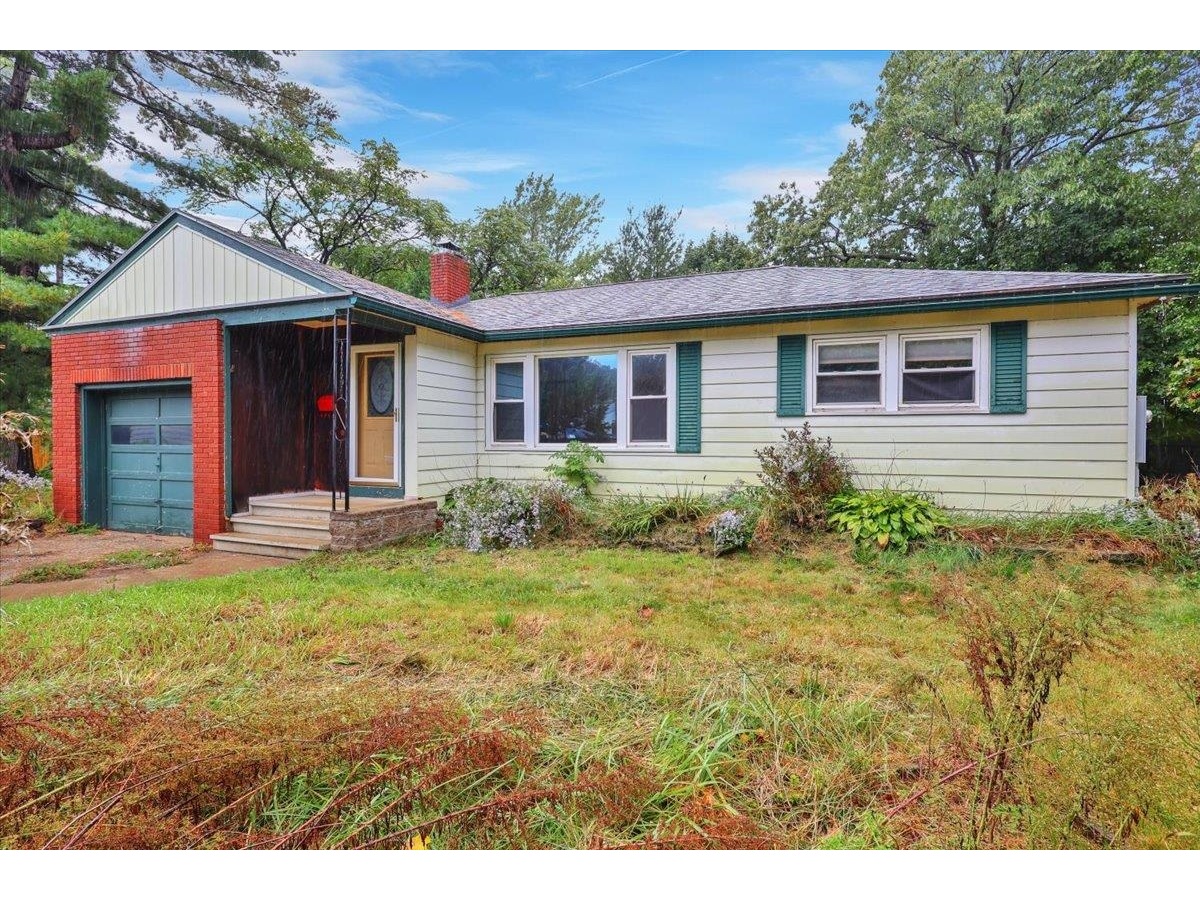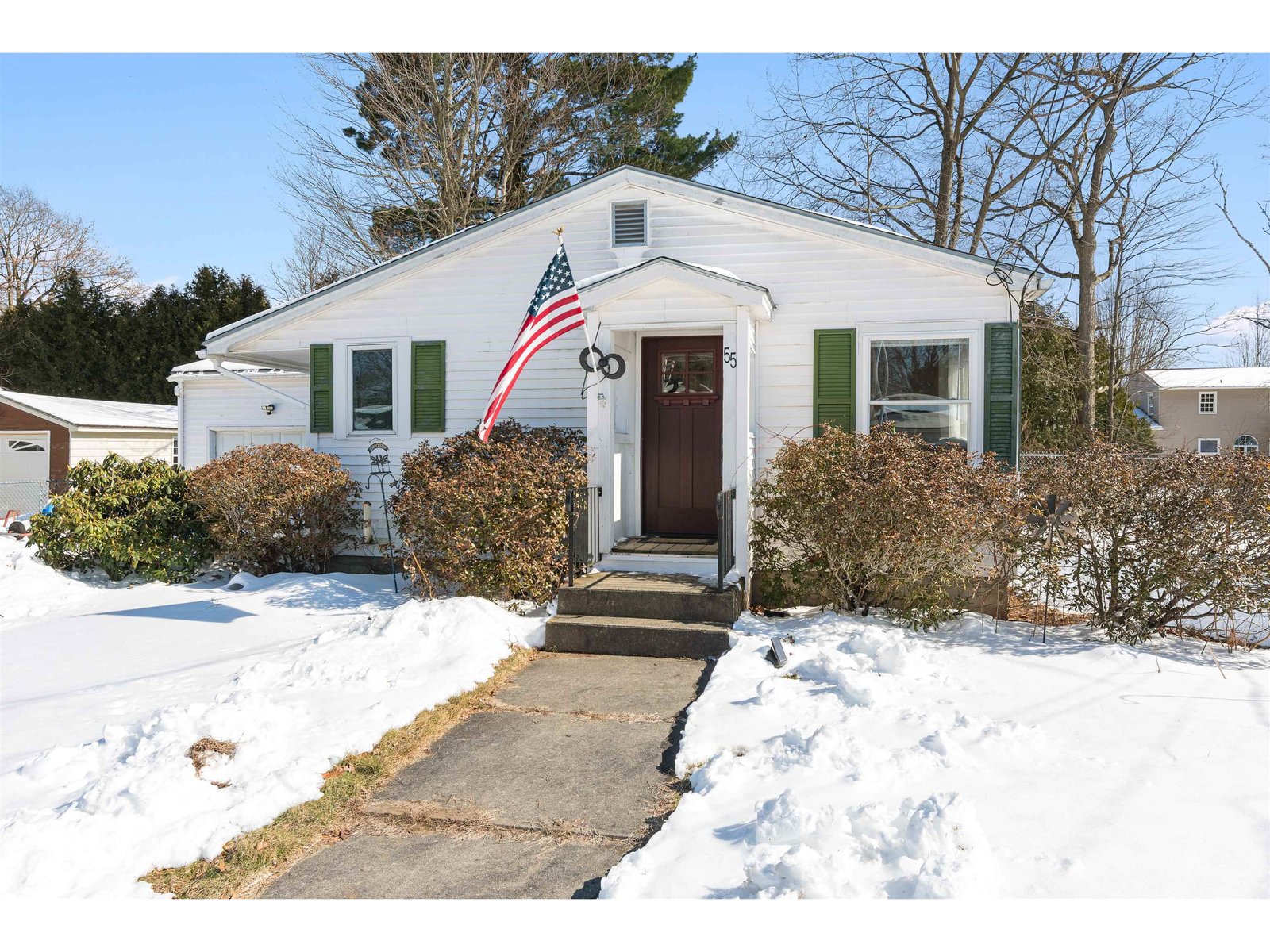Sold Status
$380,000 Sold Price
House Type
2 Beds
1 Baths
960 Sqft
Sold By RE/MAX North Professionals - Burlington
Similar Properties for Sale
Request a Showing or More Info

Call: 802-863-1500
Mortgage Provider
Mortgage Calculator
$
$ Taxes
$ Principal & Interest
$
This calculation is based on a rough estimate. Every person's situation is different. Be sure to consult with a mortgage advisor on your specific needs.
Burlington
Welcome to your charming ranch home, in Burlington's New North End, offering the perfect blend of convenience and tranquility. Step into a convenient mudroom leading into the spacious, light-filled dining area and fully-equipped kitchen. As you enter the living room, you’ll notice the gorgeous hardwood floors, which add warmth and elegance. The living room boasts large windows, filling the space with natural light. Down the hall, two bright bedrooms offer peaceful retreats, with a full bathroom conveniently located nearby. There is currently carpet in the bedrooms, with the option of uncovering the hardwood floors beneath. The basement offers laundry and storage space, with potential for additional living areas. Outside, a fenced backyard provides a private oasis for outdoor activities. Located just minutes to the Burlington Rec path, which provides access to many of the city's parks, beaches and downtown district. Minutes from downtown Burlington, enjoy easy access to restaurants, shops, and amenities, while still savoring the quiet neighborhood. Don't miss this opportunity to make this delightful home yours. †
Property Location
Property Details
| Sold Price $380,000 | Sold Date May 10th, 2024 | |
|---|---|---|
| List Price $390,000 | Total Rooms 4 | List Date Mar 27th, 2024 |
| Cooperation Fee Unknown | Lot Size 0.16 Acres | Taxes $6,318 |
| MLS# 4989301 | Days on Market 239 Days | Tax Year 2024 |
| Type House | Stories 1 | Road Frontage 69 |
| Bedrooms 2 | Style | Water Frontage |
| Full Bathrooms 1 | Finished 960 Sqft | Construction No, Existing |
| 3/4 Bathrooms 0 | Above Grade 960 Sqft | Seasonal No |
| Half Bathrooms 0 | Below Grade 0 Sqft | Year Built 1956 |
| 1/4 Bathrooms 0 | Garage Size 1 Car | County Chittenden |
| Interior FeaturesCeiling Fan, Dining Area, Natural Light, Laundry - Basement |
|---|
| Equipment & AppliancesRefrigerator, Microwave, Dishwasher, Washer, Dryer, Stove - Electric |
| Living Room 11'8" x 16'7", 1st Floor | Kitchen 11'7" x 11'7", 1st Floor | Dining Room 11'7" x 9'11", 1st Floor |
|---|---|---|
| Bedroom 11'8" x 14'9", 1st Floor | Bedroom 11'7" x 11'9", 1st Floor | Bath - Full 8'3" x 7'3", 1st Floor |
| Construction |
|---|
| BasementInterior, Concrete |
| Exterior FeaturesFence - Full, Garden Space |
| Exterior | Disability Features |
|---|---|
| Foundation Concrete | House Color |
| Floors Vinyl, Carpet, Hardwood | Building Certifications |
| Roof Shingle | HERS Index |
| Directions |
|---|
| Lot Description |
| Garage & Parking |
| Road Frontage 69 | Water Access |
|---|---|
| Suitable Use | Water Type |
| Driveway Paved | Water Body |
| Flood Zone No | Zoning Residential |
| School District Burlington School District | Middle |
|---|---|
| Elementary | High |
| Heat Fuel Gas-Natural | Excluded Chest Freezer in garage |
|---|---|
| Heating/Cool None, Hot Air | Negotiable |
| Sewer Public | Parcel Access ROW |
| Water | ROW for Other Parcel |
| Water Heater | Financing |
| Cable Co | Documents |
| Electric Circuit Breaker(s) | Tax ID 114-035-12673 |

† The remarks published on this webpage originate from Listed By Katy Daley of Ridgeline Real Estate via the PrimeMLS IDX Program and do not represent the views and opinions of Coldwell Banker Hickok & Boardman. Coldwell Banker Hickok & Boardman cannot be held responsible for possible violations of copyright resulting from the posting of any data from the PrimeMLS IDX Program.

 Back to Search Results
Back to Search Results










