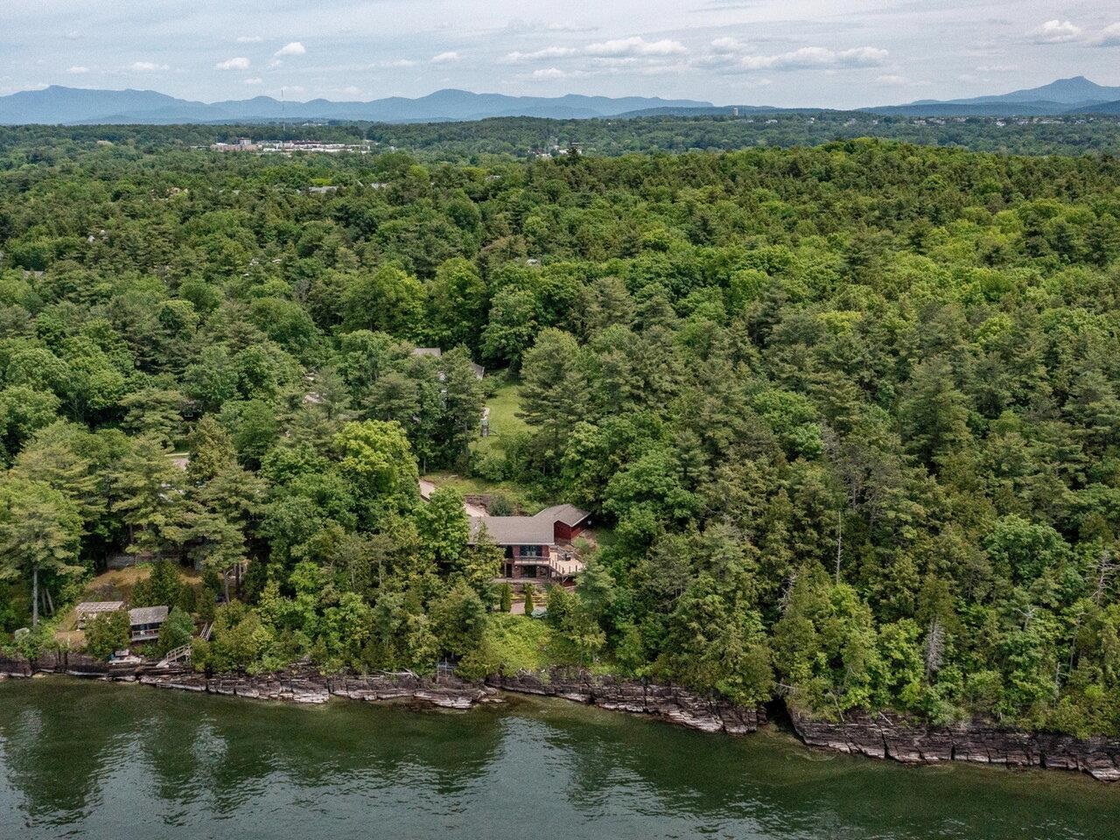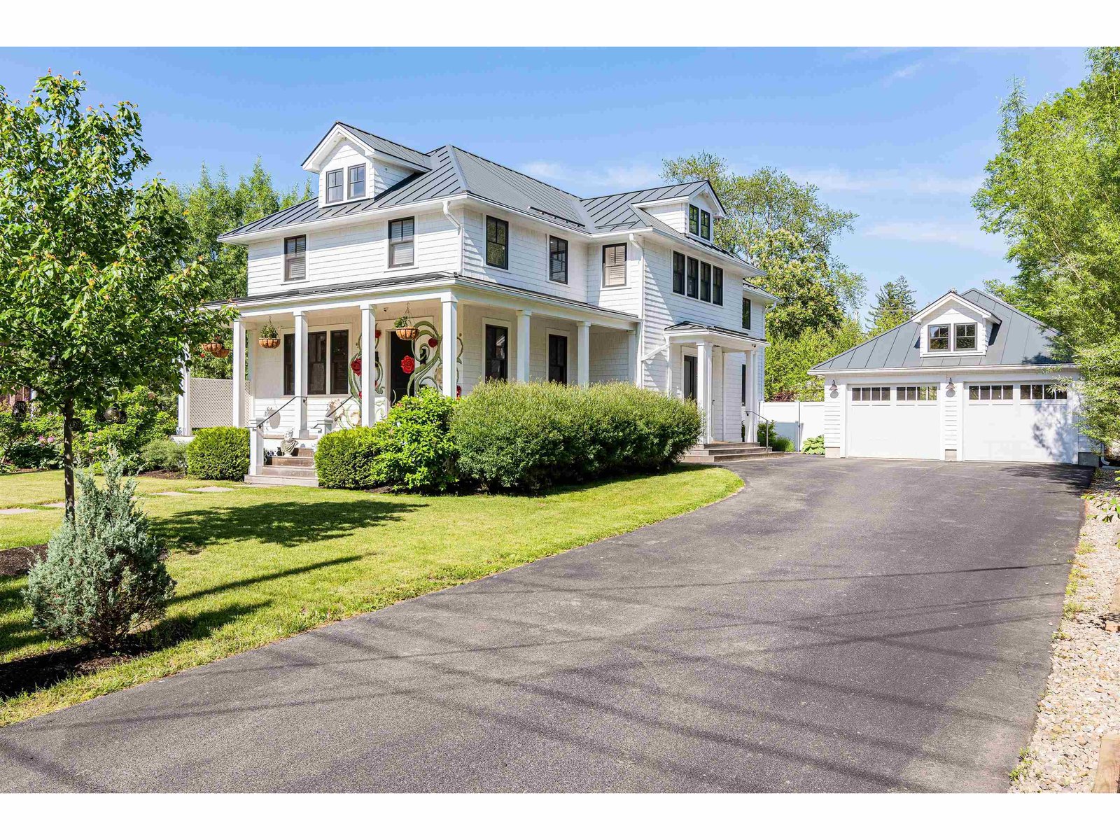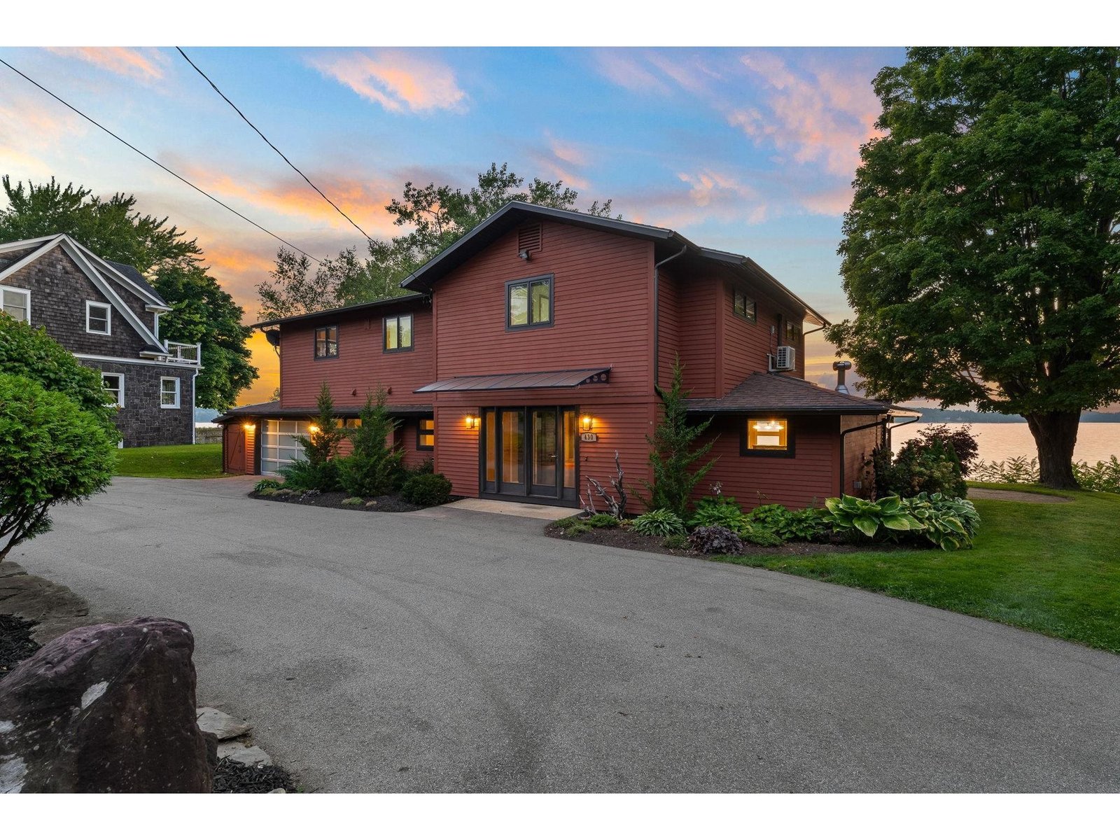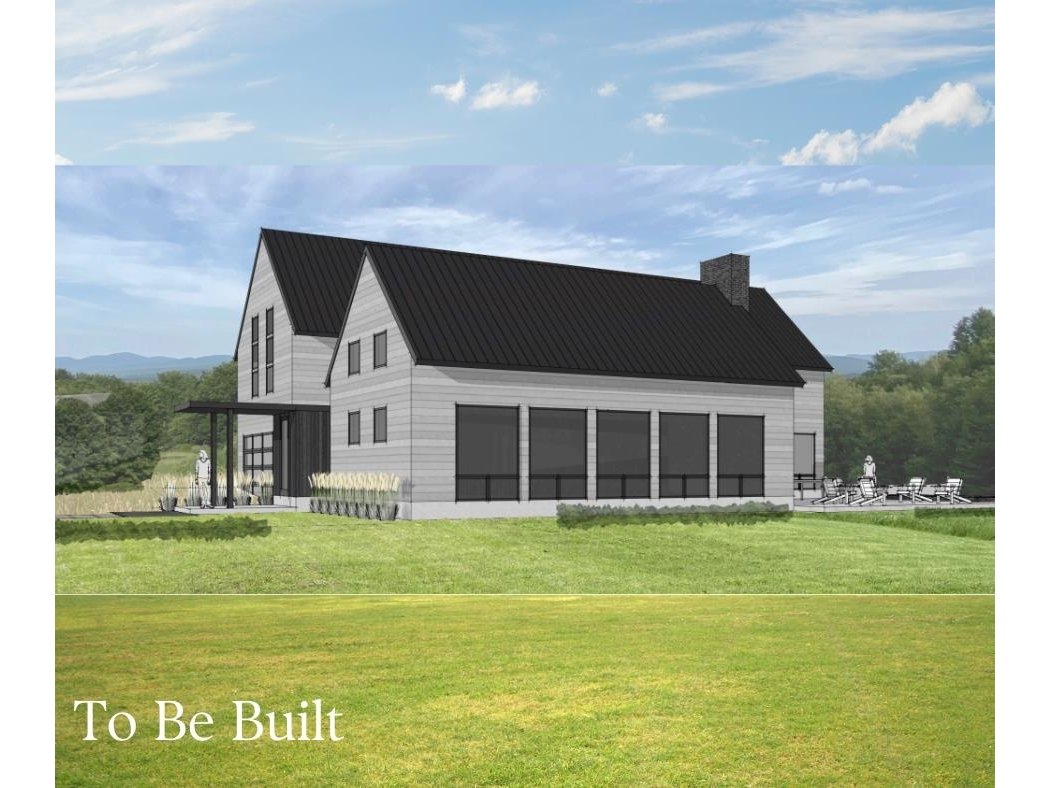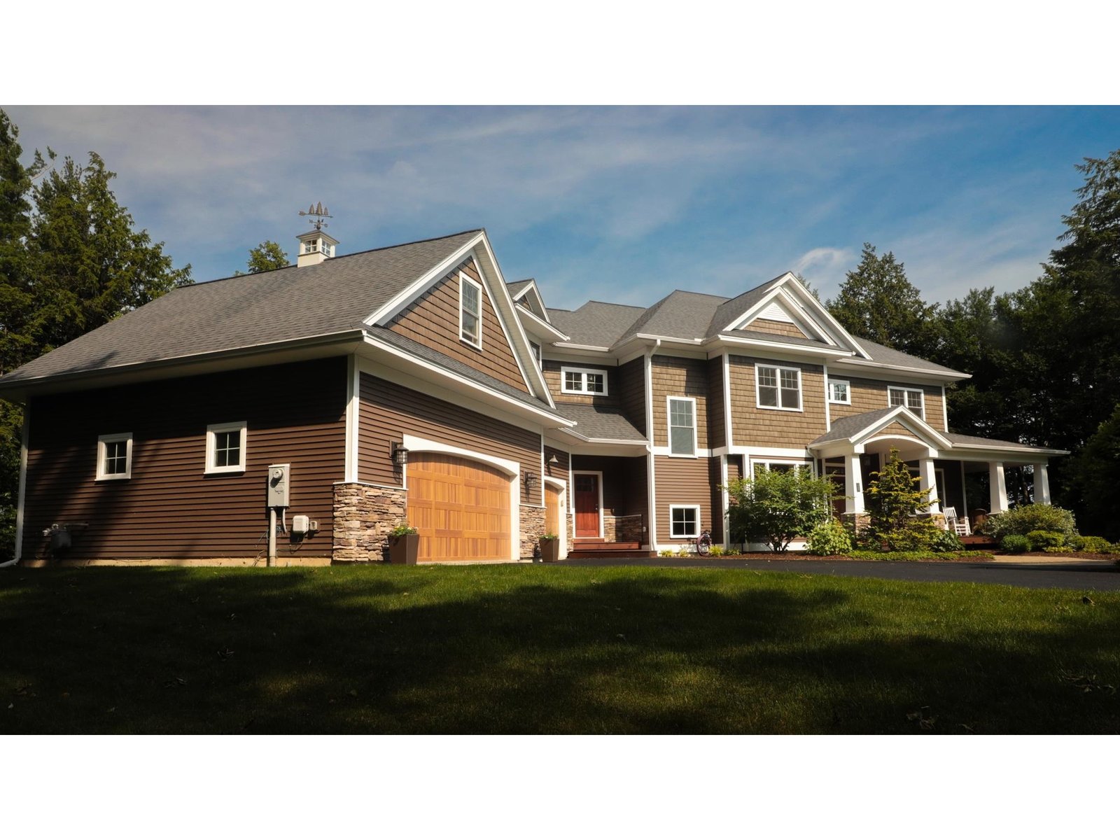Sold Status
$3,537,000 Sold Price
House Type
5 Beds
4 Baths
4,985 Sqft
Sold By Coldwell Banker Classic Properties
Similar Properties for Sale
Request a Showing or More Info

Call: 802-863-1500
Mortgage Provider
Mortgage Calculator
$
$ Taxes
$ Principal & Interest
$
This calculation is based on a rough estimate. Every person's situation is different. Be sure to consult with a mortgage advisor on your specific needs.
Burlington
Wavecrest on Oakledge Point has a 270-degree view of Lake Champlain. This modern home has stunning views from every room with spectacular sunsets year-round. A unique location and a work of art for an extraordinary lifestyle. Designed in a modern rustic style with interior curved walls of stucco and reclaimed barn board that contrast with the angular exterior of wood siding and standing seam roofline. Metal, stone, wood, & textiles featured throughout the home. The northside, with expansive windows, is an open living space including the kitchen, dining room, living room, games room, a study, and half bath. Curves and colors lead the way to the southside bedrooms, two full baths, an upper floor study, the mudroom and laundry. Built on redrock ledge, both bedrooms on the lower floor have views, too. The lower floor also has a full bath, a second kitchen and a family room with a wood stove for warm winter evenings. Working from home is easy with two studies. One on the upper floor with a balcony & walk-in storage. The other on the main floor with a built-in convertible standing / sitting desk and a panoramic window. The mudroom with a spacious laundry directly off it ensures you are ready for Vermont in all seasons. Two decks & a balcony overlook the lake. Wavecrest is in a private, natural setting mere minutes to downtown Burlington by boat, bike, or car. Tucked away, yet so close to the bustle of Burlington's south end. Wavecrest is a rare opportunity. Delayed showings 11/15. †
Property Location
Property Details
| Sold Price $3,537,000 | Sold Date Dec 16th, 2021 | |
|---|---|---|
| List Price $3,537,000 | Total Rooms 20 | List Date Nov 9th, 2021 |
| Cooperation Fee Unknown | Lot Size 0.9 Acres | Taxes $47,169 |
| MLS# 4889976 | Days on Market 1108 Days | Tax Year 2021 |
| Type House | Stories 3 | Road Frontage 10 |
| Bedrooms 5 | Style Contemporary | Water Frontage 301 |
| Full Bathrooms 3 | Finished 4,985 Sqft | Construction No, Existing |
| 3/4 Bathrooms 0 | Above Grade 3,431 Sqft | Seasonal No |
| Half Bathrooms 1 | Below Grade 1,554 Sqft | Year Built 2010 |
| 1/4 Bathrooms 0 | Garage Size 2 Car | County Chittenden |
| Interior FeaturesCathedral Ceiling, Dining Area, Fireplace - Wood, Home Theatre Wiring, Kitchen/Dining, Kitchen/Family, Kitchen/Living, Lighting - LED, Laundry - 1st Floor |
|---|
| Equipment & AppliancesCook Top-Gas, Dishwasher, Disposal, Washer, Exhaust Hood, Freezer, Microwave, Wall Oven, Refrigerator-Energy Star, Washer, Stove - Gas, Mini Split, CO Detector, Security System, Security System, Wood Stove |
| Kitchen 1st Floor | Dining Room 1st Floor | Living Room 1st Floor |
|---|---|---|
| Rec Room 1st Floor | Office/Study 1st Floor | Primary Bedroom 1st Floor |
| Bath - Full 1st Floor | Bedroom 1st Floor | Bath - Full 1st Floor |
| Bath - 1/2 1st Floor | Mudroom 1st Floor | Laundry Room 1st Floor |
| Bedroom 2nd Floor | Office/Study 2nd Floor | Family Room Basement |
| Bedroom Basement | Bedroom Basement | Bath - Full Basement |
| Kitchen Basement | Exercise Room Basement |
| ConstructionWood Frame, Wood Frame |
|---|
| BasementInterior, Climate Controlled, Crawl Space, Daylight, Interior Stairs, Finished, Stairs - Interior |
| Exterior FeaturesBalcony, Deck, Fence - Invisible Pet, Garden Space, Natural Shade, ROW to Water, Window Screens, Windows - Double Pane, Windows - Triple Pane |
| Exterior Vertical, Wood Siding | Disability Features Access. Parking |
|---|---|
| Foundation Concrete, Poured Concrete | House Color |
| Floors Slate/Stone, Hardwood | Building Certifications |
| Roof Standing Seam, Metal | HERS Index |
| Directions |
|---|
| Lot Description, City Lot, Cul-De-Sac |
| Garage & Parking Attached, Direct Entry, Finished, Driveway, 5 Parking Spaces, Parking Spaces 5 |
| Road Frontage 10 | Water Access |
|---|---|
| Suitable Use | Water Type Lake |
| Driveway Other | Water Body |
| Flood Zone No | Zoning Res |
| School District Burlington School District | Middle Edmunds Middle School |
|---|---|
| Elementary Champlain Elementary School | High Burlington High School |
| Heat Fuel Wood, Gas-Natural | Excluded |
|---|---|
| Heating/Cool Stove, Stove - Wood | Negotiable |
| Sewer Public | Parcel Access ROW |
| Water Public | ROW for Other Parcel |
| Water Heater Gas-Natural | Financing |
| Cable Co | Documents |
| Electric Circuit Breaker(s), 220 Volt, Circuit Breaker(s) | Tax ID 114-035-19200 |

† The remarks published on this webpage originate from Listed By Flex Realty Group of Flex Realty via the PrimeMLS IDX Program and do not represent the views and opinions of Coldwell Banker Hickok & Boardman. Coldwell Banker Hickok & Boardman cannot be held responsible for possible violations of copyright resulting from the posting of any data from the PrimeMLS IDX Program.

 Back to Search Results
Back to Search Results