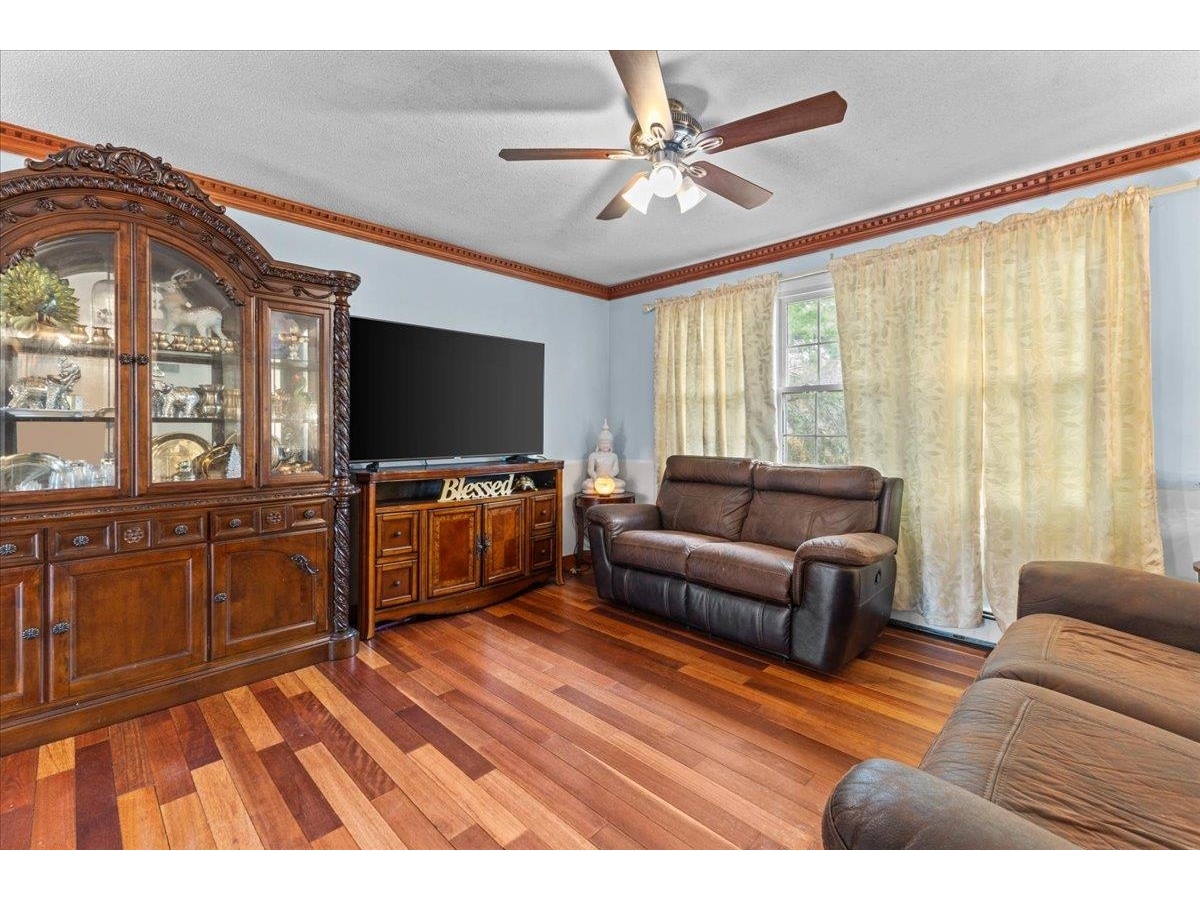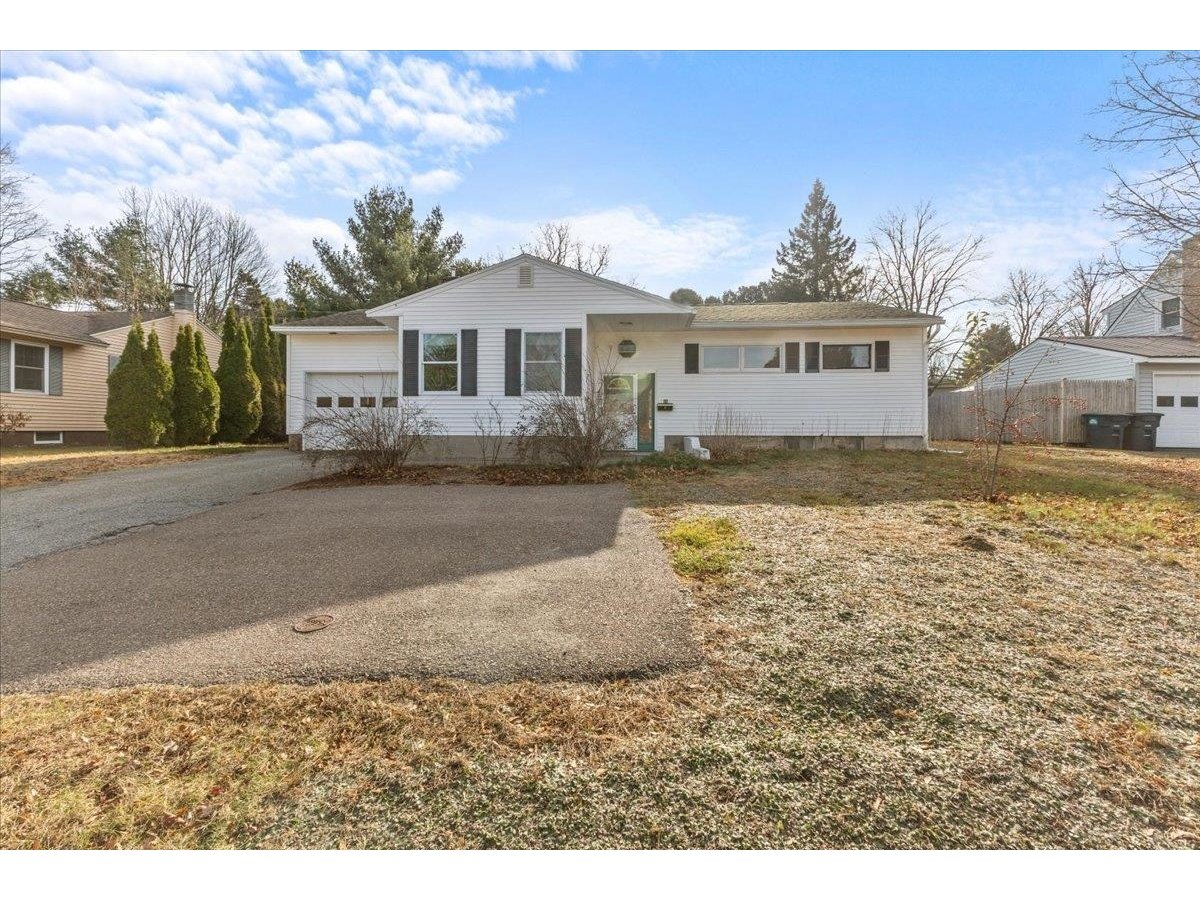Sold Status
$499,000 Sold Price
House Type
3 Beds
3 Baths
2,152 Sqft
Sold By
Similar Properties for Sale
Request a Showing or More Info

Call: 802-863-1500
Mortgage Provider
Mortgage Calculator
$
$ Taxes
$ Principal & Interest
$
This calculation is based on a rough estimate. Every person's situation is different. Be sure to consult with a mortgage advisor on your specific needs.
Burlington
Affectionately known by all as the house with the folk-art PIG, this hill-section, contemporary farmhouse with mid-century flair is a true gem. The chef's kitchen offers professional grade stainless appliances, a custom concrete island, stainless counters, custom tiger maple cabinetry, built-ins, window bench seating, radiant heat and walk-though pantry. The 2010 architecturally designed addition is flooded with sunlight and is gives as much attention to form as it does to function. The master offers radiant heat, a soaking tub, mid-century vanity, dressing room, seasonal lake views and an en suite office. The exposed beams, exposed brick, original hardwood flooring, vintage fixtures and lighting are features that make this home simply irresistible. Live within walking distance to UVM, Champlain College, Lake Champlain, Church Street and all that downtown Burlington has to offer. Brilliantly renovated and stylistically unique this home is one-of-a-kind. †
Property Location
Property Details
| Sold Price $499,000 | Sold Date Jun 2nd, 2015 | |
|---|---|---|
| List Price $515,000 | Total Rooms 4 | List Date Nov 26th, 2014 |
| Cooperation Fee Unknown | Lot Size 0.16 Acres | Taxes $9,605 |
| MLS# 4394784 | Days on Market 3650 Days | Tax Year 14-15 |
| Type House | Stories 2 | Road Frontage 61 |
| Bedrooms 3 | Style Farmhouse, Cape, Contemporary | Water Frontage |
| Full Bathrooms 2 | Finished 2,152 Sqft | Construction Existing |
| 3/4 Bathrooms 0 | Above Grade 2,152 Sqft | Seasonal No |
| Half Bathrooms 1 | Below Grade 0 Sqft | Year Built 1867 |
| 1/4 Bathrooms | Garage Size 1 Car | County Chittenden |
| Interior FeaturesKitchen, Living Room, Office/Study, Other, Primary BR with BA, Walk-in Pantry, Walk-in Closet, Pantry, Island, Kitchen/Dining |
|---|
| Equipment & AppliancesRefrigerator, Washer, Dishwasher, Range-Gas, Exhaust Hood, Dryer |
| Primary Bedroom 22x12 2nd Floor | 2nd Bedroom 11x9 2nd Floor | 3rd Bedroom 18x10 2nd Floor |
|---|---|---|
| Living Room 21x12 | Kitchen 22x22 | Office/Study 9x6 |
| Half Bath 1st Floor | Full Bath 2nd Floor | Full Bath 2nd Floor |
| ConstructionExisting |
|---|
| BasementInterior, Unfinished, Interior Stairs, Sump Pump |
| Exterior FeaturesFull Fence, Porch-Covered |
| Exterior Other, Clapboard | Disability Features |
|---|---|
| Foundation Stone, Concrete | House Color Gray |
| Floors Slate/Stone, Hardwood, Other | Building Certifications |
| Roof Shingle-Architectural, Rolled, Standing Seam | HERS Index |
| DirectionsSouth on South Winooski Ave, left onto Spruce, house on corner. |
|---|
| Lot DescriptionFenced, View, Corner, City Lot, Near Bus/Shuttle |
| Garage & Parking Attached, Driveway |
| Road Frontage 61 | Water Access |
|---|---|
| Suitable Use | Water Type |
| Driveway Paved | Water Body |
| Flood Zone Unknown | Zoning RM |
| School District Burlington School District | Middle Edmunds Middle School |
|---|---|
| Elementary Choice | High Burlington High School |
| Heat Fuel Gas-Natural | Excluded |
|---|---|
| Heating/Cool Radiant, Hot Air | Negotiable |
| Sewer Public | Parcel Access ROW |
| Water Public | ROW for Other Parcel |
| Water Heater Electric, Gas-Natural, Owned | Financing Conventional |
| Cable Co Comcast | Documents Plot Plan, Property Disclosure, Deed |
| Electric Circuit Breaker(s) | Tax ID 11403517621 |

† The remarks published on this webpage originate from Listed By of RE/MAX North Professionals via the PrimeMLS IDX Program and do not represent the views and opinions of Coldwell Banker Hickok & Boardman. Coldwell Banker Hickok & Boardman cannot be held responsible for possible violations of copyright resulting from the posting of any data from the PrimeMLS IDX Program.

 Back to Search Results
Back to Search Results










