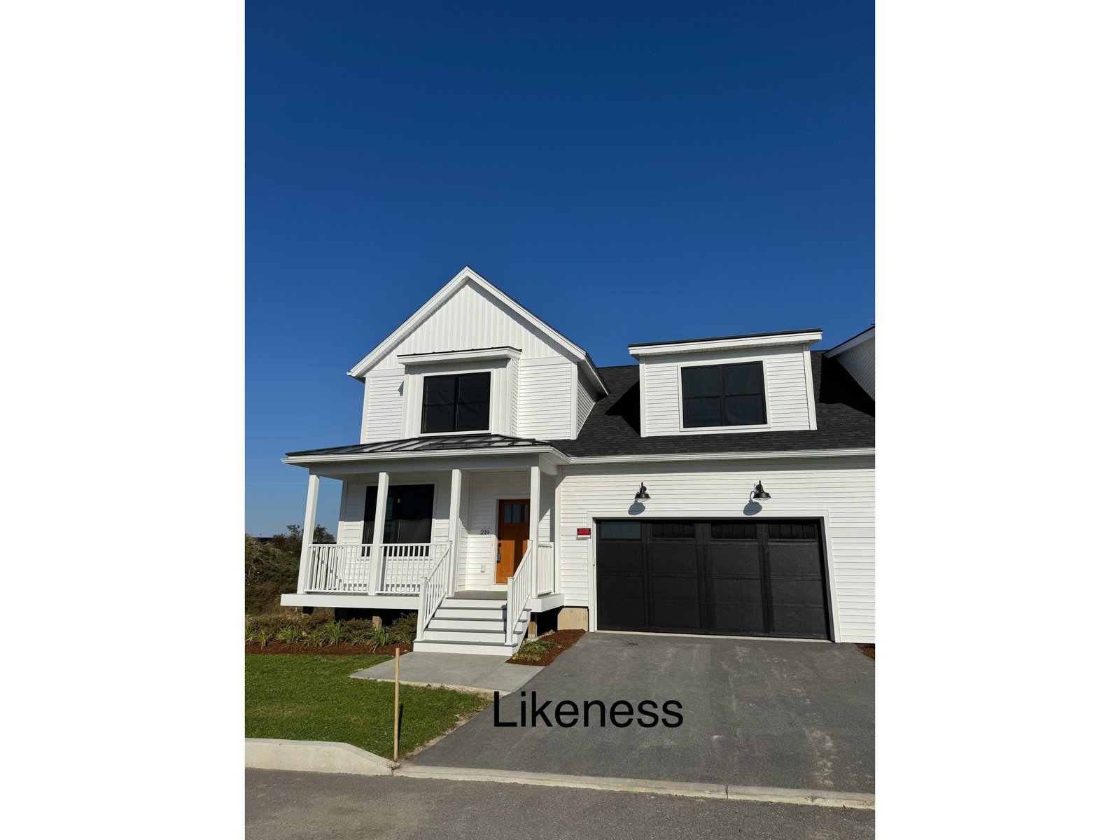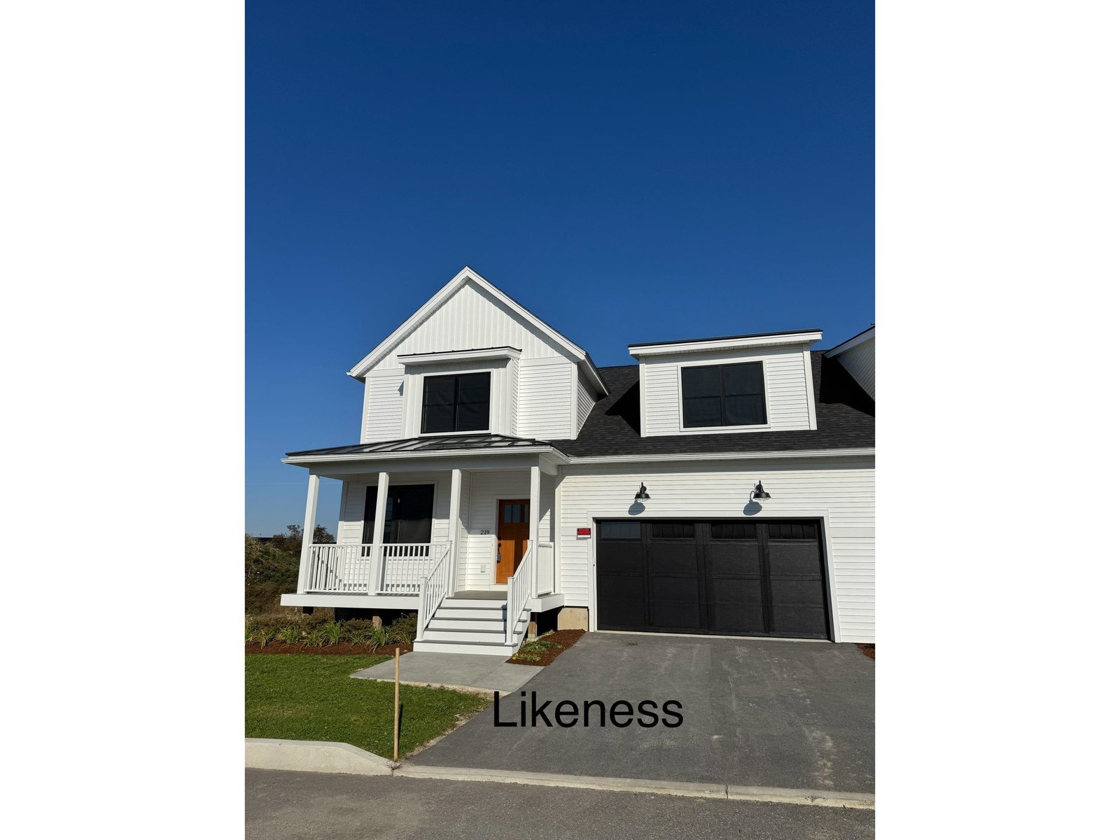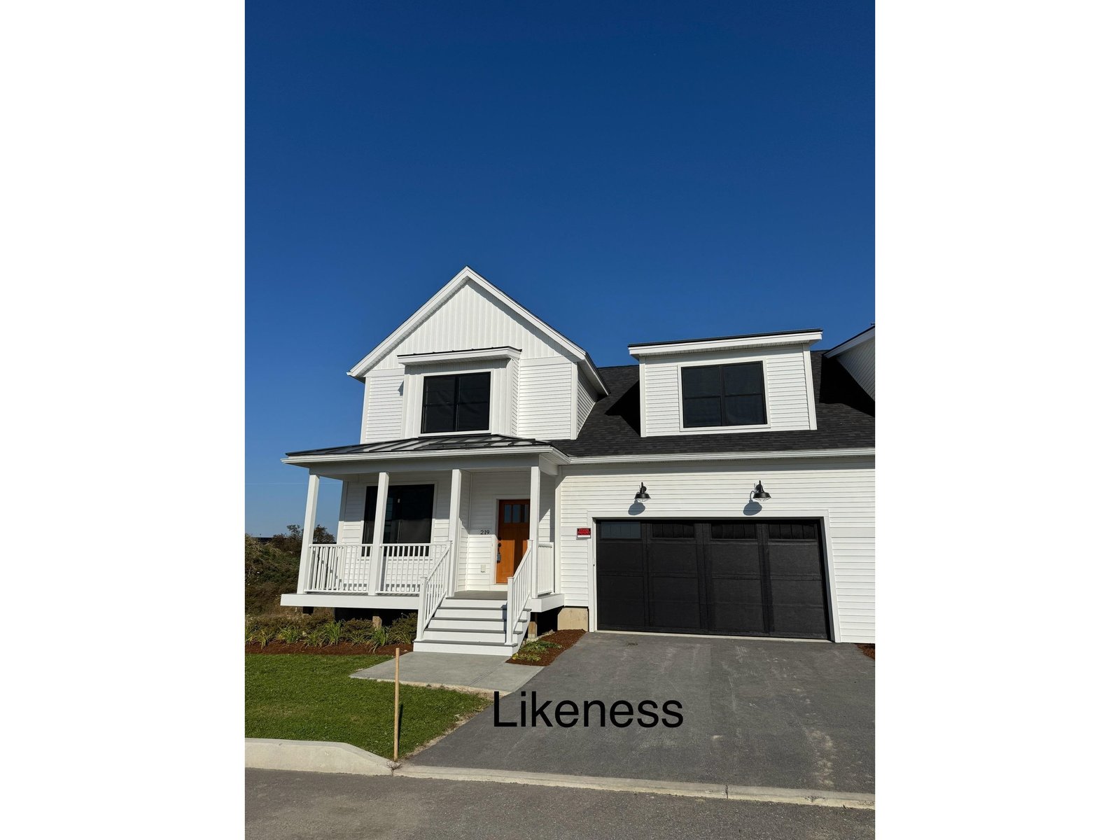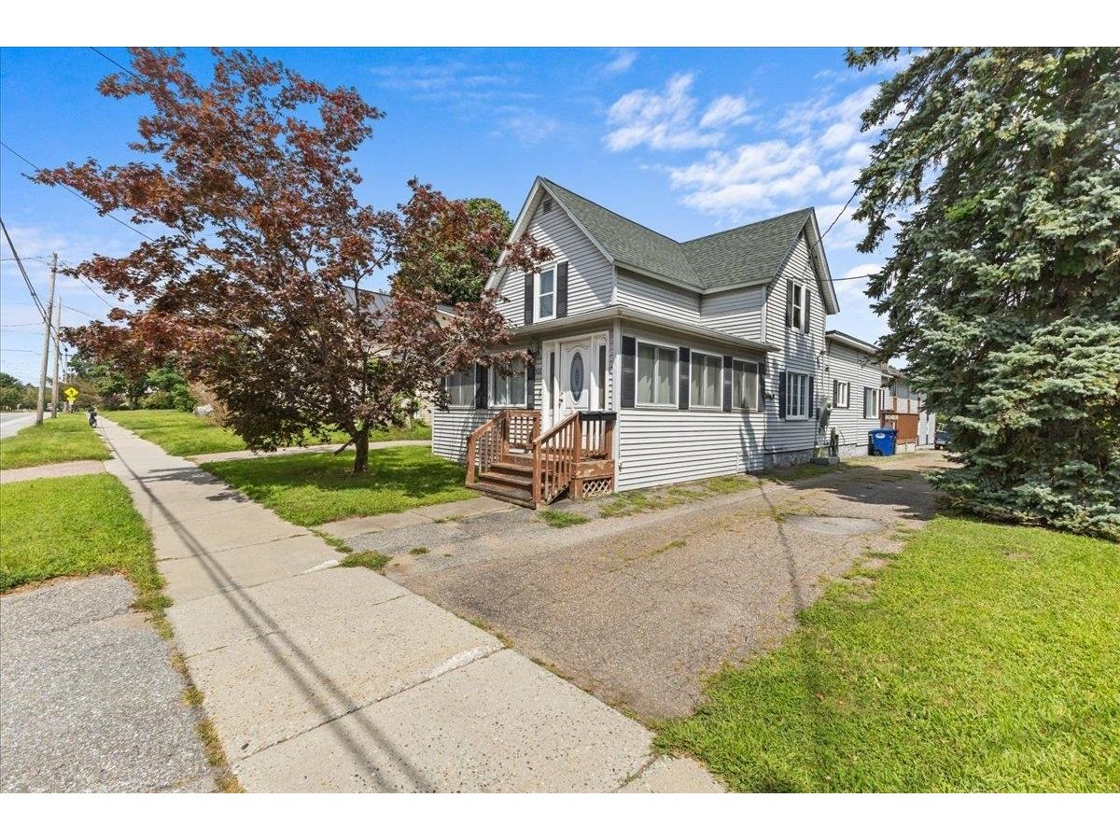Sold Status
$750,000 Sold Price
House Type
4 Beds
3 Baths
3,284 Sqft
Sold By
Similar Properties for Sale
Request a Showing or More Info

Call: 802-863-1500
Mortgage Provider
Mortgage Calculator
$
$ Taxes
$ Principal & Interest
$
This calculation is based on a rough estimate. Every person's situation is different. Be sure to consult with a mortgage advisor on your specific needs.
Burlington
Do not miss this well done contemporary on one of Burlington's most beautiful streets. 4 bedrooms including a huge master suite over the garage, 3 baths, open floor plan for living space. 3 other bedrooms in walkout lower level. Mudroom entry with garage access. Completely updated with granite counters and stainless appliances in kitchen, formal dining room with built-in corner cabinets and skylights, living room with gas wood stove, cozy family room with 3/4 bath adjacent. An office occupies the tower on the main level and features a loft accessed via ladder. Cherry floors throughout on main level, laminate and concrete on lower level. Cherry stairs and hallway lead to the very large private master suite with cathedral ceilings, sliding wood barn doors, and skylit master bath. Lower walkout level also includes a media room, full bath with laundry. Professionally landscaped yard. Ledge rock feature in rear gives privacy and visual interest from many rooms. Convenient location. Some furnishings are negotiable. See broker for list. †
Property Location
Property Details
| Sold Price $750,000 | Sold Date Sep 13th, 2019 | |
|---|---|---|
| List Price $750,000 | Total Rooms 11 | List Date May 31st, 2019 |
| Cooperation Fee Unknown | Lot Size 0.34 Acres | Taxes $14,687 |
| MLS# 4755224 | Days on Market 2001 Days | Tax Year 2018 |
| Type House | Stories 2 | Road Frontage 99 |
| Bedrooms 4 | Style Contemporary | Water Frontage |
| Full Bathrooms 1 | Finished 3,284 Sqft | Construction No, Existing |
| 3/4 Bathrooms 2 | Above Grade 3,284 Sqft | Seasonal No |
| Half Bathrooms 0 | Below Grade 0 Sqft | Year Built 1979 |
| 1/4 Bathrooms 0 | Garage Size 2 Car | County Chittenden |
| Interior FeaturesCathedral Ceiling, Ceiling Fan, Primary BR w/ BA, Natural Light, Skylight, Soaking Tub, Vaulted Ceiling, Walk-in Closet, Walk-in Pantry, Wood Stove Hook-up, Laundry - Basement |
|---|
| Equipment & AppliancesRefrigerator, Range-Electric, Dishwasher, Washer, Microwave, Exhaust Hood, Dryer - Gas, Other, Stove-Gas |
| ConstructionWood Frame |
|---|
| BasementInterior, Finished, Walkout |
| Exterior FeaturesWindows - Energy Star |
| Exterior Shake, Cedar | Disability Features |
|---|---|
| Foundation Slab - Concrete | House Color Brown |
| Floors Slate/Stone, Carpet, Ceramic Tile, Laminate, Wood | Building Certifications |
| Roof Standing Seam | HERS Index |
| DirectionsFrom Burlington Country Club, head west on Ledge Road, left on Hillcrest, left on Crescent, right on Crescent Terrace. Property on right. See sign. |
|---|
| Lot Description, City Lot |
| Garage & Parking Attached, Auto Open, Direct Entry |
| Road Frontage 99 | Water Access |
|---|---|
| Suitable Use | Water Type |
| Driveway Gravel | Water Body |
| Flood Zone No | Zoning Residential |
| School District Burlington School District | Middle Edmunds Middle School |
|---|---|
| Elementary Edmunds Elementary School | High Burlington High School |
| Heat Fuel Gas-Natural | Excluded |
|---|---|
| Heating/Cool None, Hot Water, Baseboard, Radiant Floor | Negotiable Furnishings |
| Sewer Public | Parcel Access ROW |
| Water Public | ROW for Other Parcel |
| Water Heater Owned | Financing |
| Cable Co Comcast | Documents Property Disclosure, Deed, Tax Map |
| Electric 200 Amp | Tax ID 114-035-20050 |

† The remarks published on this webpage originate from Listed By Averill Cook of LandVest, Inc-Burlington via the PrimeMLS IDX Program and do not represent the views and opinions of Coldwell Banker Hickok & Boardman. Coldwell Banker Hickok & Boardman cannot be held responsible for possible violations of copyright resulting from the posting of any data from the PrimeMLS IDX Program.

 Back to Search Results
Back to Search Results










