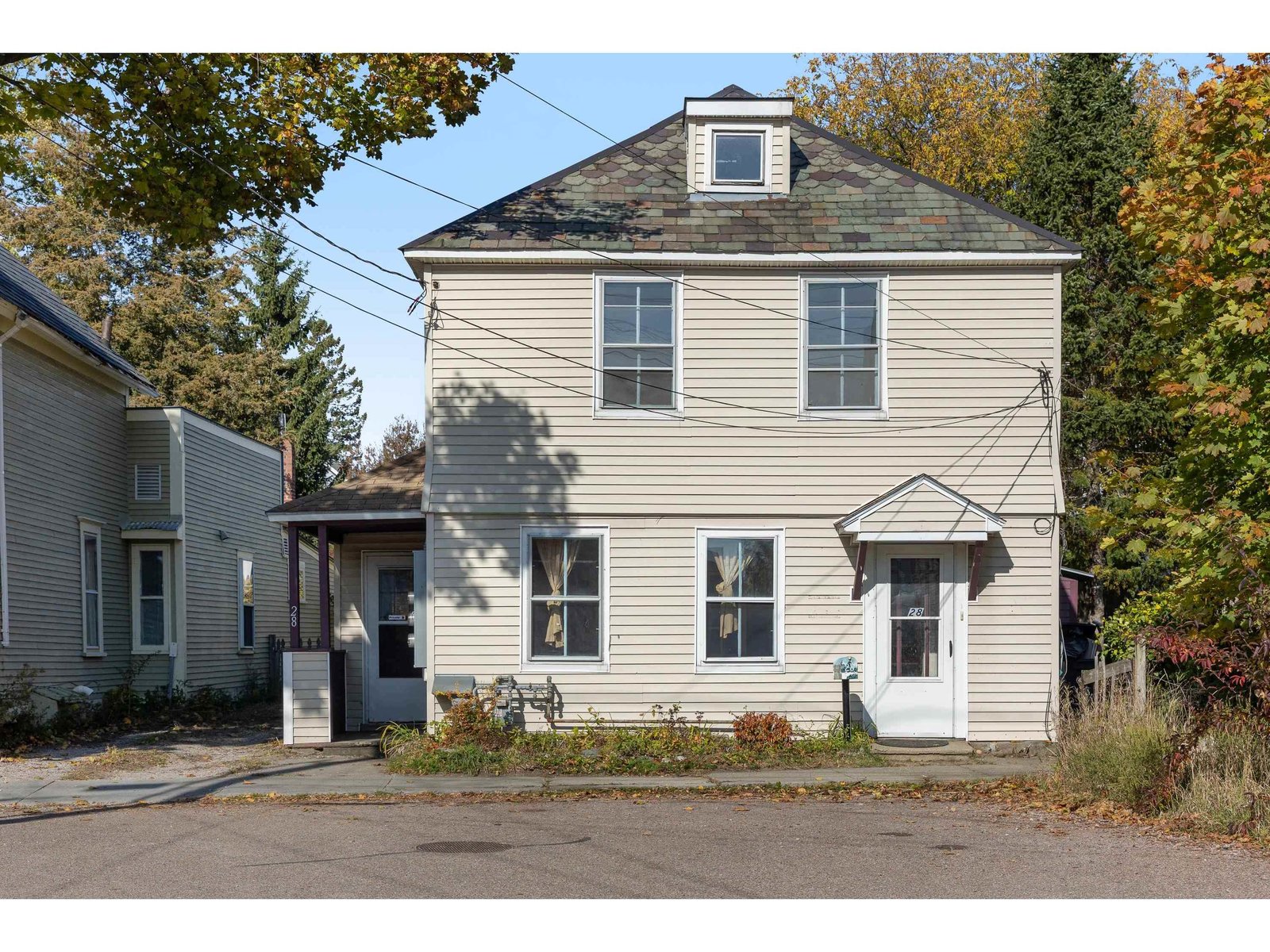Sold Status
$470,000 Sold Price
House Type
4 Beds
3 Baths
2,225 Sqft
Sold By RE/MAX North Professionals
Similar Properties for Sale
Request a Showing or More Info

Call: 802-863-1500
Mortgage Provider
Mortgage Calculator
$
$ Taxes
$ Principal & Interest
$
This calculation is based on a rough estimate. Every person's situation is different. Be sure to consult with a mortgage advisor on your specific needs.
Burlington
Nature Lover's Hideaway - "Serenity Now” could describe this one-of-a kind setting of almost a 3/4 acre lot full of nature, tranquility and privacy. This home is tucked away in one of Burlington's most sought out neighborhoods. Nestled in the woods on a dead-end street, this home boasts a custom-built sunroom with a radiant heated floor, cathedral ceiling and a wall of windows looking out to a well-designed mini-waterfall/bird sanctuary. There are 6 built-in pulley systems for hanging plants to make the sunroom a year-round greenhouse! The living/dining room area boasts hickory hardwood floors and a brick fireplace with chimney liner and Hearthstone wood-stove insert. On the first level, there are three bedrooms upstairs with a master bedroom with its own bath. Guest bathroom with Jacuzzi. Downstairs has finished spaces for exercising and a 4th bedroom and a 3/4 bath. Heating your new home will be efficient with a newer gas boiler for heat installed in 2016 and 2 mini splits for air conditioning on the first floor. This home is wired with fiber optics for high-speed internet for those of you wanting to work from home. Outside you will appreciate the well-maintained landscaping and large lot and deck with cedar pergola draped with wisteria. Country-like setting and only 8 minutes to downtown. Outdoor enthusiasts will enjoy the close proximity to Ethan Park and the bike bath connecting to the Old North end of Burlington. †
Property Location
Property Details
| Sold Price $470,000 | Sold Date Dec 30th, 2020 | |
|---|---|---|
| List Price $484,900 | Total Rooms 9 | List Date Oct 29th, 2020 |
| Cooperation Fee Unknown | Lot Size 0.71 Acres | Taxes $7,867 |
| MLS# 4836615 | Days on Market 1484 Days | Tax Year 2021 |
| Type House | Stories 1 | Road Frontage 60 |
| Bedrooms 4 | Style Ranch | Water Frontage |
| Full Bathrooms 1 | Finished 2,225 Sqft | Construction No, Existing |
| 3/4 Bathrooms 2 | Above Grade 1,725 Sqft | Seasonal No |
| Half Bathrooms 0 | Below Grade 500 Sqft | Year Built 1989 |
| 1/4 Bathrooms 0 | Garage Size 2 Car | County Chittenden |
| Interior FeaturesCathedral Ceiling, Dining Area, Fireplace - Wood, Fireplaces - 1, Primary BR w/ BA |
|---|
| Equipment & AppliancesRefrigerator, Washer, Dishwasher, Disposal, Range-Gas, Down-draft Cooktop, Dryer, Microwave, Wall AC Units, Stove-Wood |
| Living Room 22x12'6, 1st Floor | Sunroom 13X19, 1st Floor | Family Room 19'8X12'10, 2nd Floor |
|---|---|---|
| Office/Study 10'3X12, 2nd Floor | Primary Bedroom 17'6X10, 1st Floor | Bedroom 10X10, 1st Floor |
| Bedroom 14X11'6, 1st Floor |
| ConstructionWood Frame |
|---|
| BasementInterior, Bulkhead, Partially Finished |
| Exterior FeaturesDeck, Garden Space |
| Exterior Clapboard | Disability Features 1st Floor Bedroom |
|---|---|
| Foundation Concrete | House Color Gold |
| Floors Vinyl, Carpet, Ceramic Tile | Building Certifications |
| Roof Shingle-Asphalt | HERS Index |
| DirectionsNorth Avenue to right on Village Green, left onto Van Patten, Right onto Rockland, Rockland turns into Temple Street. Home on left. |
|---|
| Lot DescriptionYes, Wooded, City Lot, Near Paths, Neighborhood |
| Garage & Parking Attached, , Garage, Off Street |
| Road Frontage 60 | Water Access |
|---|---|
| Suitable Use | Water Type |
| Driveway Paved | Water Body |
| Flood Zone No | Zoning Res |
| School District NA | Middle Lyman C. Hunt Middle School |
|---|---|
| Elementary | High Burlington High School |
| Heat Fuel Gas-Natural | Excluded |
|---|---|
| Heating/Cool Radiant, Baseboard | Negotiable |
| Sewer Public | Parcel Access ROW |
| Water Public | ROW for Other Parcel |
| Water Heater Domestic, Off Boiler, Gas-Natural | Financing |
| Cable Co Burlington Telecom | Documents |
| Electric Circuit Breaker(s) | Tax ID 114-035-13122 |

† The remarks published on this webpage originate from Listed By Brian French of Brian French Real Estate via the PrimeMLS IDX Program and do not represent the views and opinions of Coldwell Banker Hickok & Boardman. Coldwell Banker Hickok & Boardman cannot be held responsible for possible violations of copyright resulting from the posting of any data from the PrimeMLS IDX Program.

 Back to Search Results
Back to Search Results










