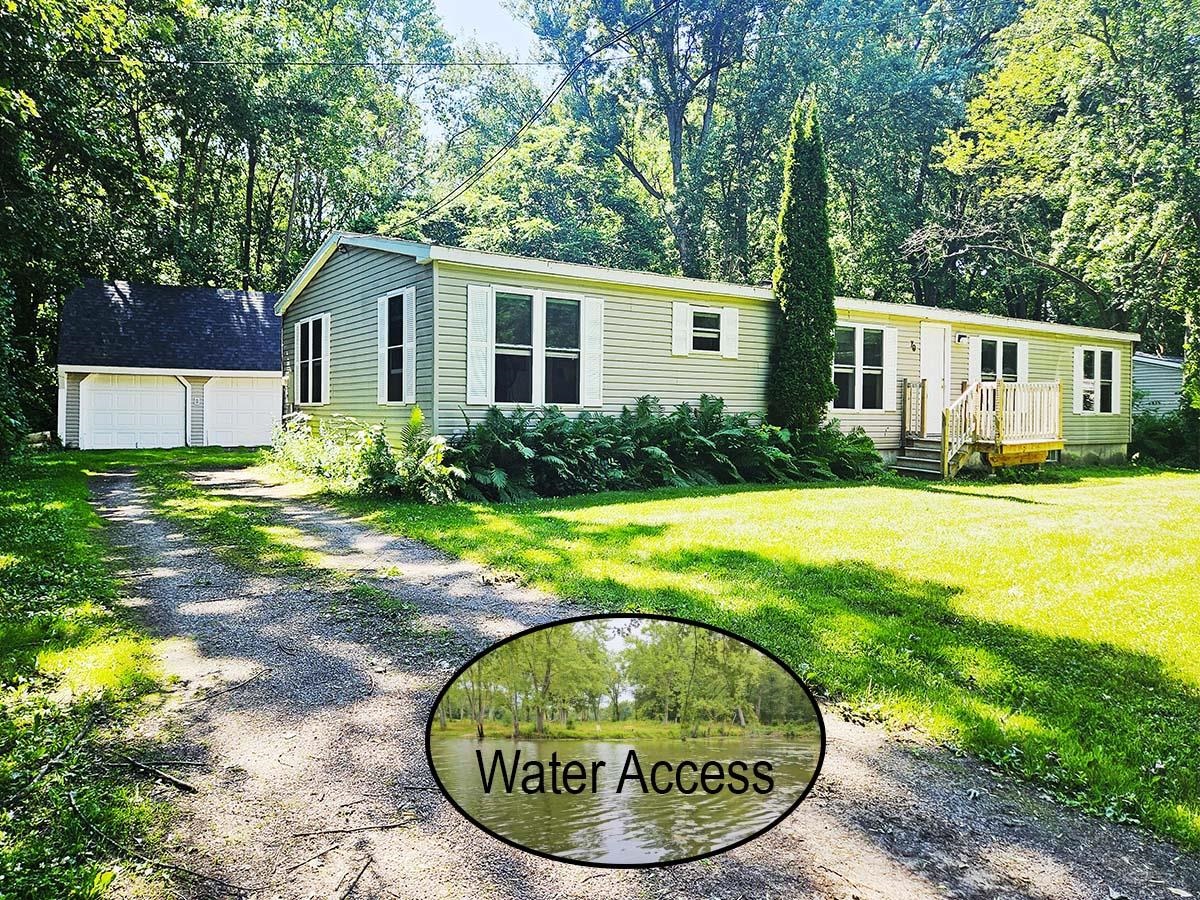Sold Status
$375,000 Sold Price
House Type
3 Beds
2 Baths
2,505 Sqft
Sold By BHHS Vermont Realty Group/S Burlington
Similar Properties for Sale
Request a Showing or More Info

Call: 802-863-1500
Mortgage Provider
Mortgage Calculator
$
$ Taxes
$ Principal & Interest
$
This calculation is based on a rough estimate. Every person's situation is different. Be sure to consult with a mortgage advisor on your specific needs.
Burlington
Very classic sprawling L shaped Ranch on almost 1 acre of land in prime Shore Rd in Burlington. Property backs up to Leddy Park woods; bike path & Crescent Beach only short distance. Beautiful landscaping, huge fenced in yard w/lots of mature trees & plantings. Private & quiet feeling.8x25 glassed in 3 season tiled area adjacent to LR. Walk from 3 season porch onto large cement patio & into your own inviting in-ground pool. Great for entertaining. Impeccably maintained & has upgraded cherry wood kitchen, large 16x13 main bath w/ sunroom Jacuzzi, large 3 head tiled shower/steam room directly off master BR. The 3rd br has been turned into den which can easily be turned back by hanging door on exis. frame. Breakfast room w/greenhouse windows directly off kitchen. Separate metered irrigation system for lawn & garden. Large shed attached to 2 car garage. Private enclosed front entry. The location and lot size alone make this property a treasure of its own. †
Property Location
Property Details
| Sold Price $375,000 | Sold Date Jul 12th, 2013 | |
|---|---|---|
| List Price $375,000 | Total Rooms 7 | List Date May 10th, 2013 |
| Cooperation Fee Unknown | Lot Size 0.92 Acres | Taxes $8,111 |
| MLS# 4236594 | Days on Market 4213 Days | Tax Year 2013 |
| Type House | Stories 1 | Road Frontage 0 |
| Bedrooms 3 | Style Ranch | Water Frontage |
| Full Bathrooms 1 | Finished 2,505 Sqft | Construction , Existing |
| 3/4 Bathrooms 1 | Above Grade 1,945 Sqft | Seasonal No |
| Half Bathrooms 0 | Below Grade 560 Sqft | Year Built 1957 |
| 1/4 Bathrooms 0 | Garage Size 2 Car | County Chittenden |
| Interior FeaturesDining Area, Fireplace - Wood, Primary BR w/ BA, Walk-in Pantry |
|---|
| Equipment & AppliancesRefrigerator, Dishwasher, Disposal, Washer, Range-Gas, Dryer, Microwave, Washer, , CO Detector, Smoke Detector, Irrigation Meter, Irrigation System, Smoke Detectr-Batt Powrd |
| Kitchen 8x16, 1st Floor | Dining Room 15x14, 1st Floor | Living Room 15x8, 1st Floor |
|---|---|---|
| Office/Study 25x19, Basement | Primary Bedroom 16x13, 1st Floor | Bedroom 15x10, 1st Floor |
| Den 10x12, 1st Floor | Other 8x14, 1st Floor |
| Construction |
|---|
| BasementInterior, Partially Finished, Storage Space, Concrete, Interior Stairs, Sump Pump, Full |
| Exterior FeaturesFence - Full, Pool - In Ground, Porch - Enclosed, Shed, Window Screens |
| Exterior Vertical, Cedar, Brick | Disability Features |
|---|---|
| Foundation Concrete | House Color |
| Floors Tile, Carpet | Building Certifications |
| Roof Shingle-Architectural, Membrane | HERS Index |
| DirectionsTake North Ave to Shore Rd, 1st left after stop sign onto Wildwood Dr. property on left at curve. |
|---|
| Lot Description, Landscaped, City Lot, Near Bus/Shuttle |
| Garage & Parking Detached, , Driveway |
| Road Frontage 0 | Water Access Shared Private |
|---|---|
| Suitable Use | Water Type Lake |
| Driveway Paved | Water Body Crescent Beach |
| Flood Zone No | Zoning RES Low Density |
| School District NA | Middle Lyman C. Hunt Middle School |
|---|---|
| Elementary C. P. Smith School | High Burlington High School |
| Heat Fuel Gas-Natural | Excluded |
|---|---|
| Heating/Cool Smoke Detector, Hot Water, Baseboard | Negotiable |
| Sewer Public | Parcel Access ROW |
| Water Public | ROW for Other Parcel |
| Water Heater Gas-Natural | Financing , Conventional, Cash Only |
| Cable Co | Documents Property Disclosure, Deed |
| Electric 100 Amp | Tax ID 11403512572 |

† The remarks published on this webpage originate from Listed By Warren Palm of BHHS Vermont Realty Group/S Burlington via the PrimeMLS IDX Program and do not represent the views and opinions of Coldwell Banker Hickok & Boardman. Coldwell Banker Hickok & Boardman cannot be held responsible for possible violations of copyright resulting from the posting of any data from the PrimeMLS IDX Program.

 Back to Search Results
Back to Search Results










