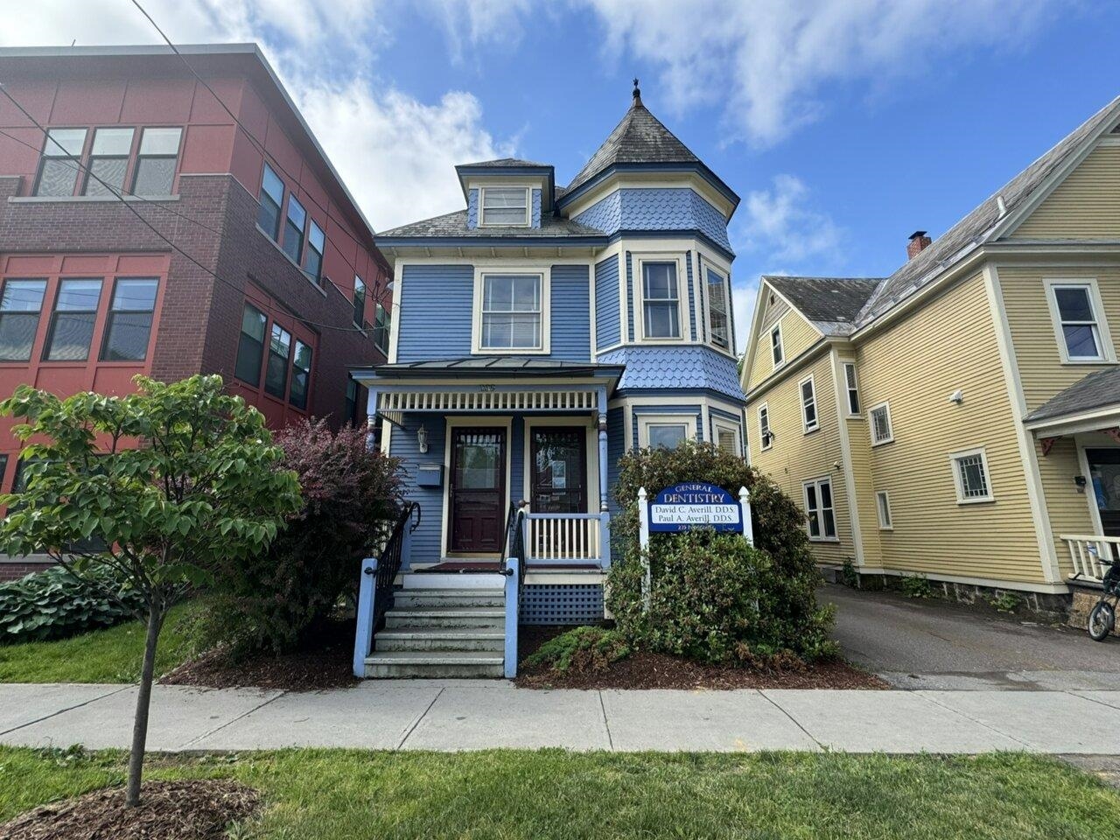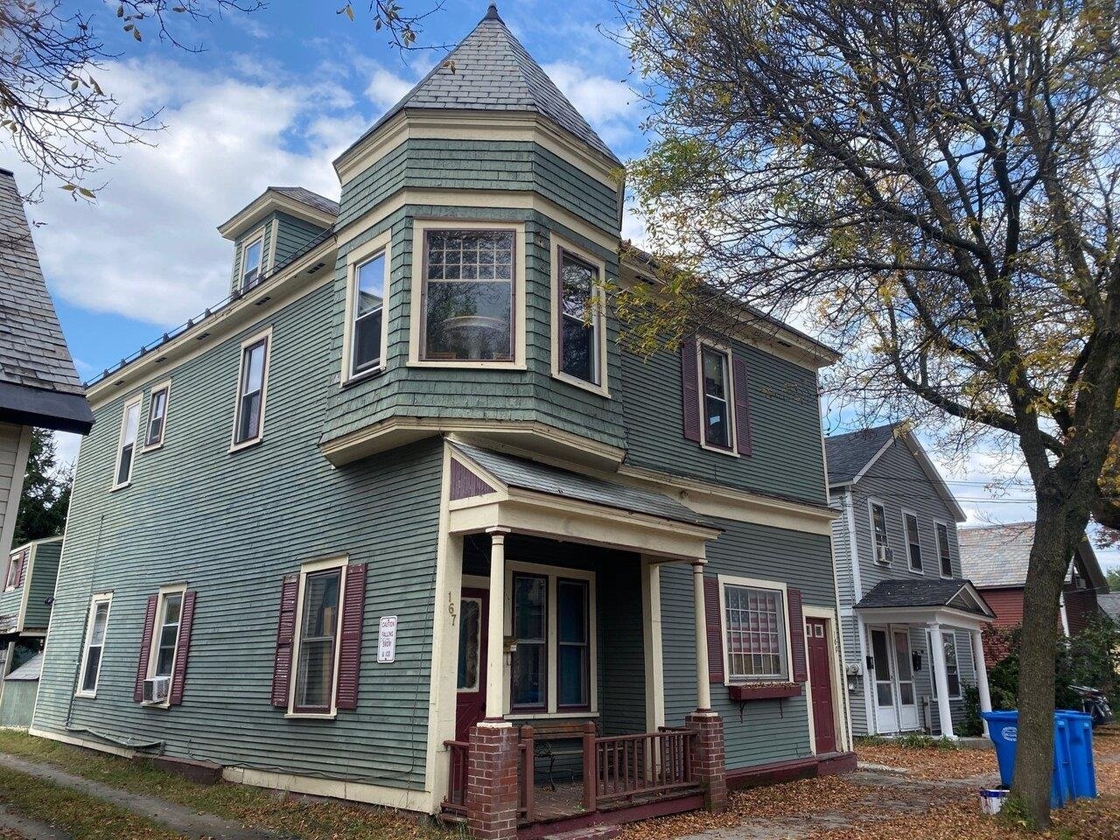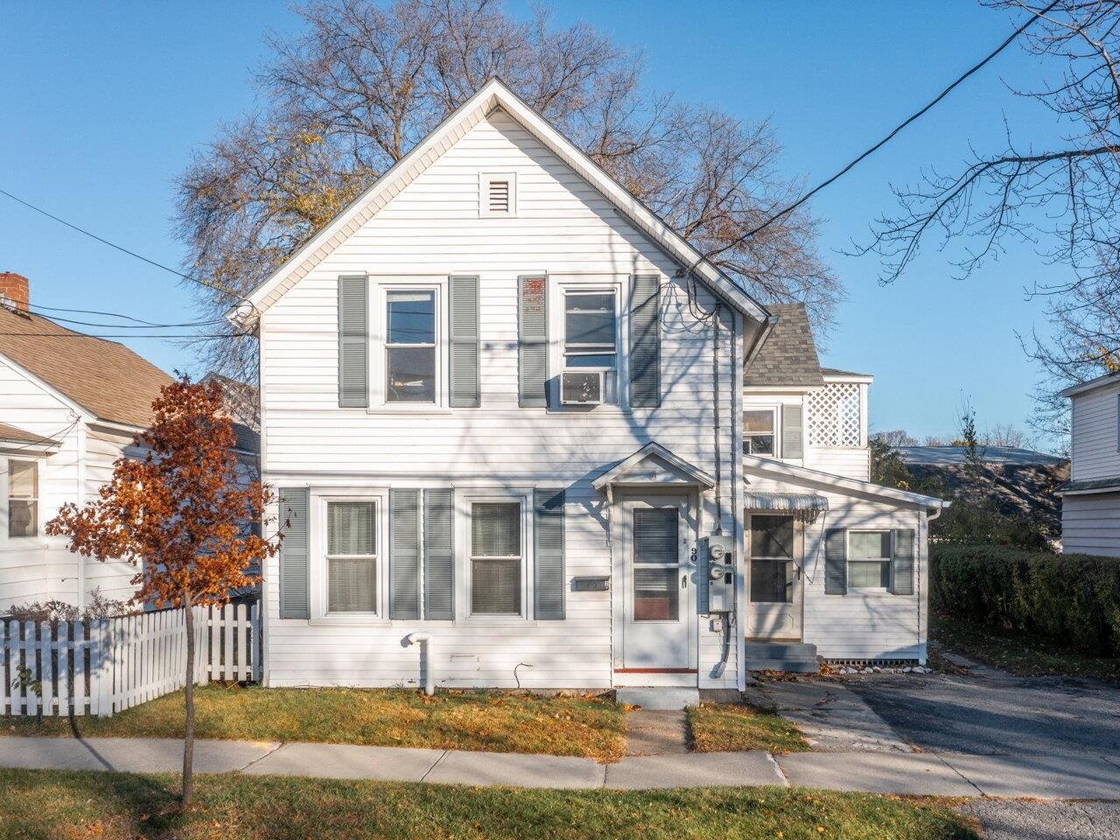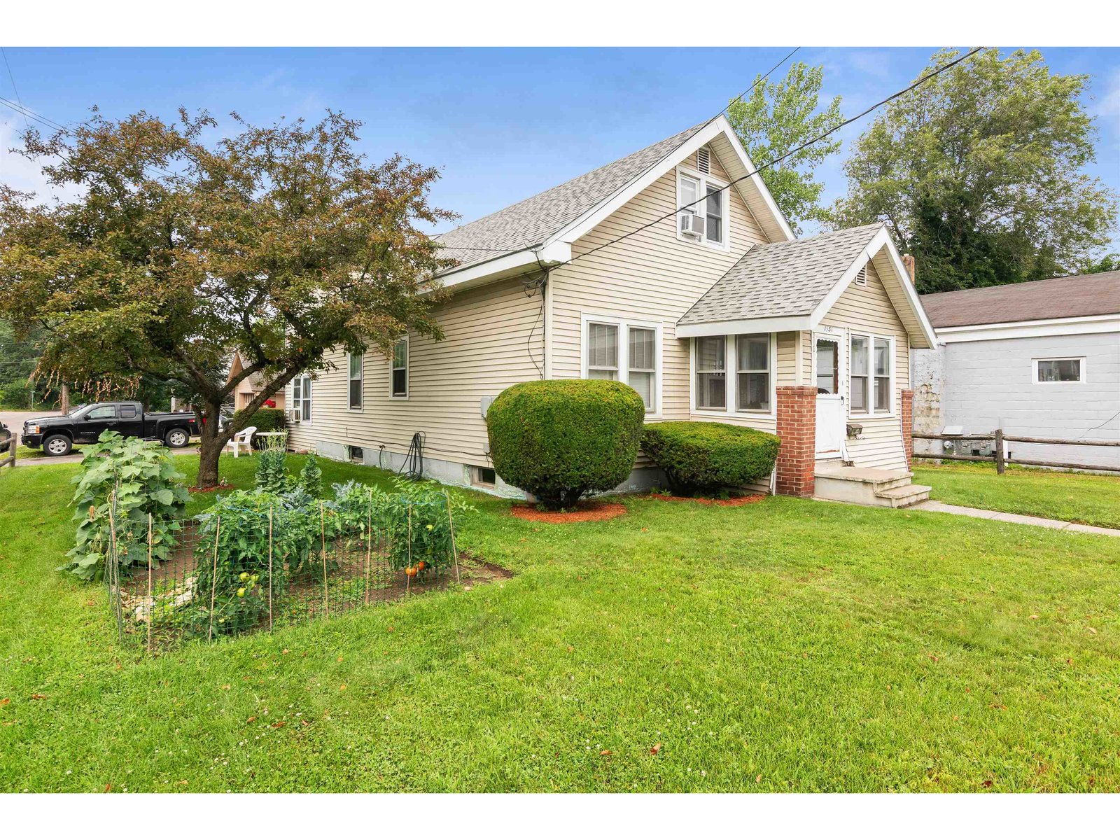Sold Status
$345,000 Sold Price
Multi Type
3 Beds
3 Baths
1,392 Sqft
Sold By Four Seasons Sotheby's Int'l Realty
Similar Properties for Sale
Request a Showing or More Info

Call: 802-863-1500
Mortgage Provider
Mortgage Calculator
$
$ Taxes
$ Principal & Interest
$
This calculation is based on a rough estimate. Every person's situation is different. Be sure to consult with a mortgage advisor on your specific needs.
Burlington
Graduate With Honors! Unbelievable New Offering To The Marketplace! Fabulous Three Apartment Home! Nantucket Cape Cod Splendor And Charm! Prime Cottage Living Neighborhood Residency, Selected As One Of America's Best! Wonderful Five Sisters Location! Long Term Tenancy! A Slice Of Heaven For Sure! First Floor Owner's Apartment Features Glassed-In Front Porch! Detached One Car Garage / Art Studio (Potential Possibly) On The Property! Most Ideal Location Close By Callahan Park, Earl E. Simpson Little League Center, Christ The King School And Parish, Champlain School And The Beautiful Burlington Bike Path! This Awesome Home Has A Newer Roof And Furnace! Great Yard! Well-Landscaped! A Perfect Place To Call Home! †
Property Location
Property Details
| Sold Price $345,000 | Sold Date Jul 16th, 2013 | |
|---|---|---|
| List Price 339,000 | Bedrooms 3 | Garage Size 1 Car |
| Cooperation Fee Unknown | Total Bathrooms 3 | Year Built 1918 |
| MLS# 4237081 | Lot Size 0.13 Acres | Taxes $5,885 |
| Type Multi-Family | Days on Market 4211 Days | Tax Year |
| Units 3 | Stories 2 | Road Frontage 60 |
| Annual Income $0 | Style Reproduction | Water Frontage |
| Annual Expenses $0 | Finished 1,392 Sqft | Construction No, Existing |
| Zoning RL | Above Grade 1,392 Sqft | Seasonal No |
| Total Rooms 3 | Below Grade 0 Sqft | List Date May 12th, 2013 |

 Back to Search Results
Back to Search Results










