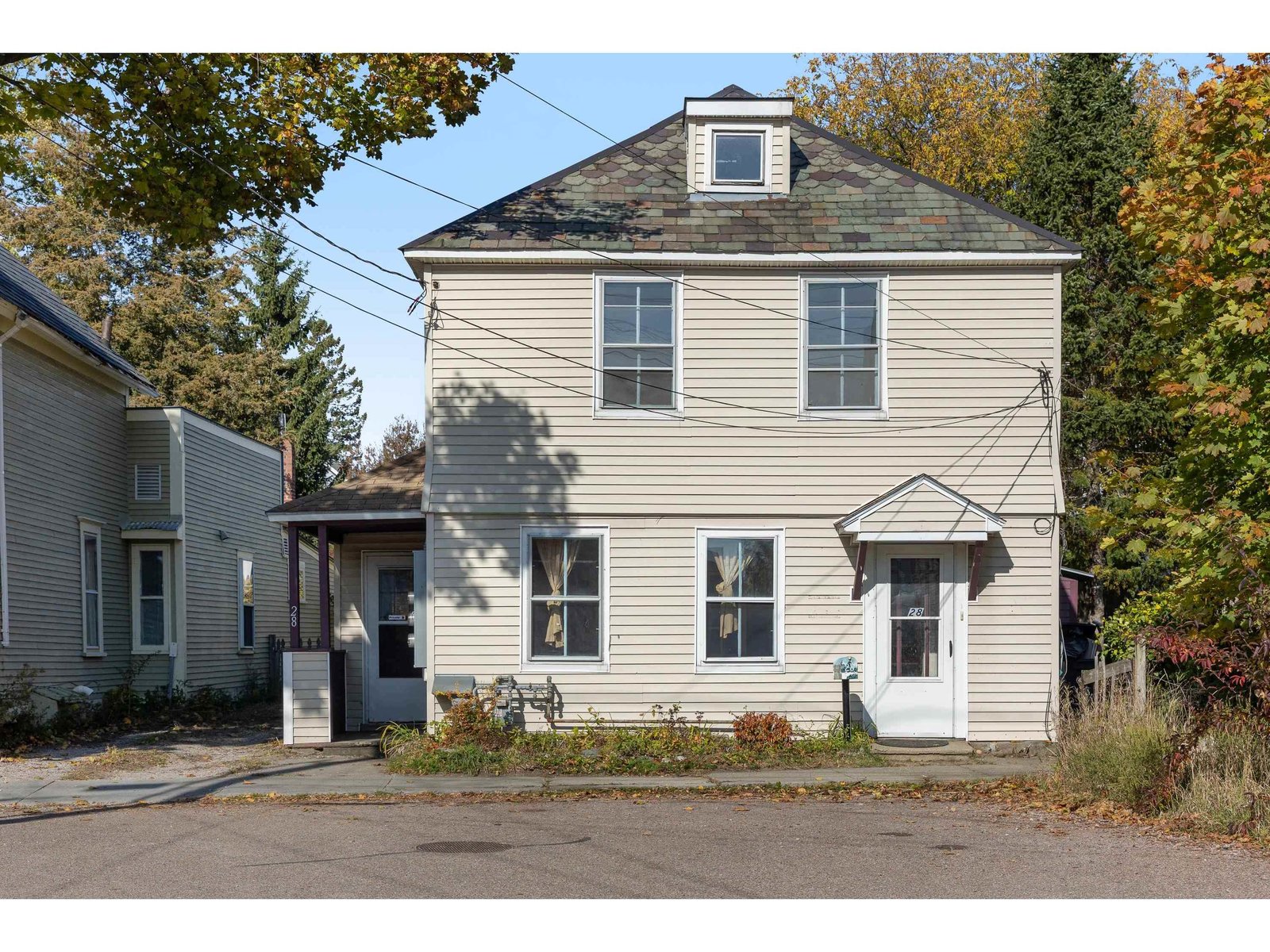Sold Status
$615,000 Sold Price
House Type
3 Beds
2 Baths
1,538 Sqft
Sold By Meg Handler of Coldwell Banker Hickok and Boardman
Similar Properties for Sale
Request a Showing or More Info

Call: 802-863-1500
Mortgage Provider
Mortgage Calculator
$
$ Taxes
$ Principal & Interest
$
This calculation is based on a rough estimate. Every person's situation is different. Be sure to consult with a mortgage advisor on your specific needs.
Burlington
Private beach access, your very own pool, a stellar New North End location- this lovely ranch has it all! Situated on a dead-end street that has direct access to the Burlington Bike Path, this property is located just minutes from all the conveniences and recreational opportunities you could want. The Burlington Waterfront, Ethan Allen Shopping Center, Leddy Park, and North Beach are a quick bike, walk, or drive away! Best of all, Killarney Drive residents have a sandy private beach just steps off the bike path. Back at home, enjoy fabulous curb appeal with rock-lined garden beds and a convenient oversized paved driveway. Inside, the 1-story floorplan features an ideal open-concept living/dining area with a large bay window and gas fireplace. Venture into the kitchen to find an abundance of countertop and cabinet space, and access to the stunning backyard. On the left side of the house sit 2 bedrooms, a full bath, and the primary bedroom with an attached ¾ bath featuring a step-in shower and laundry. Hardwood floors throughout! The attached one-car garage offers access to the partially finished basement with plentiful storage and plumbing already in place- great potential for additional finished space. Outside, experience a true backyard oasis with a huge pool, expansive decks, two storage sheds, and an awning. Picture the summer memories! Additional improvements include central air, newer roof (2020), and newer furnace (2020). Don’t miss out on this Burlington gem! †
Property Location
Property Details
| Sold Price $615,000 | Sold Date Nov 1st, 2023 | |
|---|---|---|
| List Price $615,000 | Total Rooms 6 | List Date Sep 22nd, 2023 |
| Cooperation Fee Unknown | Lot Size 0.23 Acres | Taxes $8,297 |
| MLS# 4971173 | Days on Market 426 Days | Tax Year 2023 |
| Type House | Stories 1 | Road Frontage |
| Bedrooms 3 | Style Ranch, Near Public Transportatn | Water Frontage |
| Full Bathrooms 1 | Finished 1,538 Sqft | Construction No, Existing |
| 3/4 Bathrooms 1 | Above Grade 1,538 Sqft | Seasonal No |
| Half Bathrooms 0 | Below Grade 0 Sqft | Year Built 1955 |
| 1/4 Bathrooms 0 | Garage Size 1 Car | County Chittenden |
| Interior FeaturesFireplace - Gas, Living/Dining, Laundry - 1st Floor |
|---|
| Equipment & Appliances |
| Living/Dining 11' 6" x 23' 9", 1st Floor | Kitchen 11' 7" x 23' 9", 1st Floor | Bedroom 13' x 11' 9", 1st Floor |
|---|---|---|
| Bedroom 11' 4" x 10' 11", 1st Floor | Bath - Full 12' x 3' 11", 1st Floor | Bedroom 12' 11" x 12' 3", 1st Floor |
| Bath - 3/4 12' 6" x 7' 6", 1st Floor |
| ConstructionWood Frame |
|---|
| BasementInterior, Storage Space, Partially Finished |
| Exterior FeaturesDeck, Fence - Partial, Garden Space, Pool - In Ground, Shed, Storage |
| Exterior Vinyl | Disability Features One-Level Home, 1st Floor Full Bathrm, Bathrm w/tub, Bathrm w/step-in Shower, One-Level Home, Paved Parking, 1st Floor Laundry |
|---|---|
| Foundation Block | House Color Light Blue |
| Floors Laminate, Wood | Building Certifications |
| Roof Shingle | HERS Index |
| DirectionsFrom Main Street, Burlington, travel west and turn right onto Battery Street. In 0.4 miles, turn left onto Sherman Street then right onto North Avenue. In 1.8 miles, turn left onto Killarney Drive. In 0.1 miles, 58 Killarney Drive will be on your right. |
|---|
| Lot Description, Trail/Near Trail, Walking Trails, Level, Landscaped, Trail/Near Trail, Walking Trails, Near Bus/Shuttle, Near Shopping, Neighborhood, Suburban |
| Garage & Parking Attached, Direct Entry, Driveway, Garage, Paved |
| Road Frontage | Water Access |
|---|---|
| Suitable Use | Water Type |
| Driveway Paved | Water Body |
| Flood Zone No | Zoning Residential - Low Density |
| School District Burlington School District | Middle Lyman C. Hunt Middle School |
|---|---|
| Elementary J. J. Flynn School | High Burlington High School |
| Heat Fuel Gas-Natural | Excluded Freezer in garage. Stainless fridge shown in photos (has been removed from property). |
|---|---|
| Heating/Cool Central Air, Hot Air | Negotiable |
| Sewer Public | Parcel Access ROW |
| Water Public | ROW for Other Parcel |
| Water Heater Tank, Owned, Gas-Natural | Financing |
| Cable Co | Documents |
| Electric Circuit Breaker(s) | Tax ID 114-035-13339 |

† The remarks published on this webpage originate from Listed By Elise Polli of Polli Properties via the PrimeMLS IDX Program and do not represent the views and opinions of Coldwell Banker Hickok & Boardman. Coldwell Banker Hickok & Boardman cannot be held responsible for possible violations of copyright resulting from the posting of any data from the PrimeMLS IDX Program.

 Back to Search Results
Back to Search Results










