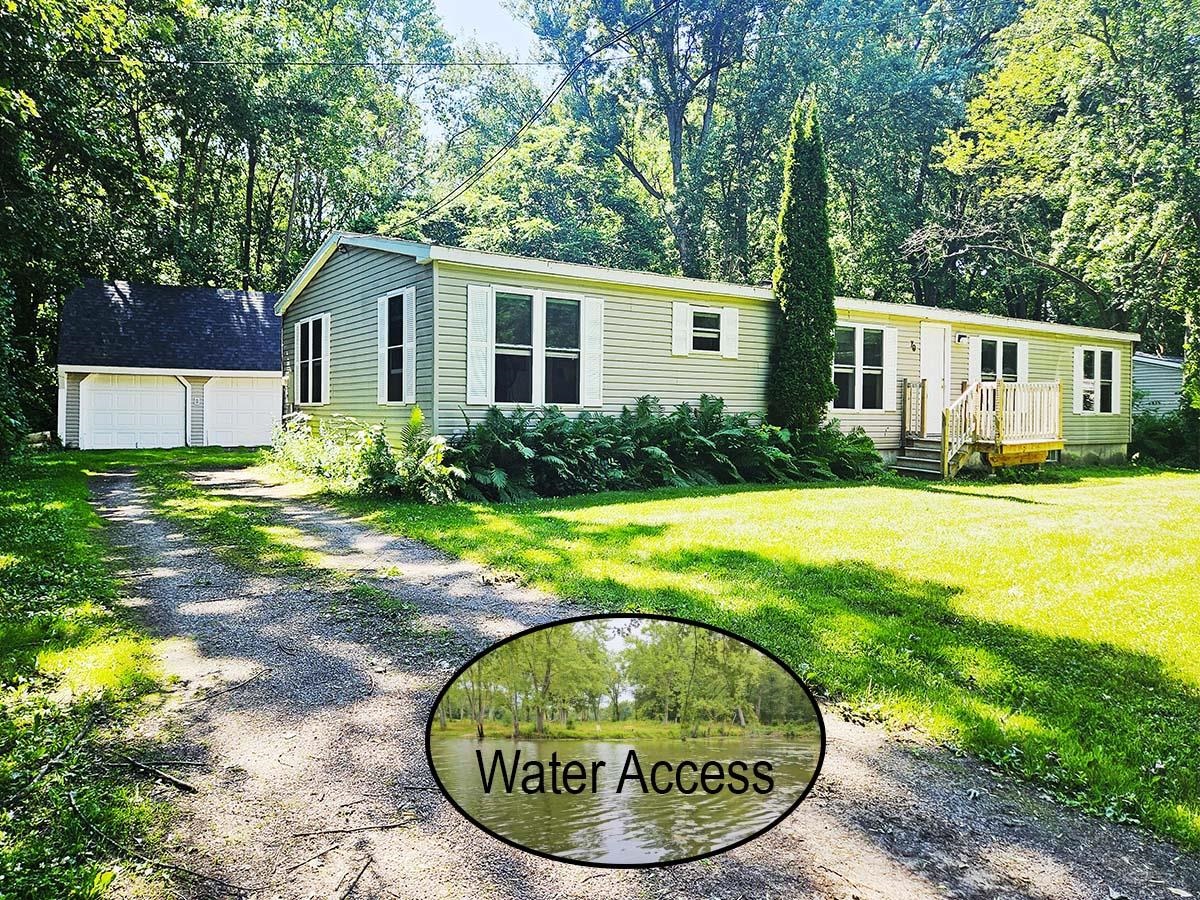Sold Status
$330,000 Sold Price
House Type
3 Beds
3 Baths
2,600 Sqft
Sold By
Similar Properties for Sale
Request a Showing or More Info

Call: 802-863-1500
Mortgage Provider
Mortgage Calculator
$
$ Taxes
$ Principal & Interest
$
This calculation is based on a rough estimate. Every person's situation is different. Be sure to consult with a mortgage advisor on your specific needs.
Burlington
Spacious 2600 SF home with 3 full baths in a sought after Burlington location. Many upgrades including a 2 level addition featuring a spacious open kitchen/living area perfect for family and friend gatherings! Generous cabinetry and counter space throughout kitchen and dining area. Gorgeous kitchen with beautiful Maple cabinetry, Corian tops, breakfast bar, recessed ceiling lighting, under cabinet lighting, and more! Handsome hardwood flooring throughout most of upper living area. The lower level boasts of 2 large living areas perfect for family fun and/or home office space. A stairway off the kitchen leads to a light filled 10 X 10 Solarium room perfect for a private home office. Thermal blue stone patio off solarium. Large rear yard with storage shed. Close to shopping and easy walk to CP Smith Elementary School. Located on a quite traffic cul-de-sac. †
Property Location
Property Details
| Sold Price $330,000 | Sold Date Apr 30th, 2019 | |
|---|---|---|
| List Price $330,000 | Total Rooms 10 | List Date Feb 11th, 2019 |
| Cooperation Fee Unknown | Lot Size 0.21 Acres | Taxes $7,478 |
| MLS# 4736267 | Days on Market 2110 Days | Tax Year 2018 |
| Type House | Stories 1 1/2 | Road Frontage 75 |
| Bedrooms 3 | Style Contemporary | Water Frontage |
| Full Bathrooms 3 | Finished 2,600 Sqft | Construction No, Existing |
| 3/4 Bathrooms 0 | Above Grade 1,600 Sqft | Seasonal No |
| Half Bathrooms 0 | Below Grade 1,000 Sqft | Year Built 1965 |
| 1/4 Bathrooms 0 | Garage Size 1 Car | County Chittenden |
| Interior FeaturesBar, Ceiling Fan, Fireplace - Gas |
|---|
| Equipment & AppliancesWasher, Cook Top-Electric, Dishwasher, Disposal, Wall Oven, Refrigerator, Dryer, Microwave |
| Kitchen 13'5" X 16'8", 1st Floor | Dining Room 9'8" X 15'5", 1st Floor | Living Room 12'6" X 16'5", 1st Floor |
|---|---|---|
| Bedroom 13'8" X 15'4", 1st Floor | Bedroom 11'6" X 11'6", 1st Floor | Bedroom 8'6" X 10', 1st Floor |
| Family Room 13'3" X 21', Basement | Den 13' X 29', Basement | Office/Study 10' X 10'4", 1st Floor |
| Other 6'6" X 8', 1st Floor |
| ConstructionWood Frame |
|---|
| BasementInterior, Full, Finished |
| Exterior FeaturesPatio, Shed |
| Exterior Vinyl | Disability Features |
|---|---|
| Foundation Block | House Color |
| Floors Vinyl, Carpet, Laminate, Hardwood | Building Certifications |
| Roof Shingle-Asphalt | HERS Index |
| DirectionsEthan Allen Parkway to Moore Drive. Home on right. |
|---|
| Lot DescriptionUnknown, Level, City Lot, Neighborhood |
| Garage & Parking |
| Road Frontage 75 | Water Access |
|---|---|
| Suitable Use | Water Type |
| Driveway Paved | Water Body |
| Flood Zone No | Zoning Yes |
| School District NA | Middle |
|---|---|
| Elementary | High |
| Heat Fuel Oil | Excluded |
|---|---|
| Heating/Cool Other, Hot Water | Negotiable |
| Sewer Public | Parcel Access ROW |
| Water Public | ROW for Other Parcel |
| Water Heater Off Boiler | Financing |
| Cable Co | Documents Deed |
| Electric Circuit Breaker(s) | Tax ID 114-035-11241 |

† The remarks published on this webpage originate from Listed By David Chenette of Chenette Real Estate via the PrimeMLS IDX Program and do not represent the views and opinions of Coldwell Banker Hickok & Boardman. Coldwell Banker Hickok & Boardman cannot be held responsible for possible violations of copyright resulting from the posting of any data from the PrimeMLS IDX Program.

 Back to Search Results
Back to Search Results










