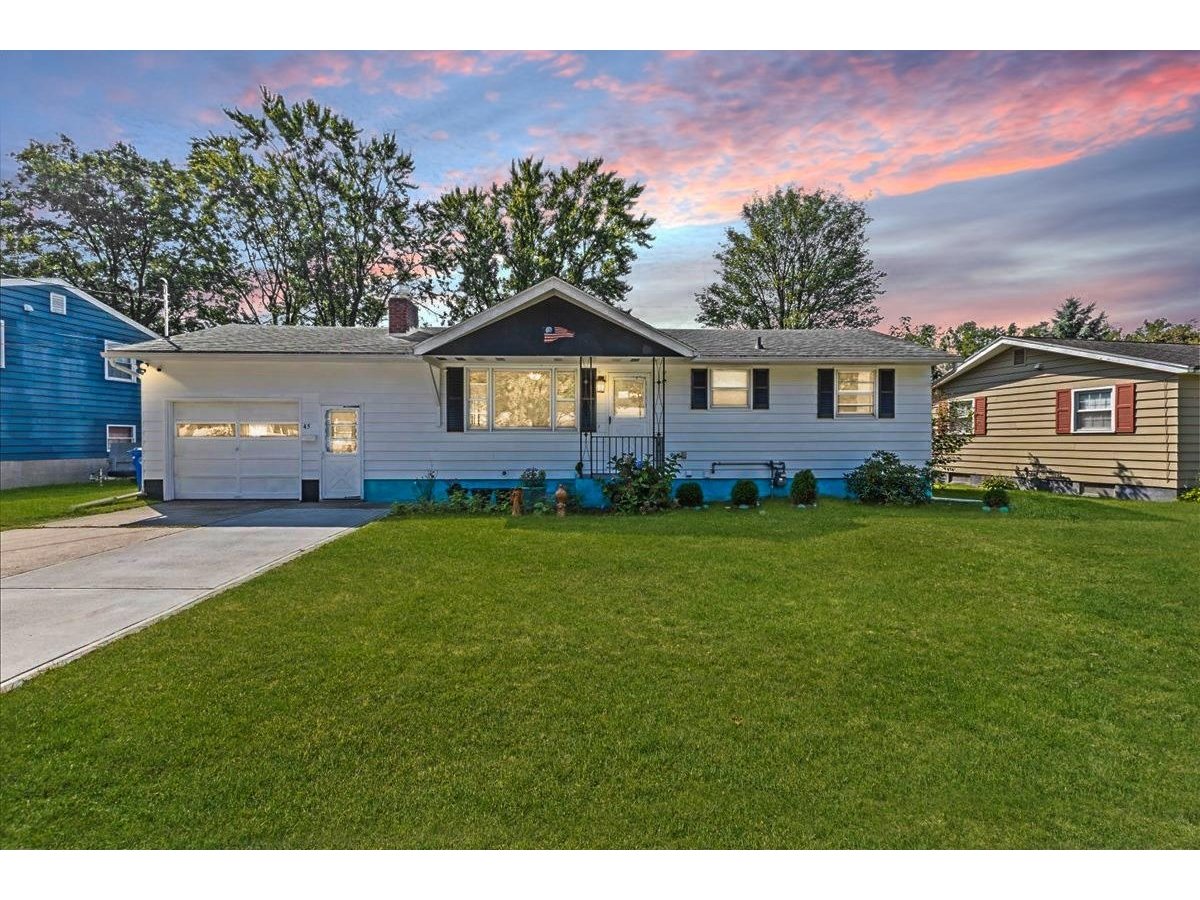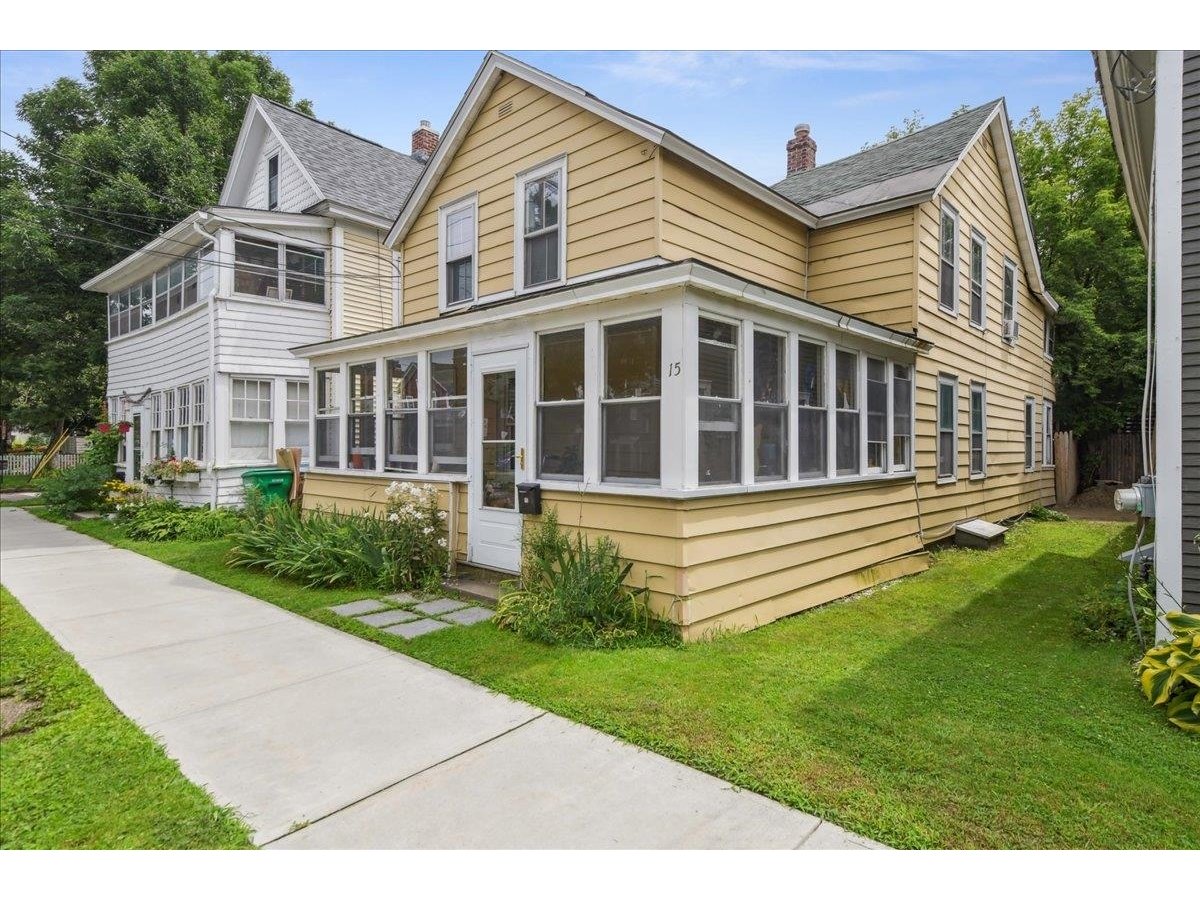Sold Status
$506,600 Sold Price
House Type
3 Beds
2 Baths
1,342 Sqft
Sold By Lipkin Audette Team of Coldwell Banker Hickok and Boardman
Similar Properties for Sale
Request a Showing or More Info

Call: 802-863-1500
Mortgage Provider
Mortgage Calculator
$
$ Taxes
$ Principal & Interest
$
This calculation is based on a rough estimate. Every person's situation is different. Be sure to consult with a mortgage advisor on your specific needs.
Burlington
Welcome to your new home in the highly sought-after New North End of Burlington, VT! This charming Cape-style house offers three bedrooms and two bathrooms, perfectly designed to accommodate your family’s needs. The primary bedroom and a full bathroom with a soapstone vanity are conveniently located on the first floor, providing easy access and privacy. The bright living room, along with a cozy den, offers plenty of space for relaxation and entertainment. Enjoy the views of your private, fenced-in backyard adorned with beautiful fruit trees, creating a tranquil retreat right at home. Upstairs, you’ll find two additional bedrooms and another bathroom, ensuring ample space for all family members or guests. The attached one-car garage provides convenience and extra storage. This home is ideally situated close to essential amenities, including shopping centers, top-rated schools, and beautiful parks, making it perfect for those who desire a blend of suburban peace and urban convenience. Don’t miss the opportunity to make this delightful Cape-style house your new home. Schedule a viewing today and discover the charm and warmth that this lovely home has to offer! Open house 06/09/24 from 11am to 2pm. †
Property Location
Property Details
| Sold Price $506,600 | Sold Date Aug 8th, 2024 | |
|---|---|---|
| List Price $475,000 | Total Rooms 6 | List Date Jun 6th, 2024 |
| Cooperation Fee Unknown | Lot Size 0.14 Acres | Taxes $6,558 |
| MLS# 4999373 | Days on Market 168 Days | Tax Year 2024 |
| Type House | Stories 1 1/2 | Road Frontage 60 |
| Bedrooms 3 | Style | Water Frontage |
| Full Bathrooms 1 | Finished 1,342 Sqft | Construction No, Existing |
| 3/4 Bathrooms 1 | Above Grade 1,342 Sqft | Seasonal No |
| Half Bathrooms 0 | Below Grade 0 Sqft | Year Built 1948 |
| 1/4 Bathrooms 0 | Garage Size 1 Car | County Chittenden |
| Interior Features |
|---|
| Equipment & AppliancesRefrigerator, Dishwasher, Microwave, Stove - Electric, Window AC, Smoke Detectr-Batt Powrd |
| Construction |
|---|
| BasementInterior, Interior Stairs, Stairs - Interior |
| Exterior FeaturesFence - Partial |
| Exterior | Disability Features |
|---|---|
| Foundation Block | House Color White |
| Floors Vinyl, Tile, Hardwood | Building Certifications |
| Roof Shingle-Architectural | HERS Index |
| Directions |
|---|
| Lot Description |
| Garage & Parking Off Street |
| Road Frontage 60 | Water Access |
|---|---|
| Suitable Use | Water Type |
| Driveway Paved | Water Body |
| Flood Zone No | Zoning Residential |
| School District Burlington School District | Middle Lyman C. Hunt Middle School |
|---|---|
| Elementary C. P. Smith School | High Burlington High School |
| Heat Fuel Gas-Natural | Excluded |
|---|---|
| Heating/Cool None, Baseboard | Negotiable |
| Sewer Public | Parcel Access ROW No |
| Water | ROW for Other Parcel |
| Water Heater | Financing |
| Cable Co | Documents Property Disclosure, Deed |
| Electric Circuit Breaker(s), 200 Amp | Tax ID 114-035-12634 |

† The remarks published on this webpage originate from Listed By Voyo Savich of KW Vermont via the PrimeMLS IDX Program and do not represent the views and opinions of Coldwell Banker Hickok & Boardman. Coldwell Banker Hickok & Boardman cannot be held responsible for possible violations of copyright resulting from the posting of any data from the PrimeMLS IDX Program.

 Back to Search Results
Back to Search Results










