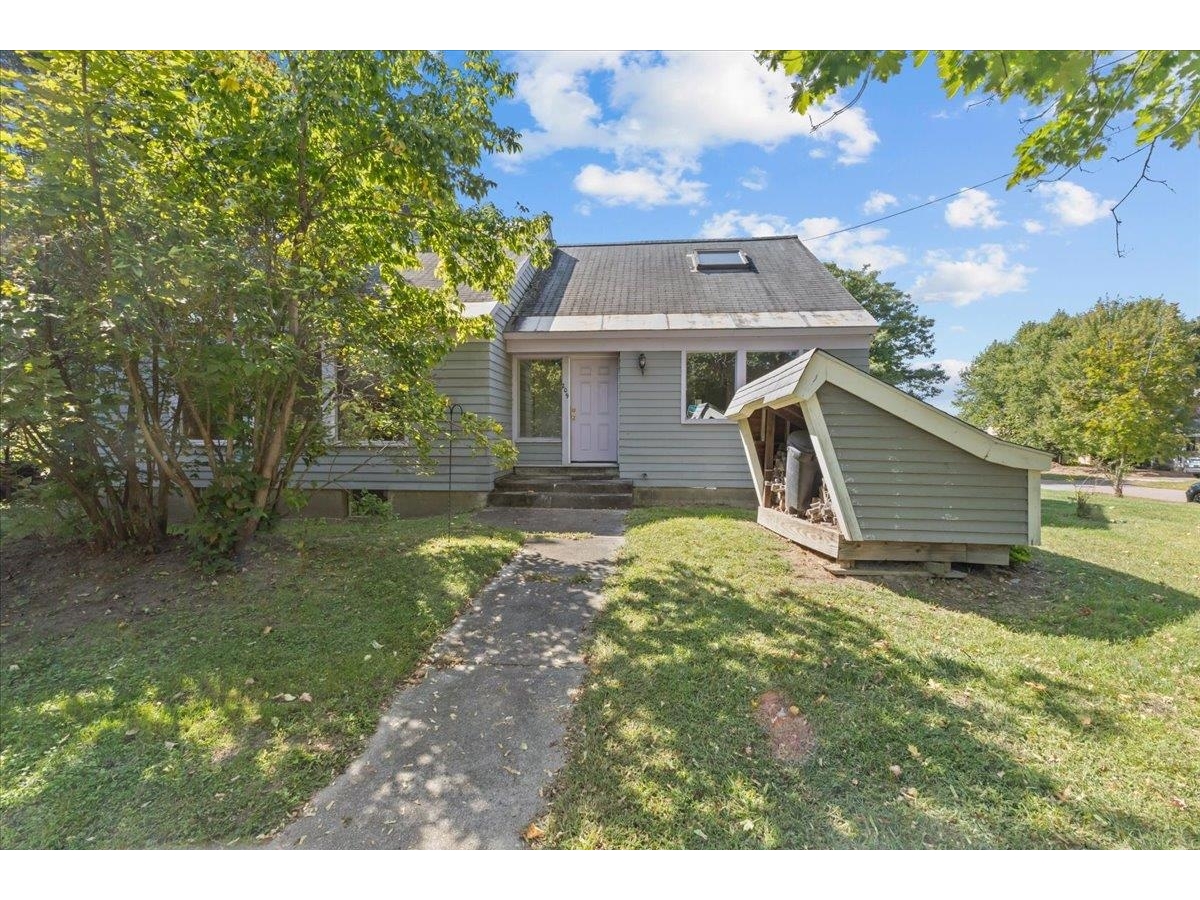Sold Status
$550,000 Sold Price
House Type
2 Beds
2 Baths
2,371 Sqft
Sold By M Realty
Similar Properties for Sale
Request a Showing or More Info

Call: 802-863-1500
Mortgage Provider
Mortgage Calculator
$
$ Taxes
$ Principal & Interest
$
This calculation is based on a rough estimate. Every person's situation is different. Be sure to consult with a mortgage advisor on your specific needs.
Burlington
Charming, 1930's South End Burlington Cottage. This 2+ bedroom home has been renovated from top to bottom, with every attention to detail. The first floor offers an open floor plan featuring a large center kitchen island, dining area, and a large living room that leads out to a front porch. All of this surrounded by windows providing superior natural light. An oversized mudroom, offering tiled floors and a bonus storage area perfect for all Vermont activities, is perfectly situated between the kitchen and walkway to the driveway and detached 1 car garage. Walk downstairs to find one of the most charming lower levels you will find in Burlington featuring a large family room, oversized laundry room with utility sink, and stone surround entrance into a large wine cellar. Enjoy outside living space on the sunny deck, porch, and patio overlooking a fenced-in yard. All of this in the South End of Burlington, close to parks, beach, bike paths, Pine Street, and easy access to 1-89. †
Property Location
Property Details
| Sold Price $550,000 | Sold Date Jun 7th, 2019 | |
|---|---|---|
| List Price $559,000 | Total Rooms 7 | List Date Mar 28th, 2019 |
| Cooperation Fee Unknown | Lot Size 0.1 Acres | Taxes $9,787 |
| MLS# 4742353 | Days on Market 2065 Days | Tax Year 2019 |
| Type House | Stories 2 | Road Frontage 70 |
| Bedrooms 2 | Style Cape | Water Frontage |
| Full Bathrooms 1 | Finished 2,371 Sqft | Construction No, Existing |
| 3/4 Bathrooms 1 | Above Grade 1,596 Sqft | Seasonal No |
| Half Bathrooms 0 | Below Grade 775 Sqft | Year Built 1930 |
| 1/4 Bathrooms 0 | Garage Size 1 Car | County Chittenden |
| Interior FeaturesDining Area, Fireplace - Gas, Kitchen Island, Primary BR w/ BA, Natural Light, Walk-in Closet |
|---|
| Equipment & AppliancesRefrigerator, Dishwasher, Stove - Gas, , Forced Air |
| Living Room 21'9x12, 1st Floor | Kitchen 13x8'6, 1st Floor | Dining Room 12x9, 1st Floor |
|---|---|---|
| Wine Cellar 12'5x7'5, Basement | Family Room 17'10x11, Basement | Bonus Room 11'2x10'4, Basement |
| Bedroom 11'3x10'3, 1st Floor | Primary Bedroom 16'1x13'2, 2nd Floor | Office/Study 19'7x9'2, 2nd Floor |
| Porch 19'10x7, 1st Floor | Mudroom 10'9x5, 1st Floor |
| ConstructionWood Frame |
|---|
| BasementInterior, Full, Finished |
| Exterior FeaturesDeck, Fence - Partial, Garden Space, Porch - Enclosed |
| Exterior Composition | Disability Features 1st Floor Bedroom |
|---|---|
| Foundation Block, Concrete | House Color yellow |
| Floors Tile, Hardwood | Building Certifications |
| Roof Standing Seam | HERS Index |
| DirectionsShelburne Road to Lyman Ave. Right onto Wells Street, house on left. |
|---|
| Lot DescriptionNo, Subdivision, City Lot, Subdivision |
| Garage & Parking Detached, |
| Road Frontage 70 | Water Access |
|---|---|
| Suitable Use | Water Type |
| Driveway Paved, Gravel | Water Body |
| Flood Zone No | Zoning res |
| School District Burlington School District | Middle |
|---|---|
| Elementary | High |
| Heat Fuel Gas-Natural | Excluded |
|---|---|
| Heating/Cool Central Air | Negotiable Washer, Dryer |
| Sewer Public | Parcel Access ROW |
| Water Public | ROW for Other Parcel |
| Water Heater Gas-Natural | Financing |
| Cable Co Burlington Telecom | Documents |
| Electric Circuit Breaker(s) | Tax ID 114-035-19924 |

† The remarks published on this webpage originate from Listed By Nick Riina of Rossi & Riina Real Estate via the PrimeMLS IDX Program and do not represent the views and opinions of Coldwell Banker Hickok & Boardman. Coldwell Banker Hickok & Boardman cannot be held responsible for possible violations of copyright resulting from the posting of any data from the PrimeMLS IDX Program.

 Back to Search Results
Back to Search Results










