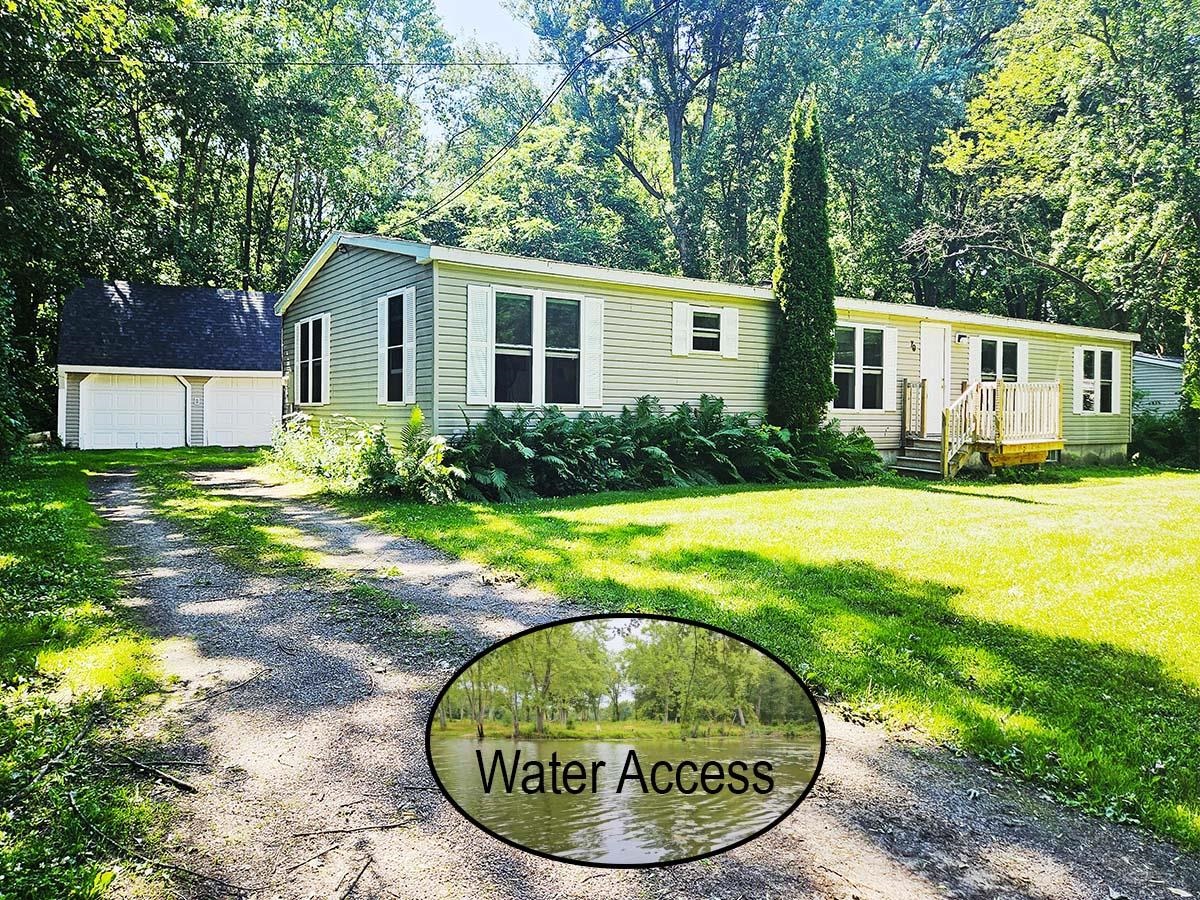Sold Status
$335,000 Sold Price
House Type
3 Beds
2 Baths
2,308 Sqft
Sold By Karen Waters of Coldwell Banker Hickok and Boardman
Similar Properties for Sale
Request a Showing or More Info

Call: 802-863-1500
Mortgage Provider
Mortgage Calculator
$
$ Taxes
$ Principal & Interest
$
This calculation is based on a rough estimate. Every person's situation is different. Be sure to consult with a mortgage advisor on your specific needs.
Burlington
This sunlight-filled home is perfect for entertaining. Slate entry leads to gleaming hardwood floors throughout dining room, kitchen and sunporch with cathedral ceilings. Large sunken livingroom with huge windows to allow for incredible 4-season mountain views. Back and side yards, surrounded by cedar privacy hedge create the perfect space for outdoor entertaining too. Freshly painted interior and exterior and front and back decks. Walk to Ethan Allen Park and the Intervale, each perfect for running, snowshoeing, hiking and berry picking. Close to all amenities and a 5 minute drive to downtown Burlington. New LG, front-loading washer and dryer, all stainless appliances. You will not believe all that this home has to offer: desirable neighborhood, 2200+ square feet, ample storage, convenience, privacy, views and access to all of the incredible nature that Burlington has to offer. †
Property Location
Property Details
| Sold Price $335,000 | Sold Date Nov 15th, 2010 | |
|---|---|---|
| List Price $329,500 | Total Rooms 8 | List Date Oct 6th, 2010 |
| Cooperation Fee Unknown | Lot Size 0.37 Acres | Taxes $5,838 |
| MLS# 4028111 | Days on Market 5160 Days | Tax Year 2010 |
| Type House | Stories 1 | Road Frontage 269 |
| Bedrooms 3 | Style Contemporary | Water Frontage |
| Full Bathrooms 2 | Finished 2,308 Sqft | Construction , Existing |
| 3/4 Bathrooms 0 | Above Grade 2,208 Sqft | Seasonal No |
| Half Bathrooms 0 | Below Grade 100 Sqft | Year Built 1979 |
| 1/4 Bathrooms 0 | Garage Size 2 Car | County Chittenden |
| Interior FeaturesBlinds, Cathedral Ceiling, Ceiling Fan, Fireplace - Gas, Primary BR w/ BA, Skylight, Walk-in Pantry |
|---|
| Equipment & AppliancesRefrigerator, Range-Electric, Dishwasher, Washer, Dryer, , Security System, Gas Heat Stove |
| Kitchen 1st Floor | Dining Room 1st Floor | Living Room 1st Floor |
|---|---|---|
| Family Room 1st Floor | Mudroom | Foyer |
| Primary Bedroom 1st Floor | Bedroom 1st Floor | Bedroom 1st Floor |
| Sunroom | Bath - Full 1st Floor | Bath - Full 1st Floor |
| Construction |
|---|
| Basement, Partially Finished, Full |
| Exterior FeaturesDeck |
| Exterior Clapboard | Disability Features |
|---|---|
| Foundation Concrete | House Color Taupe |
| Floors Tile, Carpet, Slate/Stone, Hardwood | Building Certifications |
| Roof Shingle-Architectural | HERS Index |
| DirectionsNorth on North Ave. to right on Village Green, left onto Van Patten. Home on left at corner lot on cul-du-sac (Billings Ct.), park in driveway. |
|---|
| Lot Description, Mountain View, Landscaped, Corner, Cul-De-Sac |
| Garage & Parking Attached, , 2 Parking Spaces |
| Road Frontage 269 | Water Access |
|---|---|
| Suitable Use | Water Type |
| Driveway Paved | Water Body |
| Flood Zone Unknown | Zoning Res |
| School District NA | Middle |
|---|---|
| Elementary | High |
| Heat Fuel Gas-LP/Bottle | Excluded |
|---|---|
| Heating/Cool Baseboard | Negotiable |
| Sewer Public | Parcel Access ROW |
| Water Public | ROW for Other Parcel |
| Water Heater Domestic | Financing , Conventional |
| Cable Co | Documents Property Disclosure, Deed |
| Electric Circuit Breaker(s), 220 Plug | Tax ID 11403512995 |

† The remarks published on this webpage originate from Listed By Jessica Bridge of RE/MAX North Professionals via the PrimeMLS IDX Program and do not represent the views and opinions of Coldwell Banker Hickok & Boardman. Coldwell Banker Hickok & Boardman cannot be held responsible for possible violations of copyright resulting from the posting of any data from the PrimeMLS IDX Program.

 Back to Search Results
Back to Search Results










