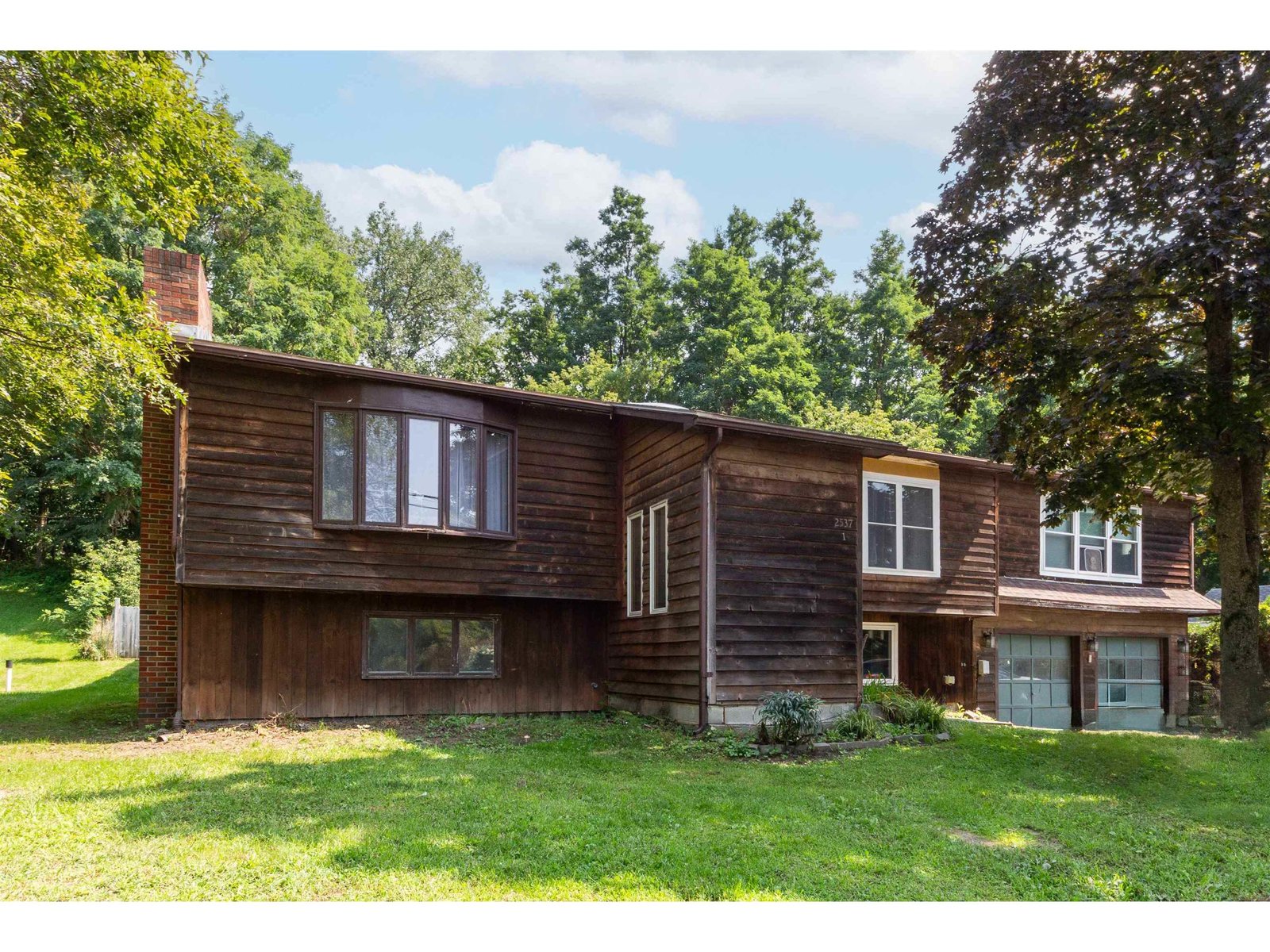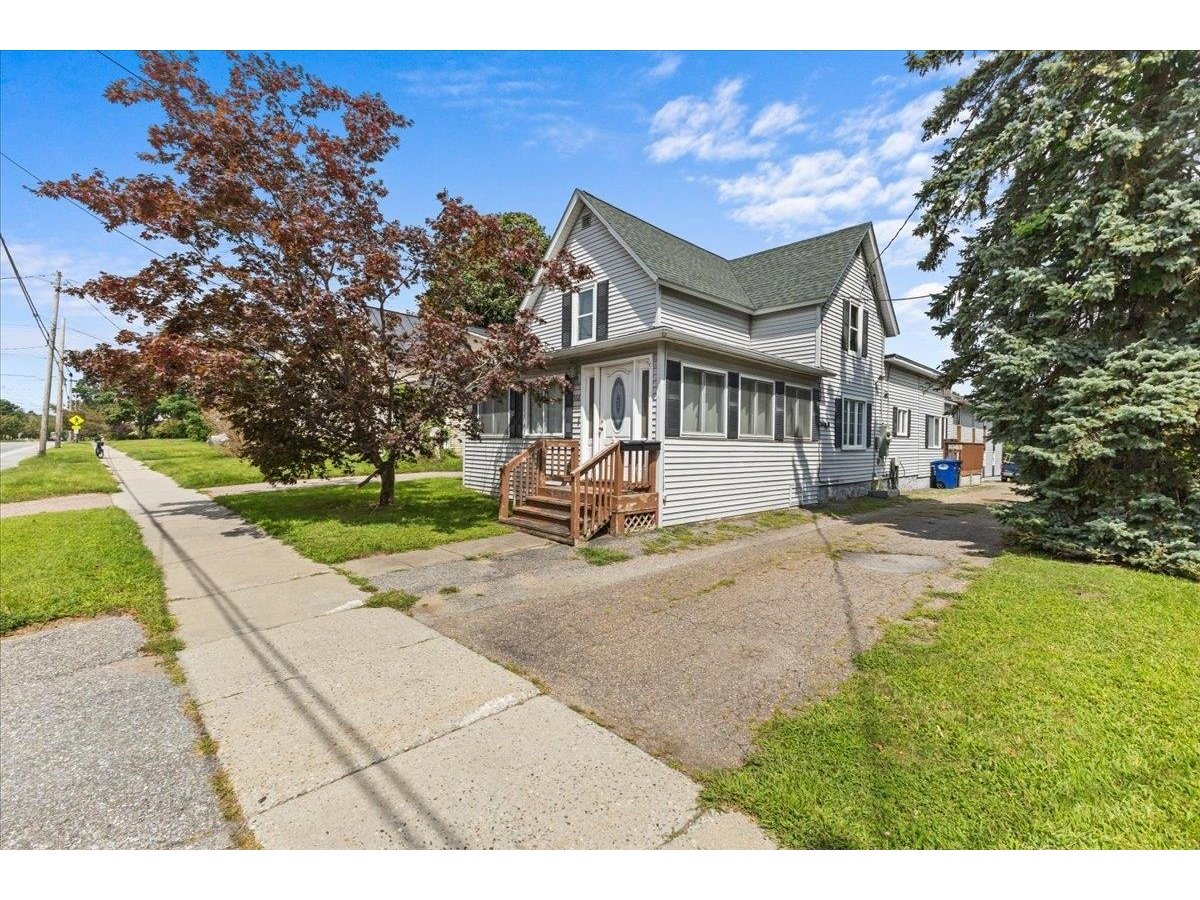Sold Status
$625,000 Sold Price
House Type
5 Beds
4 Baths
2,885 Sqft
Listed By Brian Boardman of Coldwell Banker Hickok & Boardman - (802)846-9510
Share:
✉
🖶
Similar Properties for Sale
Request a Showing or More Info
Preparing to Sell Your Home
Mortgage Provider
Contact a local mortgage provider today to get pre-approved.
Call: (802) 863-8816NMLS# 49592
Get Pre-Approved »
<
>
Welcome to this classic center hall colonial in Burlington's South End offering 5 bedrooms and 4 bathrooms. Sitting on a large lot, this property offers lots of options with its expanded first floor and large two-car garage. This home boasts three levels of living with tons of storage and generous closets. The two rooms and a bath on the third floor would be great for a primary suite, guest suite, or home office. There is also a very private hedged backyard. Prebate may apply.
Property Location
6 Crescent Road Burlington
Property Details
Essentials
Sold Price $625,000Sold Date May 31st, 2023
List Price $639,000Total Rooms 10List Date Oct 12th, 2022
Cooperation Fee UnknownLot Size 0.32 Acres Taxes $11,726
MLS# 4933292Days on Market 771 DaysTax Year 2022
Type House Stories 3Road Frontage 230
Bedrooms 5Style ColonialWater Frontage
Full Bathrooms 2Finished 2,885 SqftConstruction No, Existing
3/4 Bathrooms 1Above Grade 2,885 SqftSeasonal No
Half Bathrooms 1 Below Grade 0 SqftYear Built 1949
1/4 Bathrooms 0 Garage Size 2 CarCounty Chittenden
Interior
Interior Features Attic, Fireplace - Wood, Primary BR w/ BA, Laundry - Basement
Equipment & Appliances Range-Electric, Washer, Dishwasher, Disposal, Refrigerator, Microwave, Dryer, Freezer, Wall AC Units, Smoke Detector, Smoke Detector, Stove-Wood
Living Room 29' x 14'4", 1st Floor Dining Room 14'4" x 12'10", 1st Floor Kitchen - Eat-in 15'5" x 14'4", 1st Floor Office/Study 22'7" x 9'6", 1st Floor Family Room 24'2" x 13'8", 1st Floor Primary BR Suite 30' x 12', 2nd Floor Bedroom 14'3" x 13'3", 2nd Floor Bedroom 14'4" x 13'3", 2nd Floor Other 16' x 11'10", 3rd Floor Other 16' x 12', 3rd Floor
Building
Construction Wood Frame
Basement Interior, Bulkhead, Unfinished, Storage Space, Interior Stairs, Sump Pump, Full
Exterior Features Porch - Covered
Exterior VinylDisability Features 1st Floor 1/2 Bathrm, Bathrm w/tub, Bathrm w/step-in Shower, Paved Parking
Foundation ConcreteHouse Color White
Floors Vinyl, Carpet, HardwoodBuilding Certifications
Roof Shingle-Asphalt HERS Index
Property
Directions Shelburne Street to Prospect Parkway, right on Crescent Road, property on corner.
Lot Description , Corner, Curbing, Open, In Town
Garage & Parking Attached, Auto Open, Direct Entry, Driveway, Garage
Road Frontage 230Water Access
Suitable Use Water Type
Driveway PavedWater Body
Flood Zone UnknownZoning RL
Schools
School District Burlington School DistrictMiddle Assigned
Elementary AssignedHigh Burlington High School
Utilities
Heat Fuel Electric, OilExcluded
Heating/Cool Radiator, BaseboardNegotiable
Sewer PublicParcel Access ROW No
Water Public ROW for Other Parcel No
Water Heater Tank, Owned, OilFinancing
Cable Co ChoiceDocuments Property Disclosure, Deed
Electric Circuit Breaker(s)Tax ID 114-035-20027
Loading


 Back to Search Results
Back to Search Results











