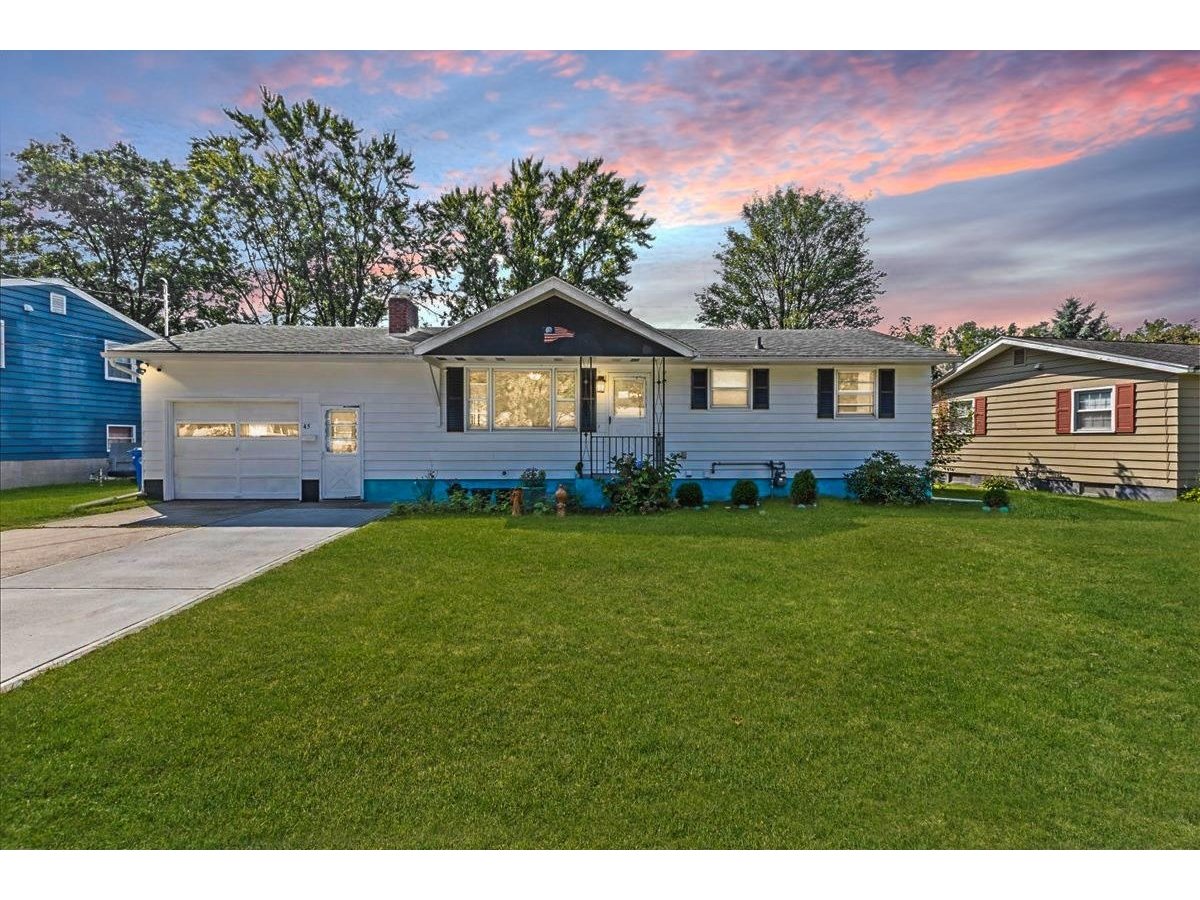Sold Status
$550,000 Sold Price
House Type
3 Beds
2 Baths
1,530 Sqft
Sold By Lipkin Audette Team of Coldwell Banker Hickok and Boardman
Similar Properties for Sale
Request a Showing or More Info

Call: 802-863-1500
Mortgage Provider
Mortgage Calculator
$
$ Taxes
$ Principal & Interest
$
This calculation is based on a rough estimate. Every person's situation is different. Be sure to consult with a mortgage advisor on your specific needs.
Burlington
Situated in Burlington's bustling New North End, this adorable home is no ordinary Cape. Meticulously maintained and boasting lush landscaping around the property, you'll immediately feel the charm of this home. You'll love relaxing by the fireplace in living room, hosting game or movie night in the cozy den, and spending summer evenings on the private back deck, surrounded by mature perennials. Upon entering the home you'll immediately feel the warmth and character filling the space. From the tiled fireplace mantel, to the arched doorways and hardwood flooring throughout the kitchen and living space, this home is truly special. Enter into the spacious and sun filled living room. Entertaining is a breeze from the gourmet galley kitchen opening up to the dining room. Take the party outside to the back deck, which is easily accessed from the kitchen. A bedroom and convenient full bathroom complete the first floor. Upstairs you'll be greeted by a cozy loft space, perfect as a sitting room. Two exceptionally sized bedrooms are found upstairs, along with an upscale 3/4 bathroom, featuring a tile shower and built in shelving. The basement offers a blank canvas for additional living space, with laminate flooring already laid out in the spacious bonus room. Outside enjoy the fully fenced in backyard, or tinker in the attached two car garage. Located within minutes of Leddy Park/Beach, Ethan Allen Homestead and all of the NNE shops and restaurants. Downtown is less than 5 minutes away †
Property Location
Property Details
| Sold Price $550,000 | Sold Date Jun 30th, 2022 | |
|---|---|---|
| List Price $468,500 | Total Rooms 5 | List Date Jun 3rd, 2022 |
| Cooperation Fee Unknown | Lot Size 0.18 Acres | Taxes $8,048 |
| MLS# 4913555 | Days on Market 902 Days | Tax Year 2022 |
| Type House | Stories 2 | Road Frontage 107 |
| Bedrooms 3 | Style Cape | Water Frontage |
| Full Bathrooms 1 | Finished 1,530 Sqft | Construction No, Existing |
| 3/4 Bathrooms 1 | Above Grade 1,530 Sqft | Seasonal No |
| Half Bathrooms 0 | Below Grade 0 Sqft | Year Built 1940 |
| 1/4 Bathrooms 0 | Garage Size 2 Car | County Chittenden |
| Interior FeaturesCeiling Fan, Dining Area, Fireplace - Gas |
|---|
| Equipment & AppliancesRefrigerator, Dishwasher, Disposal, Washer, Microwave, Dryer, Exhaust Hood, Stove - Gas |
| Living Room 20 x 12, 1st Floor | Kitchen 8 x 11, 1st Floor | Dining Room 9 x 10, 1st Floor |
|---|---|---|
| Bedroom 14 x 10, 1st Floor | Bath - Full 6 x 5, 1st Floor | Den 14 x 11, 1st Floor |
| Loft 12 x 6, 2nd Floor | Bedroom 16.5 x 13, 2nd Floor | Bedroom 13 x 10, 2nd Floor |
| Bath - 3/4 8 x 7.5, 2nd Floor | Bonus Room 23 x 16.5, Basement | Other 23 x 20, Basement |
| ConstructionWood Frame |
|---|
| BasementInterior, Unfinished |
| Exterior FeaturesFence - Full, Garden Space |
| Exterior Vinyl Siding | Disability Features |
|---|---|
| Foundation Concrete, Block | House Color White |
| Floors Hardwood, Carpet | Building Certifications |
| Roof Shingle | HERS Index |
| Directions |
|---|
| Lot Description, Landscaped |
| Garage & Parking Attached, |
| Road Frontage 107 | Water Access |
|---|---|
| Suitable Use | Water Type |
| Driveway Paved | Water Body |
| Flood Zone No | Zoning Residential |
| School District Burlington School District | Middle Lyman C. Hunt Middle School |
|---|---|
| Elementary C. P. Smith School | High Burlington High School |
| Heat Fuel Gas-Natural | Excluded |
|---|---|
| Heating/Cool None, Hot Air | Negotiable |
| Sewer Public | Parcel Access ROW |
| Water Public | ROW for Other Parcel |
| Water Heater Tank | Financing |
| Cable Co | Documents |
| Electric Circuit Breaker(s) | Tax ID 114-035-13445 |

† The remarks published on this webpage originate from Listed By Tracie Carlos of Ridgeline Real Estate via the PrimeMLS IDX Program and do not represent the views and opinions of Coldwell Banker Hickok & Boardman. Coldwell Banker Hickok & Boardman cannot be held responsible for possible violations of copyright resulting from the posting of any data from the PrimeMLS IDX Program.

 Back to Search Results
Back to Search Results










