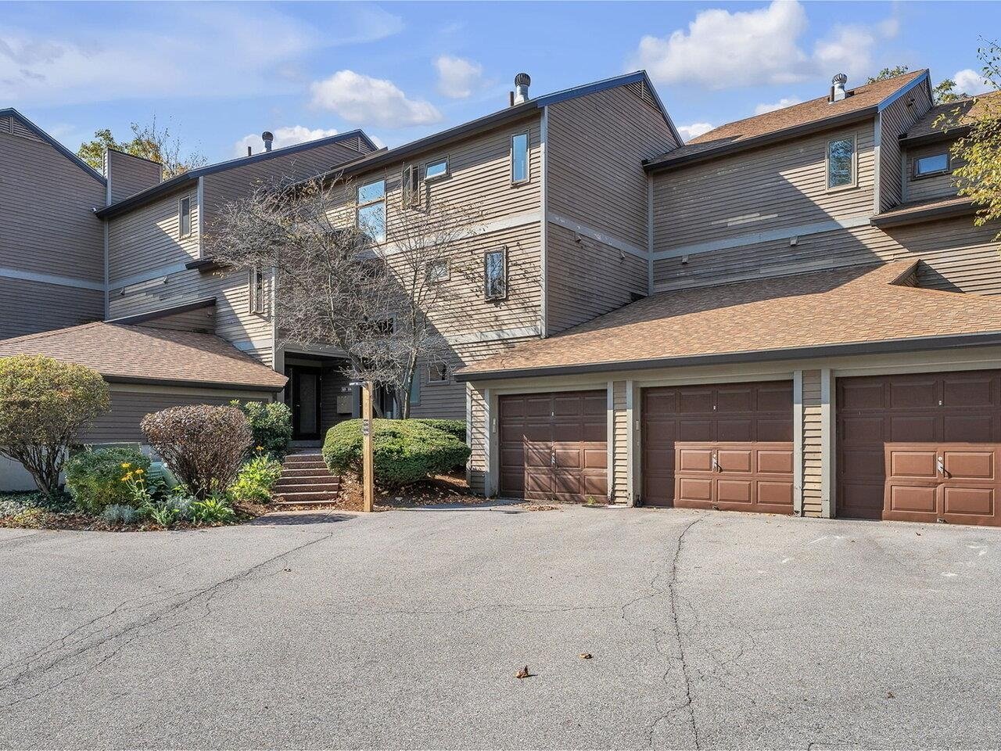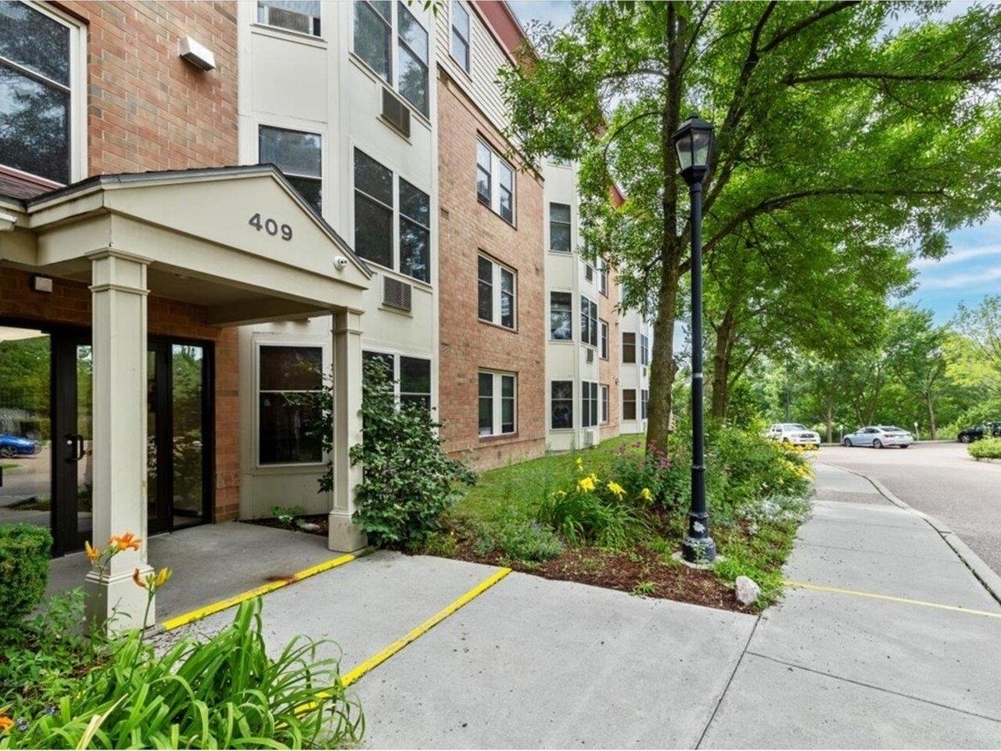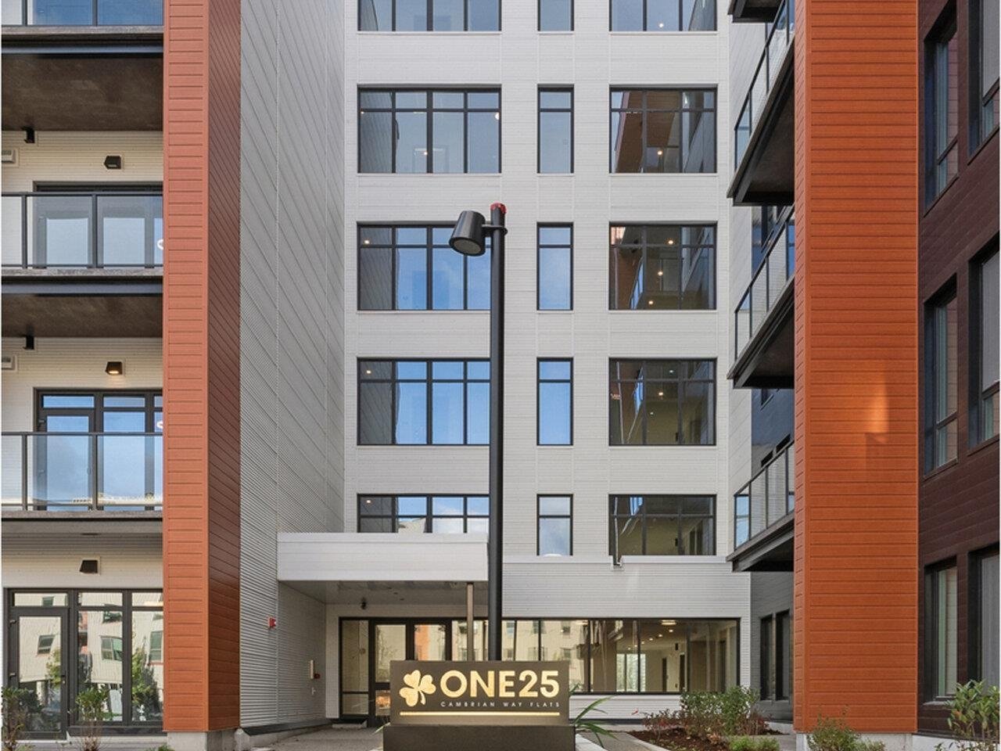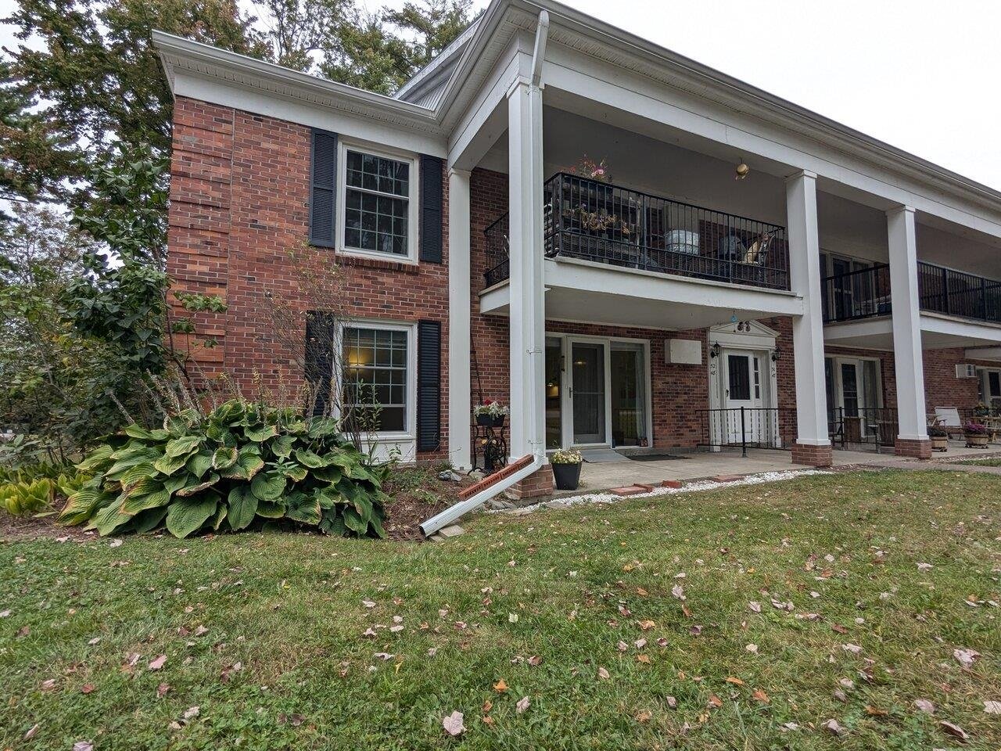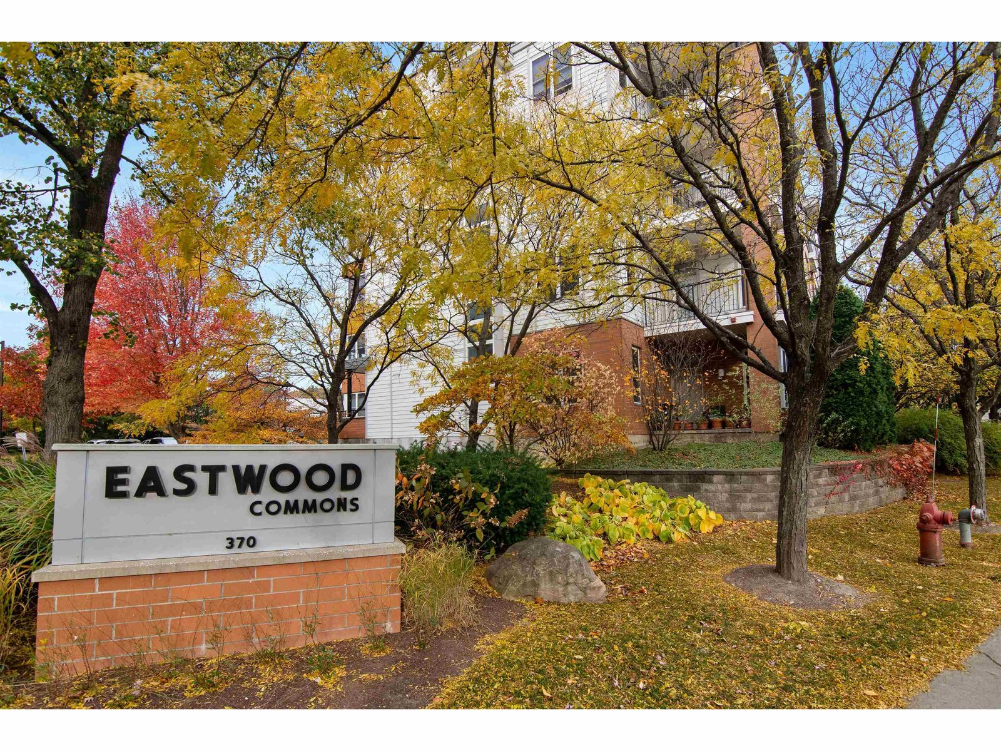Sold Status
$420,000 Sold Price
Condo Type
2 Beds
3 Baths
1,716 Sqft
Listed By Brian Boardman of Coldwell Banker Hickok & Boardman - (802)846-9510
Share:
✉
🖶
Similar Properties for Sale
Request a Showing or More Info
View Market Report
Mortgage Provider
Contact a local mortgage provider today to get pre-approved.
Call: (866) 805-6267NMLS# 446767
Get Pre-Approved »
<
>
If you like Lake Champlain, you’ll love this charming, updated Southwind townhouse with a seasonal lake view! Renovated kitchen with granite countertops and stainless steel appliances, hardwood floors, open floor plan with a spacious living room and dining room, vaulted ceiling, gas fireplace, and west-facing enclosed sun room. You’ll love the two bedroom upstairs, each with an attached bathroom. Enjoy city living just steps from Lake Champlain, Oakledge Park and the Burlington bike path. Don’t wait to see this one. It won’t last long!
Property Location
60 Southwind Drive Burlington
Property Details
Essentials
Sold Price $420,000Sold Date Jul 19th, 2018
List Price $388,800Total Rooms 4List Date Jun 13th, 2018
Cooperation Fee UnknownLot Size NA Taxes $7,807
MLS# 4699918Days on Market 2353 DaysTax Year 2017
Type Condo Stories 2Road Frontage
Bedrooms 2Style TownhouseWater Frontage
Full Bathrooms 1Finished 1,716 SqftConstruction No, Existing
3/4 Bathrooms 1Above Grade 1,716 SqftSeasonal No
Half Bathrooms 1 Below Grade 0 SqftYear Built 1990
1/4 Bathrooms 0 Garage Size 1 CarCounty Chittenden
Interior
Interior Features Ceiling Fan, Dining Area, Fireplaces - 1, Hearth, Kitchen Island, Kitchen/Dining, Primary BR w/ BA, Skylight, Vaulted Ceiling, Laundry - 1st Floor
Equipment & Appliances Microwave, Range-Gas, Dryer, Refrigerator, Disposal, Dishwasher, Washer, Smoke Detectr-HrdWrdw/Bat, Stove-Gas
Living Room 27'6" x 13', 1st Floor Kitchen - Eat-in 22'x 13'2", 1st Floor Primary Suite 15'9" x 11'10", 2nd Floor Bedroom 16'8" x 10'8", 2nd Floor Porch 12' x 9'8", 1st Floor
Association
Association Southwind by the LakeAmenities Building Maintenance, Management Plan, Master Insurance, Landscaping, Common Acreage, Pool - In-Ground, Snow Removal, Tennis Court, Trash RemovalMonthly Dues $351
Building
Construction Wood Frame
Basement , Slab
Exterior Features Deck, Fence - Partial, Porch - Covered, Porch - Screened, Shed
Exterior VinylDisability Features 1st Floor 1/2 Bathrm, Bathrm w/step-in Shower, Bathrm w/tub, Bathroom w/Tub, Paved Parking, 1st Floor Laundry
Foundation Slab - ConcreteHouse Color Grey
Floors Manufactured, Carpet, Ceramic Tile, HardwoodBuilding Certifications
Roof Shingle-Architectural HERS Index
Property
Directions Flynn Avenue Burlington, left on Oak Beach Drive, right on Southwind. Interior unit #60.
Lot Description Unknown, View, Lake View, Condo Development, Trail/Near Trail, Near Railroad, Near Bus/Shuttle, Near Public Transportatn, Near Railroad
Garage & Parking Attached, Auto Open, Direct Entry, Driveway, Garage
Road Frontage Water Access
Suitable Use Water Type
Driveway Paved, Common/SharedWater Body
Flood Zone UnknownZoning RLW
Schools
School District Burlington School DistrictMiddle Assigned
Elementary AssignedHigh Burlington High School
Utilities
Heat Fuel Gas-NaturalExcluded
Heating/Cool Other, BaseboardNegotiable
Sewer PublicParcel Access ROW
Water Public ROW for Other Parcel
Water Heater Tank, Gas-Natural, OwnedFinancing
Cable Co Documents Deed, Property Disclosure, Property Disclosure
Electric Circuit Breaker(s)Tax ID 114-035-19480
Loading


 Back to Search Results
Back to Search Results