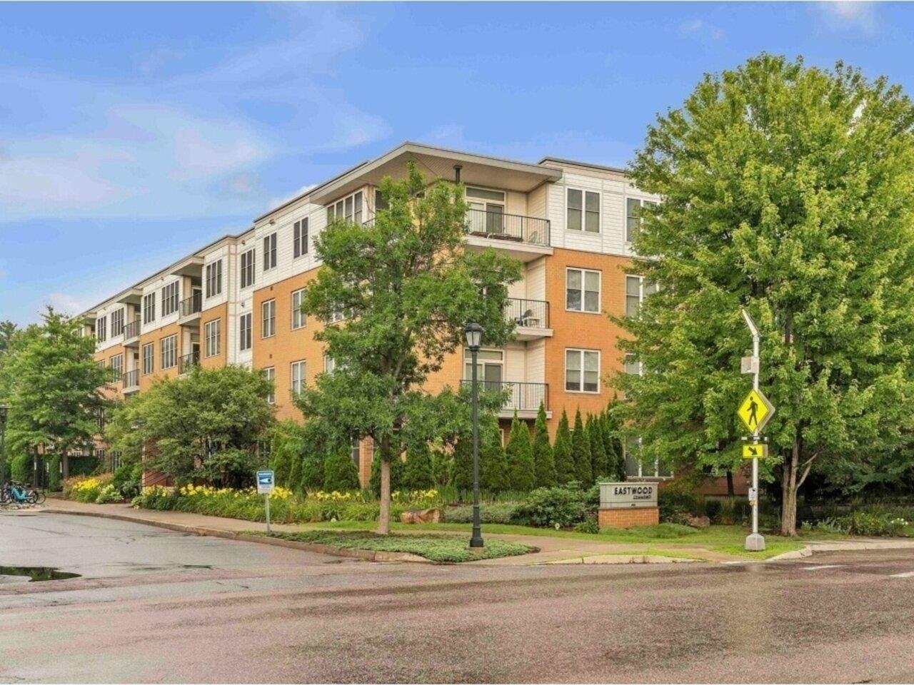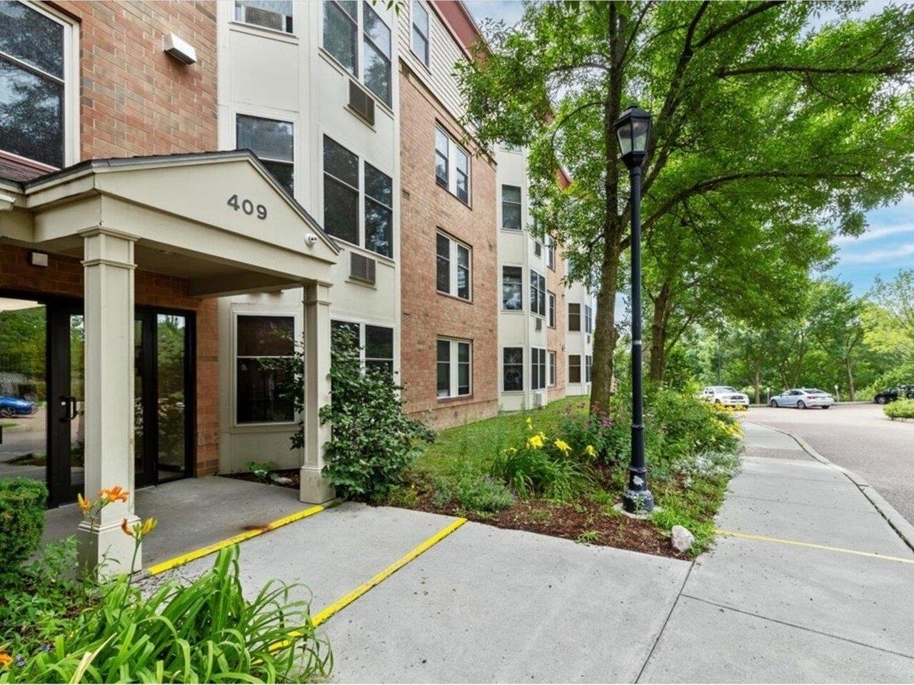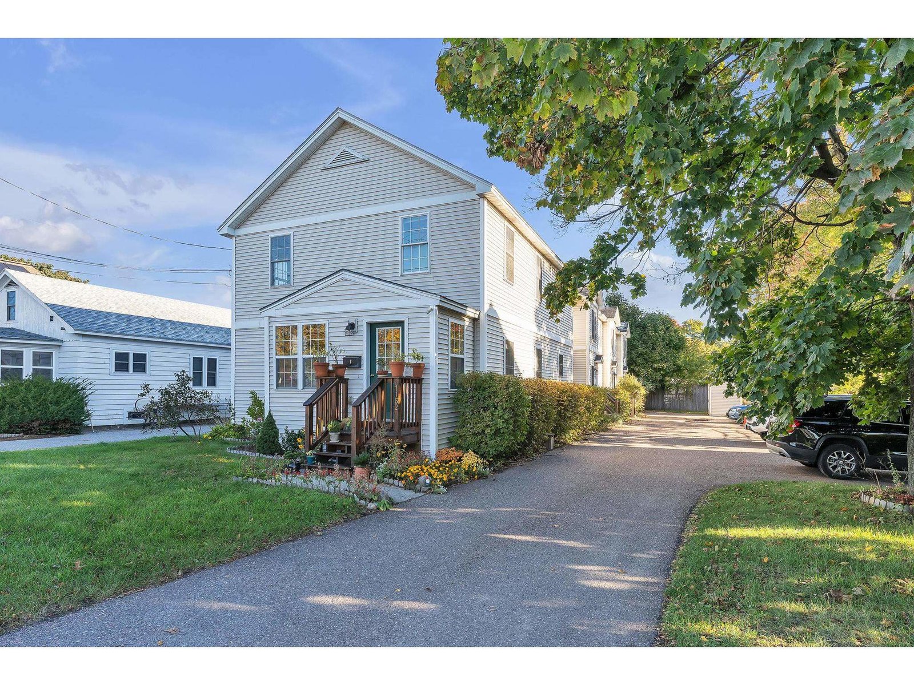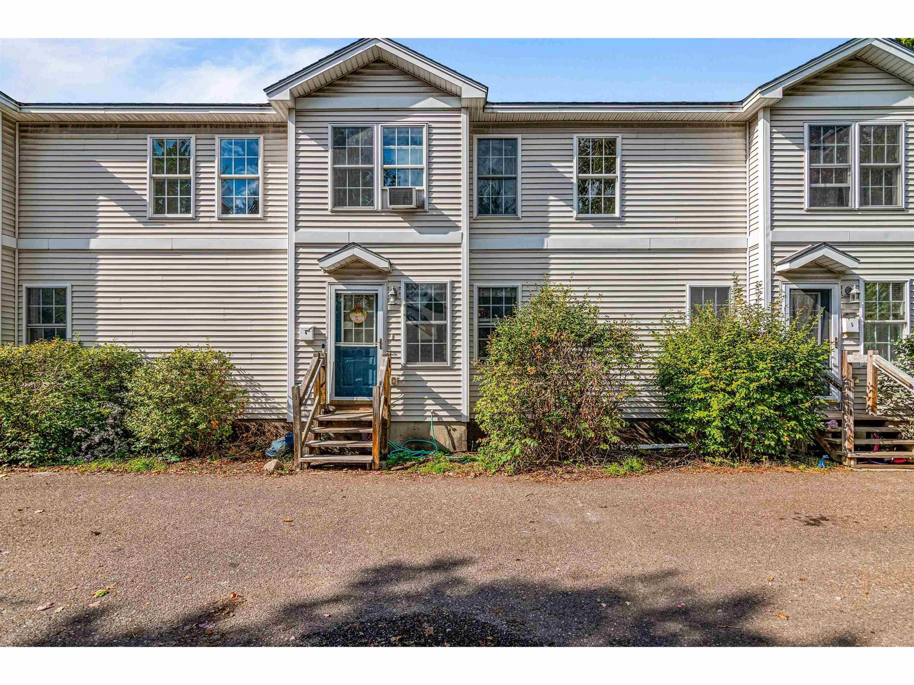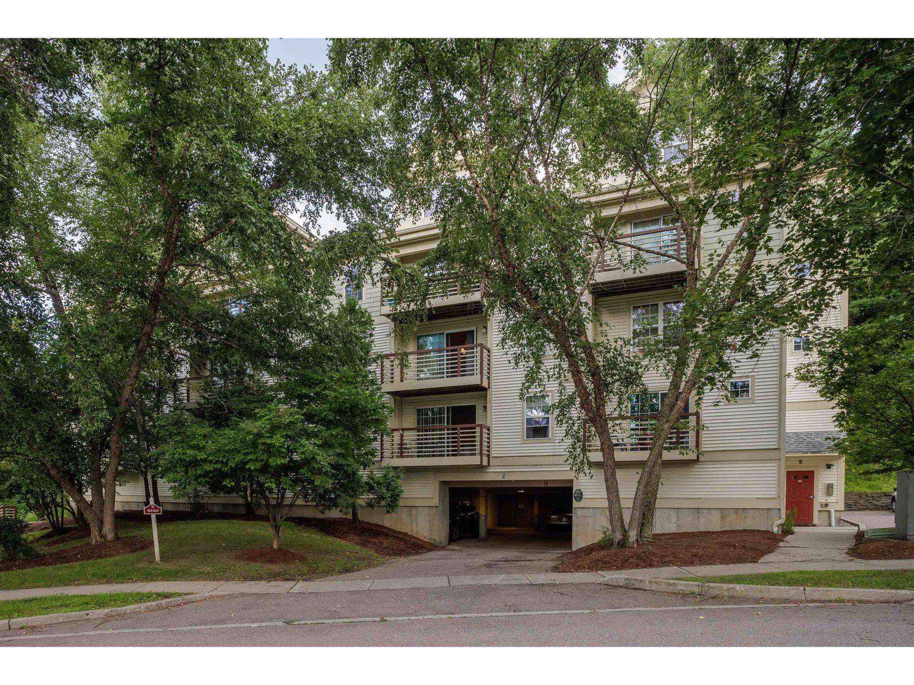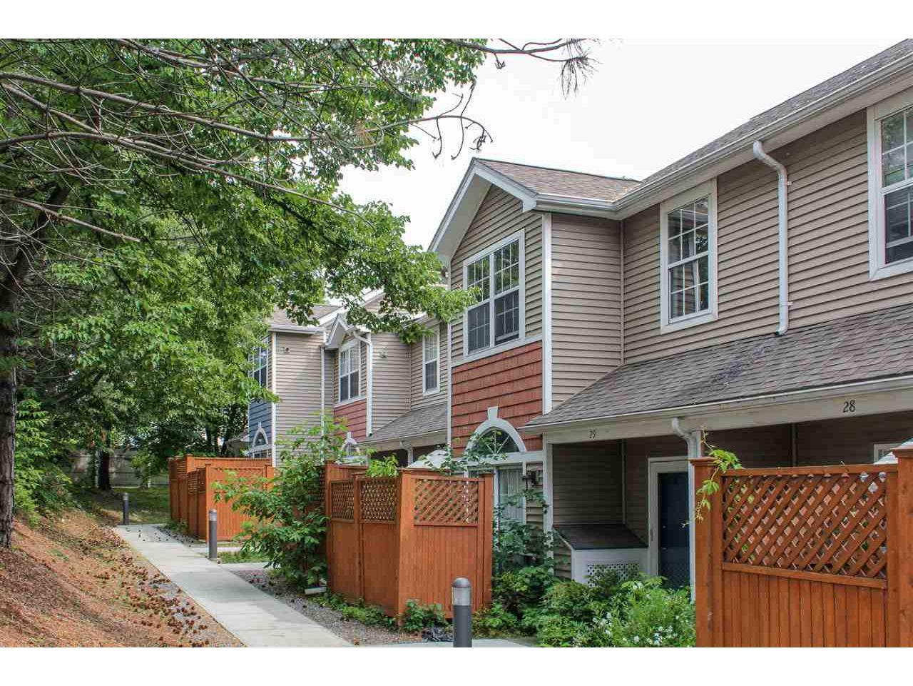602 North Avenue, Unit 31 Burlington, Vermont 05408 MLS# 4708196
 Back to Search Results
Next Property
Back to Search Results
Next Property
Sold Status
$287,000 Sold Price
Condo Type
2 Beds
3 Baths
1,720 Sqft
Sold By Vermont Real Estate Company
Similar Properties for Sale
Request a Showing or More Info

Call: 802-863-1500
Mortgage Provider
Mortgage Calculator
$
$ Taxes
$ Principal & Interest
$
This calculation is based on a rough estimate. Every person's situation is different. Be sure to consult with a mortgage advisor on your specific needs.
Burlington
Thoughtfully & sumptuously updated and impeccably maintained City Bluff townhouse so close to downtown. From the warmth of the stunning Hickory flooring on the first and second floors to the elegant bathroom vanities and tile flooring in all three bathrooms to the unique second floor blue-glow bathroom night lights to the cozy basement TV room with vinyl plank flooring... Even the appliances in the kitchen have now been switched to stainless steel! And don't forget about the central vacuum and Triangle Tube boiler from 2011. You'll love your morning cup of coffee on the East facing balcony, dinners in the private front patio with newly replaced decking, or desert in front of the gas fireplace. Brand new windows and sliding glass door units being installed end of October! This is one of the most pro-active associations around. Recent replacements and updates include sidewalks, siding, roofing, exterior lighting, and balcony railings (Spring 2019). †
Property Location
Property Details
| Sold Price $287,000 | Sold Date Nov 29th, 2018 | |
|---|---|---|
| List Price $289,000 | Total Rooms 5 | List Date Jul 19th, 2018 |
| Cooperation Fee Unknown | Lot Size NA | Taxes $5,621 |
| MLS# 4708196 | Days on Market 2317 Days | Tax Year 2017 |
| Type Condo | Stories 2 | Road Frontage |
| Bedrooms 2 | Style Townhouse | Water Frontage |
| Full Bathrooms 2 | Finished 1,720 Sqft | Construction No, Existing |
| 3/4 Bathrooms 0 | Above Grade 1,440 Sqft | Seasonal No |
| Half Bathrooms 1 | Below Grade 280 Sqft | Year Built 1988 |
| 1/4 Bathrooms 0 | Garage Size 2 Car | County Chittenden |
| Interior FeaturesCeiling Fan, Draperies, Fireplace - Gas |
|---|
| Equipment & AppliancesMicrowave, Range-Gas, Dryer, Refrigerator, Disposal, Dishwasher, Washer |
| Association City Bluff | Amenities | Monthly Dues $313 |
|---|
| ConstructionWood Frame |
|---|
| BasementInterior, Climate Controlled, Interior Stairs, Finished |
| Exterior FeaturesDeck |
| Exterior Vinyl Siding | Disability Features |
|---|---|
| Foundation Poured Concrete | House Color |
| Floors Vinyl, Ceramic Tile, Hardwood | Building Certifications |
| Roof Shingle-Architectural | HERS Index |
| DirectionsNorth Ave to Burlington High School. Turn right at light into City Bluff. Unit is in the first row of townhouses on the left. Parking located on roadway behind first row of townhouses. |
|---|
| Lot Description, Condo Development, Curbing, Sidewalks |
| Garage & Parking Attached, , Garage, On-Site, Paved, Unassigned |
| Road Frontage | Water Access |
|---|---|
| Suitable Use | Water Type |
| Driveway Paved, Common/Shared | Water Body |
| Flood Zone Unknown | Zoning Residential |
| School District NA | Middle |
|---|---|
| Elementary | High |
| Heat Fuel Gas-Natural | Excluded |
|---|---|
| Heating/Cool None, Hot Water, Baseboard | Negotiable |
| Sewer Public | Parcel Access ROW |
| Water Public | ROW for Other Parcel |
| Water Heater Off Boiler | Financing |
| Cable Co | Documents |
| Electric Circuit Breaker(s) | Tax ID 114-035-13592 |

† The remarks published on this webpage originate from Listed By of EXP Realty - Cell: 802-238-7634 via the PrimeMLS IDX Program and do not represent the views and opinions of Coldwell Banker Hickok & Boardman. Coldwell Banker Hickok & Boardman cannot be held responsible for possible violations of copyright resulting from the posting of any data from the PrimeMLS IDX Program.

