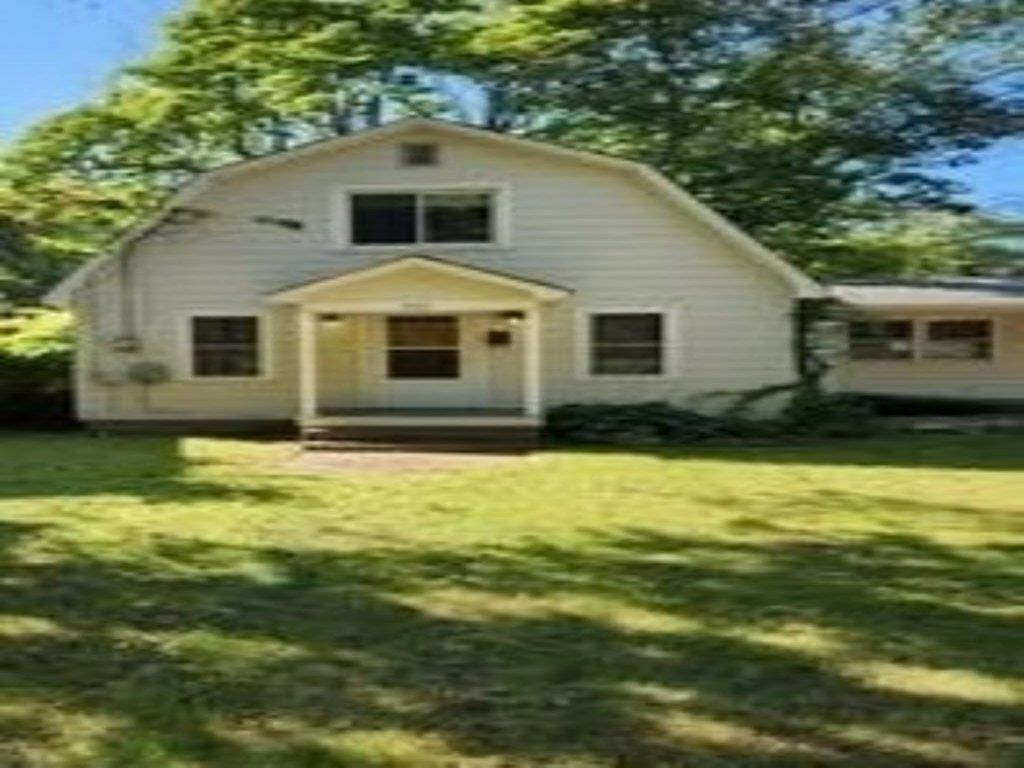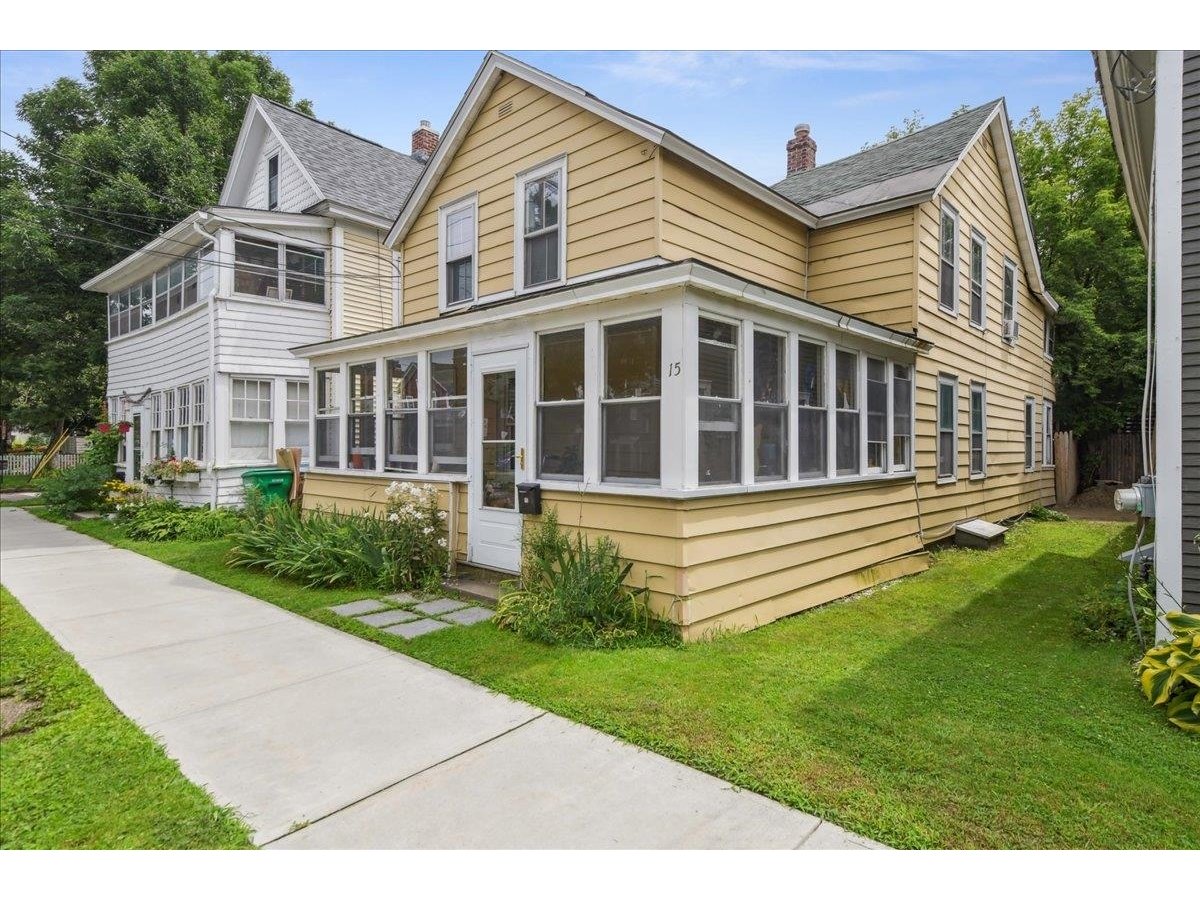Sold Status
$427,500 Sold Price
House Type
3 Beds
1 Baths
864 Sqft
Sold By Element Real Estate
Similar Properties for Sale
Request a Showing or More Info

Call: 802-863-1500
Mortgage Provider
Mortgage Calculator
$
$ Taxes
$ Principal & Interest
$
This calculation is based on a rough estimate. Every person's situation is different. Be sure to consult with a mortgage advisor on your specific needs.
Burlington
Beautifully maintained home in the highly desirable New North End neighborhood! This charming home offers three bedrooms, one full bath, a sunlit living room which flows through to the well-appointed kitchen with lovely cabinetry and countertops. The kitchen overlooks the expansive back deck – the perfect spot to sip your morning coffee or join your neighbors for a stroll on the Burlington Bike Path right out your back door! The home also boasts a spacious basement space, a one car garage, and a nice flat driveway that can easily accommodate 3 cars. Situated on a beautiful, partially fenced-in .20-acre lot, this home is a must see. It is conveniently located near the waterfront, the UVM Medical Center, the University of Vermont, delicious restaurants, tons of shopping, parks, schools, and so much more. Delayed showings until 5/13/22. †
Property Location
Property Details
| Sold Price $427,500 | Sold Date Jul 21st, 2022 | |
|---|---|---|
| List Price $399,000 | Total Rooms 5 | List Date May 9th, 2022 |
| Cooperation Fee Unknown | Lot Size 0.2 Acres | Taxes $5,563 |
| MLS# 4908721 | Days on Market 927 Days | Tax Year 2022 |
| Type House | Stories 1 | Road Frontage |
| Bedrooms 3 | Style Ranch | Water Frontage |
| Full Bathrooms 1 | Finished 864 Sqft | Construction No, Existing |
| 3/4 Bathrooms 0 | Above Grade 864 Sqft | Seasonal No |
| Half Bathrooms 0 | Below Grade 0 Sqft | Year Built 1955 |
| 1/4 Bathrooms 0 | Garage Size 1 Car | County Chittenden |
| Interior FeaturesCentral Vacuum, Blinds, Ceiling Fan, Dining Area, Kitchen/Dining, Kitchen/Living, Lighting - LED |
|---|
| Equipment & AppliancesRefrigerator, Dishwasher, Disposal, Washer, Microwave, Dryer, Stove - Gas, Smoke Detector, CO Detector, Forced Air |
| Living Room 1st Floor | Kitchen - Eat-in 1st Floor | Bedroom 1st Floor |
|---|---|---|
| Bedroom 1st Floor | Bedroom 1st Floor | Bath - Full 1st Floor |
| ConstructionWood Frame |
|---|
| BasementInterior, Full, Full |
| Exterior FeaturesDeck, Fence - Partial, Window Screens, Windows - Double Pane |
| Exterior Vinyl | Disability Features |
|---|---|
| Foundation Block | House Color |
| Floors Laminate, Carpet | Building Certifications |
| Roof Shingle-Asphalt | HERS Index |
| Directions |
|---|
| Lot Description, Walking Trails, Level, Near Paths, Near Shopping, Neighborhood |
| Garage & Parking Attached, , 3 Parking Spaces, Driveway, On-Site, Parking Spaces 3, Paved |
| Road Frontage | Water Access |
|---|---|
| Suitable Use | Water Type |
| Driveway Paved | Water Body |
| Flood Zone Unknown | Zoning RL |
| School District Burlington School District | Middle Edmunds Middle School |
|---|---|
| Elementary Edmunds Elementary School | High Burlington High School |
| Heat Fuel Gas-Natural | Excluded |
|---|---|
| Heating/Cool None | Negotiable |
| Sewer Public | Parcel Access ROW |
| Water Public | ROW for Other Parcel |
| Water Heater Tank, Rented | Financing |
| Cable Co | Documents |
| Electric Circuit Breaker(s) | Tax ID 114-035-12206 |

† The remarks published on this webpage originate from Listed By Flex Realty Group of Flex Realty via the PrimeMLS IDX Program and do not represent the views and opinions of Coldwell Banker Hickok & Boardman. Coldwell Banker Hickok & Boardman cannot be held responsible for possible violations of copyright resulting from the posting of any data from the PrimeMLS IDX Program.

 Back to Search Results
Back to Search Results










