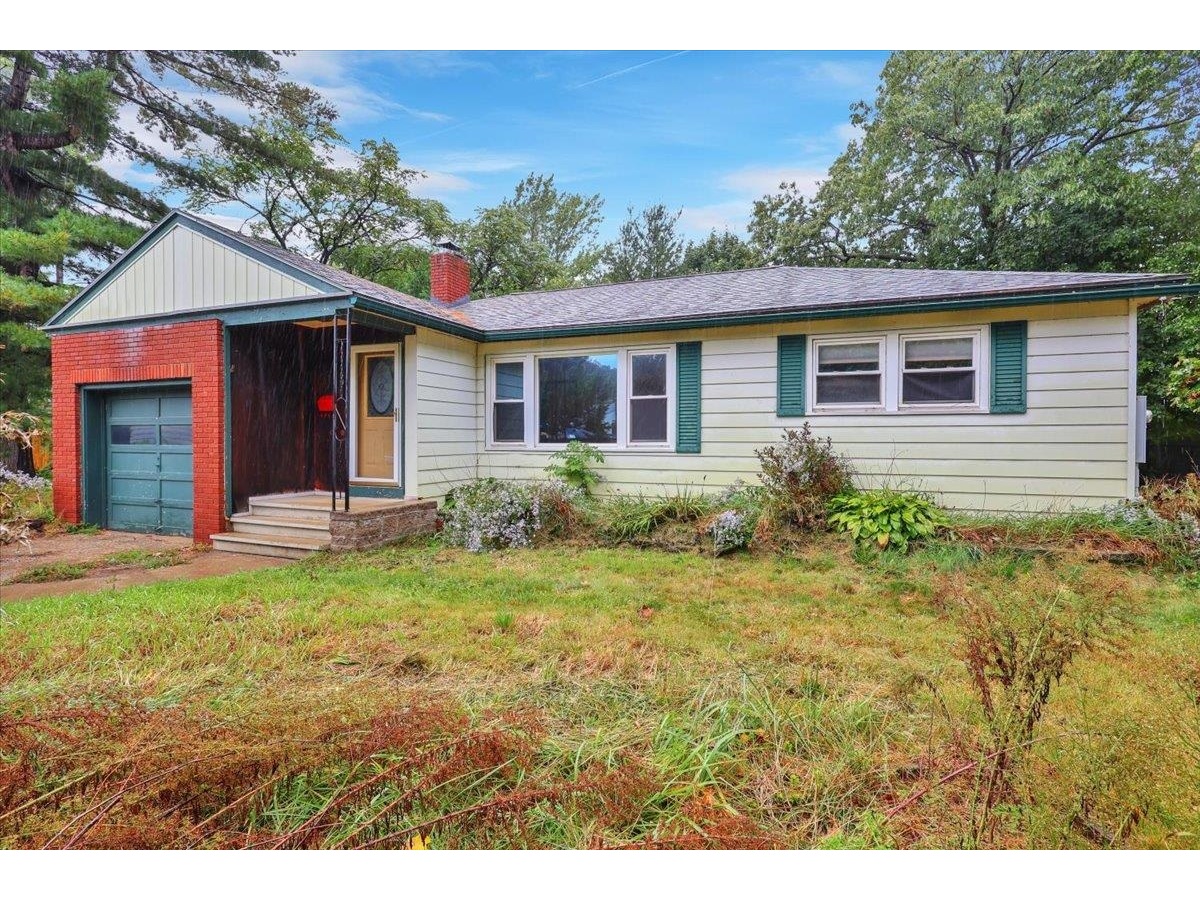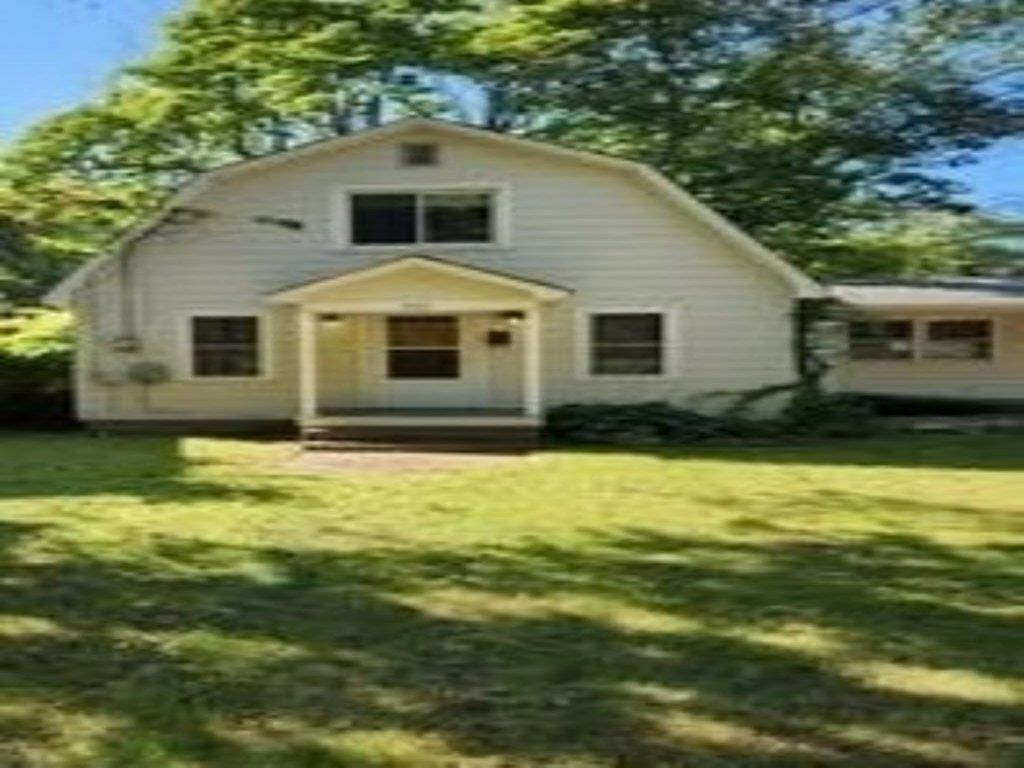Sold Status
$400,000 Sold Price
House Type
2 Beds
1 Baths
975 Sqft
Sold By Flex Realty
Similar Properties for Sale
Request a Showing or More Info

Call: 802-863-1500
Mortgage Provider
Mortgage Calculator
$
$ Taxes
$ Principal & Interest
$
This calculation is based on a rough estimate. Every person's situation is different. Be sure to consult with a mortgage advisor on your specific needs.
Burlington
Inviting, picture-perfect New North End home with a huge yard in a great neighborhood! The tiled eat-in kitchen includes a tall pantry cabinet, custom shelves & spice rack, and a modern stainless sink. The kitchen overlooks the backyard and opens directly onto the deck, perfect for entertaining and summer barbecues. The living room is filled with light from the bay window at the front of the house, and wood floors run throughout the living room, hallway, and the two nicely sized bedrooms. The basement level offers a finished bonus room, dedicated workshop space, a ton of built-in shelving, and space for laundry & utilities. Outside the home, the back yard is magic. The larger than average .33 acre lot allows for a fully-fenced and private sanctuary, with open sunny spaces and shady spots beneath the mature trees. The yard also includes a well-established vegetable garden and a convenient storage shed for yard tools, bikes, and other outdoor gear. Dreaming of backyard feathered friends? A fully equipped chicken coop is attached to the shed, and 2 chickens are included! (optional, of course) The home is surrounded by low-maintenance perennials, and a Level 2 electric car charger next to the side entrance is ready for use. The location in this well-loved neighborhood allows for easy access to the beaches, parks, and bike path in the New North End, and is 10 minutes to Downtown Burlington. Come see this one while it lasts! †
Property Location
Property Details
| Sold Price $400,000 | Sold Date Sep 6th, 2022 | |
|---|---|---|
| List Price $359,000 | Total Rooms 5 | List Date Jul 7th, 2022 |
| Cooperation Fee Unknown | Lot Size 0.33 Acres | Taxes $5,480 |
| MLS# 4919559 | Days on Market 868 Days | Tax Year 2021 |
| Type House | Stories 1 | Road Frontage |
| Bedrooms 2 | Style Cape | Water Frontage |
| Full Bathrooms 1 | Finished 975 Sqft | Construction No, Existing |
| 3/4 Bathrooms 0 | Above Grade 832 Sqft | Seasonal No |
| Half Bathrooms 0 | Below Grade 143 Sqft | Year Built 1953 |
| 1/4 Bathrooms 0 | Garage Size Car | County Chittenden |
| Interior FeaturesAttic, Ceiling Fan, Natural Light, Natural Woodwork, Storage - Indoor, Laundry - Basement, Smart Thermostat |
|---|
| Equipment & AppliancesRange-Electric, Washer, Exhaust Hood, Dishwasher, Refrigerator, Dryer, CO Detector, Dehumidifier, Smoke Detector, Smoke Detector |
| Living Room 1st Floor | Kitchen - Eat-in 1st Floor | Primary Bedroom 1st Floor |
|---|---|---|
| Bedroom 1st Floor | Bath - Full 1st Floor | Bonus Room Basement |
| ConstructionWood Frame |
|---|
| BasementInterior, Storage Space, Partially Finished, Full, Stairs - Basement |
| Exterior FeaturesDeck, Fence - Full, Garden Space, Natural Shade, Playground, Shed, Poultry Coop |
| Exterior Other | Disability Features 1st Floor Bedroom, 1st Floor Full Bathrm, Bathrm w/tub, Bathroom w/Tub, Hard Surface Flooring, Paved Parking |
|---|---|
| Foundation Block | House Color Green |
| Floors Vinyl, Tile, Wood | Building Certifications |
| Roof Shingle | HERS Index |
| DirectionsNorth Avenue to Morgan Street, house is left. |
|---|
| Lot Description, Landscaped, Corner, Landscaped, Street Lights, Near Bus/Shuttle, Near Shopping, Neighborhood, Near Public Transportatn |
| Garage & Parking , , Driveway, Off Street |
| Road Frontage | Water Access |
|---|---|
| Suitable Use | Water Type |
| Driveway Paved | Water Body |
| Flood Zone Unknown | Zoning Residential - Low Density |
| School District Burlington School District | Middle |
|---|---|
| Elementary | High |
| Heat Fuel Gas-Natural | Excluded |
|---|---|
| Heating/Cool None, Hot Air | Negotiable |
| Sewer Public | Parcel Access ROW |
| Water Public | ROW for Other Parcel |
| Water Heater Tank, Rented, Gas-Natural | Financing |
| Cable Co | Documents Property Disclosure, Other, Deed |
| Electric Circuit Breaker(s) | Tax ID 114-035-10398 |

† The remarks published on this webpage originate from Listed By Jessica Bridge of Element Real Estate via the PrimeMLS IDX Program and do not represent the views and opinions of Coldwell Banker Hickok & Boardman. Coldwell Banker Hickok & Boardman cannot be held responsible for possible violations of copyright resulting from the posting of any data from the PrimeMLS IDX Program.

 Back to Search Results
Back to Search Results










