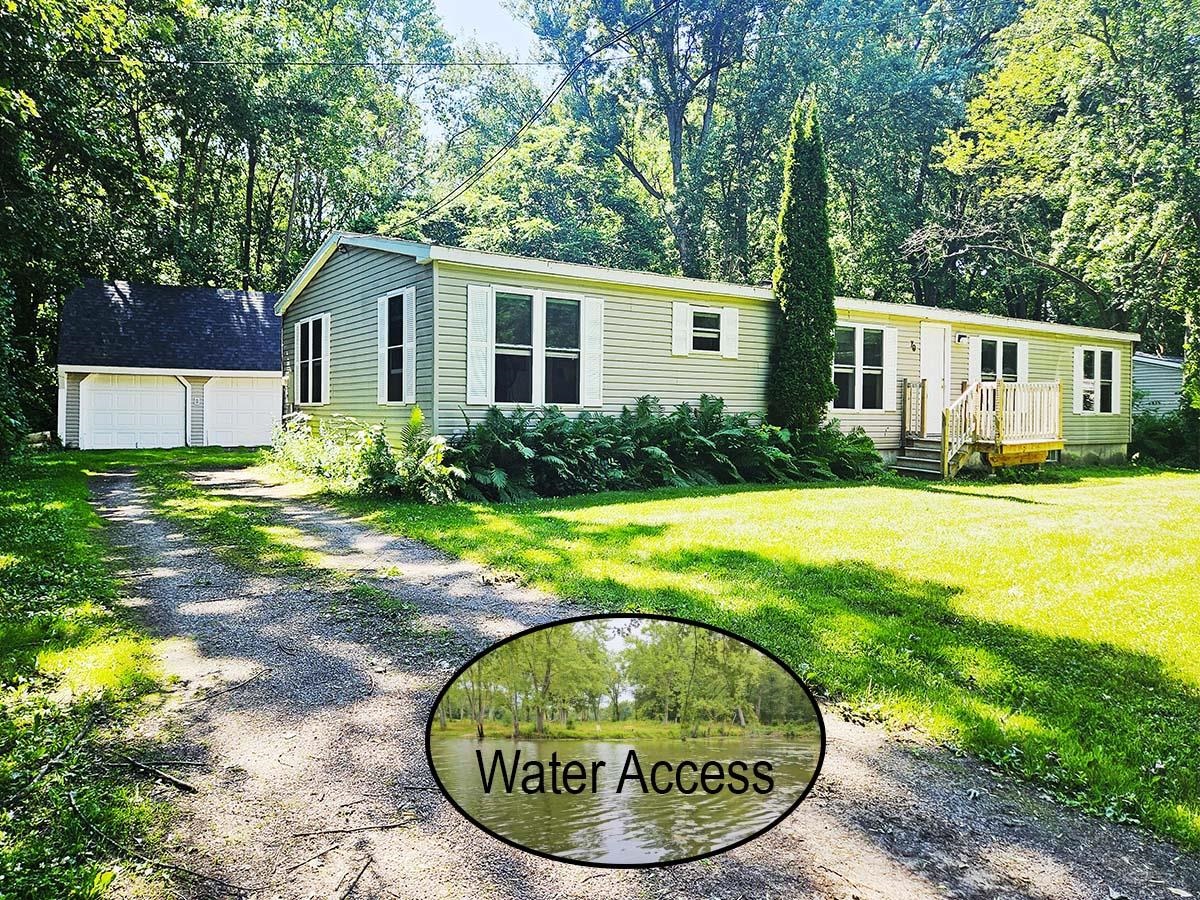Sold Status
$425,000 Sold Price
House Type
3 Beds
2 Baths
1,232 Sqft
Sold By RE/MAX North Professionals
Similar Properties for Sale
Request a Showing or More Info

Call: 802-863-1500
Mortgage Provider
Mortgage Calculator
$
$ Taxes
$ Principal & Interest
$
This calculation is based on a rough estimate. Every person's situation is different. Be sure to consult with a mortgage advisor on your specific needs.
Burlington
Lovingly cared for 3 bedroom, 2 bathroom home with attached garage in one of Burlington's New North End neighborhoods. Enjoy one level living with a newly renovated kitchen (2018), and luxury vinyl plank flooring. The three bedrooms feature hardwood floors and natural sunlight. Bathroom improvements include a new shower, vanity, sheetrock, trim and flooring. The living room stays cozy in the winter months with the beautiful white washed brick fireplace. The yard is fully fenced in, private and has a sizable shed that can accommodate your outdoor needs. Large unfinished area in basement great for a playroom, office or home gym (additional storage space as well). New natural gas furnace installed in 2020. This home is close to all the conveniences, including the Lake Champlain beaches, the Burlington Bike Path, shopping, restaurants, Starr Farm Dog Park, schools and easy commuting to Church St, UVM and i89. †
Property Location
Property Details
| Sold Price $425,000 | Sold Date Oct 21st, 2022 | |
|---|---|---|
| List Price $390,000 | Total Rooms 5 | List Date Sep 16th, 2022 |
| Cooperation Fee Unknown | Lot Size 0.17 Acres | Taxes $6,352 |
| MLS# 4929944 | Days on Market 797 Days | Tax Year 2022 |
| Type House | Stories 1 | Road Frontage 75 |
| Bedrooms 3 | Style Ranch, Near Public Transportatn | Water Frontage |
| Full Bathrooms 1 | Finished 1,232 Sqft | Construction No, Existing |
| 3/4 Bathrooms 1 | Above Grade 1,232 Sqft | Seasonal No |
| Half Bathrooms 0 | Below Grade 0 Sqft | Year Built 1966 |
| 1/4 Bathrooms 0 | Garage Size 1 Car | County Chittenden |
| Interior FeaturesCeiling Fan, Dining Area, Fireplace - Wood, Fireplaces - 1, Kitchen/Dining, Natural Light, Natural Woodwork, Laundry - Basement |
|---|
| Equipment & AppliancesRefrigerator, Range-Gas, Dishwasher, Smoke Detector, CO Detector |
| Kitchen 12' x 20', 1st Floor | Living Room 15' 5" x 19' 5", 1st Floor | Primary Bedroom 15' 4" x 10' 3", 1st Floor |
|---|---|---|
| Bedroom 11' 10" x 10' 2", 1st Floor | Bedroom 1st Floor | Other 38' 5" x 11', Basement |
| ConstructionWood Frame |
|---|
| BasementInterior, Sump Pump, Unfinished, Roughed In, Full, Unfinished |
| Exterior FeaturesFence - Full, Garden Space, Shed |
| Exterior Vinyl Siding | Disability Features 1st Floor Bedroom, 1st Floor Hrd Surfce Flr |
|---|---|
| Foundation Concrete | House Color Cream |
| Floors Laminate, Hardwood | Building Certifications |
| Roof Shingle-Architectural | HERS Index |
| DirectionsFrom Plattsburgh Ave, turn onto Sunset Dr. House is on the left (corner of Venus Ave and Sunset Dr). |
|---|
| Lot Description, Trail/Near Trail, Walking Trails, Secluded, Level, Corner, Landscaped, Trail/Near Trail, Walking Trails, Near Bus/Shuttle, Near Shopping, Neighborhood, Suburban |
| Garage & Parking Attached, Direct Entry |
| Road Frontage 75 | Water Access |
|---|---|
| Suitable Use | Water Type |
| Driveway Paved | Water Body |
| Flood Zone No | Zoning Res |
| School District Burlington School District | Middle Lyman C. Hunt Middle School |
|---|---|
| Elementary J. J. Flynn School | High Burlington High School |
| Heat Fuel Wood, Gas-Natural | Excluded |
|---|---|
| Heating/Cool None, Hot Air | Negotiable |
| Sewer Public | Parcel Access ROW |
| Water Public | ROW for Other Parcel |
| Water Heater Gas-Natural | Financing |
| Cable Co | Documents |
| Electric Circuit Breaker(s) | Tax ID 114-035-10672 |

† The remarks published on this webpage originate from Listed By Brittany Roy of KW Vermont via the PrimeMLS IDX Program and do not represent the views and opinions of Coldwell Banker Hickok & Boardman. Coldwell Banker Hickok & Boardman cannot be held responsible for possible violations of copyright resulting from the posting of any data from the PrimeMLS IDX Program.

 Back to Search Results
Back to Search Results










