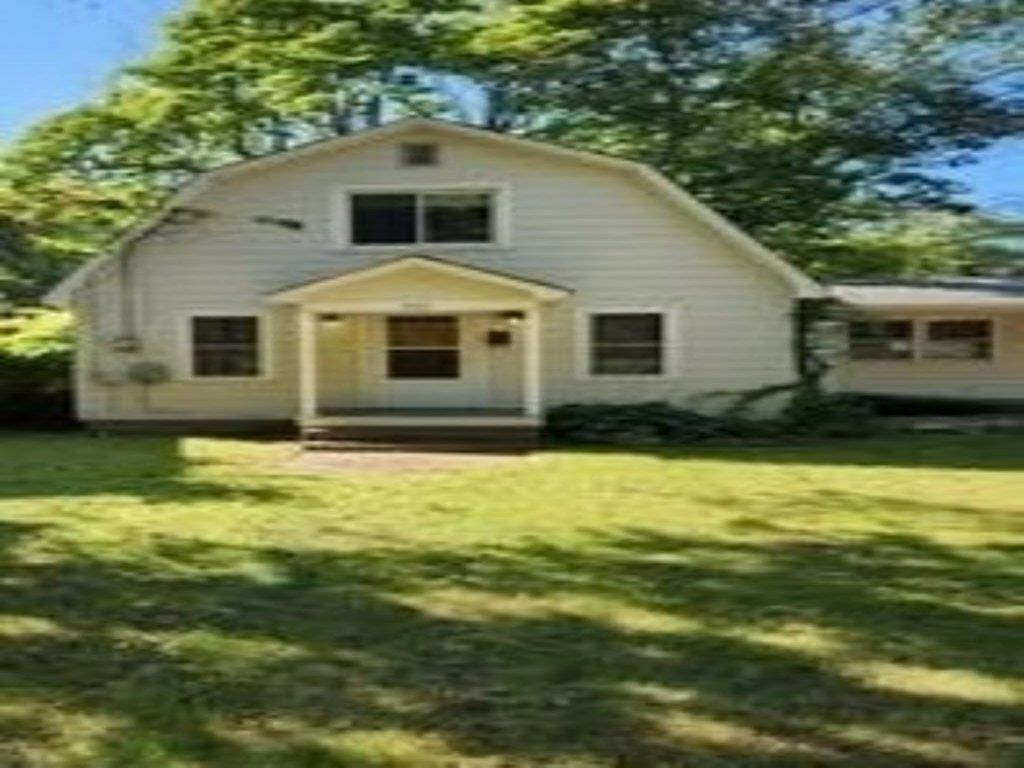Sold Status
$375,000 Sold Price
House Type
3 Beds
2 Baths
1,858 Sqft
Sold By Flex Realty
Similar Properties for Sale
Request a Showing or More Info

Call: 802-863-1500
Mortgage Provider
Mortgage Calculator
$
$ Taxes
$ Principal & Interest
$
This calculation is based on a rough estimate. Every person's situation is different. Be sure to consult with a mortgage advisor on your specific needs.
Burlington
Gorgeous, fully renovated and expanded, turn-of-the-century brick farmhouse within walking distance to Downtown Burlington! The renovations in this home are just as charming as the original, restored elements. Crown molding, custom colors, built-ins, exposed brick and vintage lighting are just a few of the notable features. The first floor is flexible and functional, with two living spaces, a formal dining room, mudroom, 3/4 bath, laundry and gorgeous kitchen with stainless appliances. The second floor addition boasts a southwest facing master with cathedral ceilings and has tons of storage, an office, nursery or sitting room and full bath. This home has a well manicured exterior, too - even the covered porches on the front and side of this home have been rebuilt and refinished. Sweet and private, fenced yard with a patio and perennials and all within walking distance to Church St. and Lake Champlain. †
Property Location
Property Details
| Sold Price $375,000 | Sold Date Apr 27th, 2017 | |
|---|---|---|
| List Price $365,000 | Total Rooms 8 | List Date Mar 10th, 2017 |
| Cooperation Fee Unknown | Lot Size 0.07 Acres | Taxes $6,137 |
| MLS# 4621394 | Days on Market 2813 Days | Tax Year 2017 |
| Type House | Stories 2 | Road Frontage 32 |
| Bedrooms 3 | Style Federal | Water Frontage |
| Full Bathrooms 2 | Finished 1,858 Sqft | Construction No, Existing |
| 3/4 Bathrooms 0 | Above Grade 1,858 Sqft | Seasonal No |
| Half Bathrooms 0 | Below Grade 0 Sqft | Year Built 1899 |
| 1/4 Bathrooms 0 | Garage Size 0 Car | County Chittenden |
| Interior Features1st Floor Laundry |
|---|
| Equipment & AppliancesRefrigerator, Microwave, Dishwasher, Stove - Electric |
| Living Room 13x11, 1st Floor | Dining Room 11X14, 1st Floor | Kitchen 12x10, 1st Floor |
|---|---|---|
| Den 12x11, 1st Floor | Primary Bedroom 15x13, 2nd Floor | Bedroom 17x13, 2nd Floor |
| ConstructionWood Frame |
|---|
| BasementInterior, Unfinished |
| Exterior Features |
| Exterior Clapboard | Disability Features |
|---|---|
| Foundation Brick, Stone | House Color cream |
| Floors | Building Certifications |
| Roof Slate | HERS Index |
| DirectionsPearl Street to Elmwood Avenue, left on Peru Street, Left on George Street. House on Left. |
|---|
| Lot DescriptionCity Lot |
| Garage & Parking |
| Road Frontage 32 | Water Access |
|---|---|
| Suitable Use | Water Type |
| Driveway Paved | Water Body |
| Flood Zone No | Zoning Res |
| School District NA | Middle |
|---|---|
| Elementary | High Burlington High School |
| Heat Fuel Gas-Natural | Excluded |
|---|---|
| Heating/Cool None, Hot Water | Negotiable |
| Sewer Public | Parcel Access ROW |
| Water Public | ROW for Other Parcel |
| Water Heater Off Boiler | Financing All Financing Options |
| Cable Co | Documents Deed, Property Disclosure, Property Disclosure |
| Electric Circuit Breaker(s) | Tax ID 114-035-14961 |

† The remarks published on this webpage originate from Listed By Jessica Bridge of Element Real Estate via the PrimeMLS IDX Program and do not represent the views and opinions of Coldwell Banker Hickok & Boardman. Coldwell Banker Hickok & Boardman cannot be held responsible for possible violations of copyright resulting from the posting of any data from the PrimeMLS IDX Program.

 Back to Search Results
Back to Search Results










