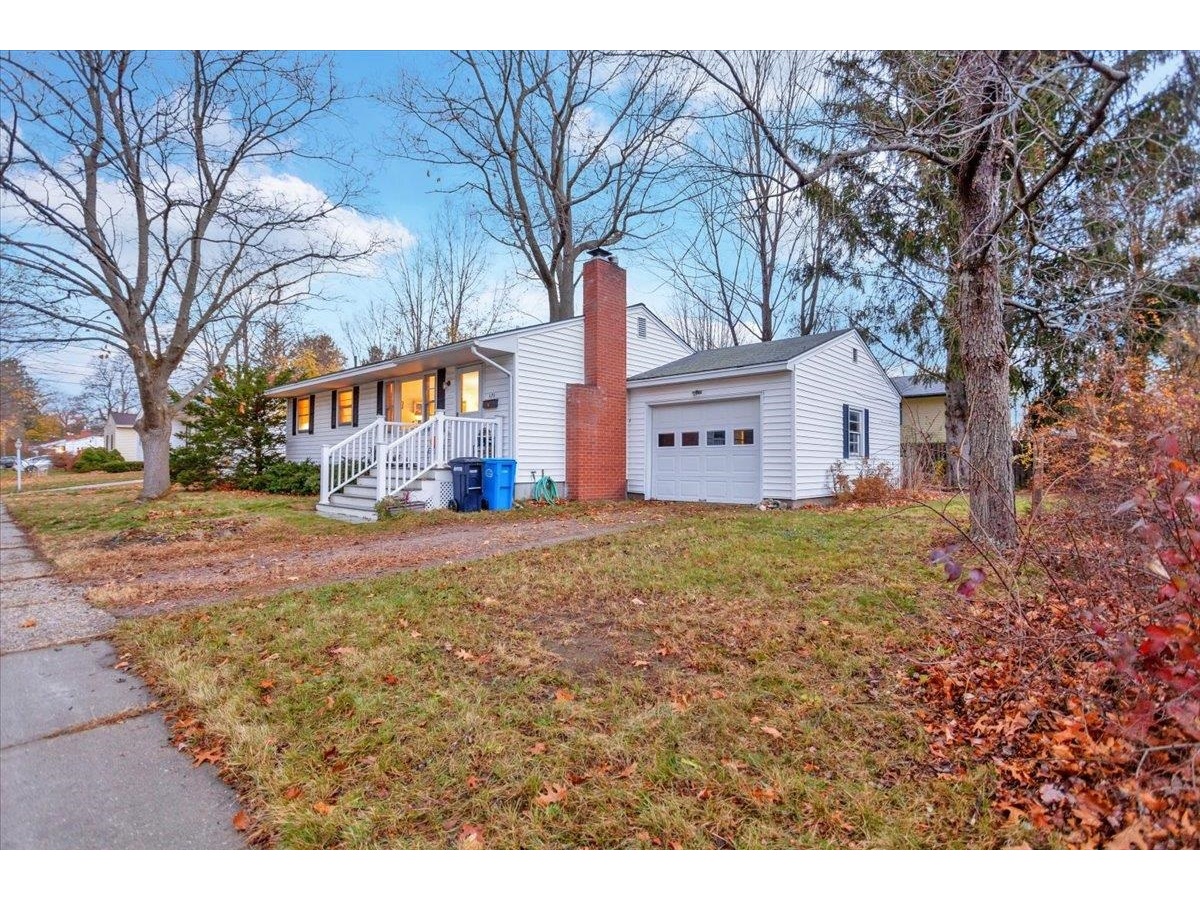Sold Status
$394,500 Sold Price
House Type
4 Beds
2 Baths
2,289 Sqft
Sold By Four Seasons Sotheby's Int'l Realty
Similar Properties for Sale
Request a Showing or More Info

Call: 802-863-1500
Mortgage Provider
Mortgage Calculator
$
$ Taxes
$ Principal & Interest
$
This calculation is based on a rough estimate. Every person's situation is different. Be sure to consult with a mortgage advisor on your specific needs.
Burlington
Tons of personality and charm - this oversized 4-bedroom Cape is located in one of the New North End’s most desirable neighborhoods and sited on a large, level lot. This home offers a surprising amount of living space - a main floor with large dining room with fireplace, eat-in kitchen with sliders to back deck, a cozy den, first floor bedroom and full bath. Charming details include wood floors, arched door ways, built-in shelves, solid wood doors, exposed brick and subway tile! Upstairs are two bedrooms, a beautiful full bath of hallway, plus a spacious Master bedroom with large walk-in closet. The lower level has finished storage space completed in 2016 that includes a rock-climbing wall! An office/studio with lots of natural light was added in 2005 to the back of garage. Roof, windows, insulation and siding were done around 2008, Weil McClain high-efficiency boiler installed in 2010 and recently inspected. Outside, there is a beautiful mature tree in the front lawn, a large level lawn with gazebo, fire pit, raised garden beds and a “kick board”! Right off the Burlington Bike Path, and close to Starr Farm Park, Leddy Park, schools, shops and a short drive to Burlington. This is a must-see property - showings begin Saturday, May 18 at 9:00 AM. Open House, Sunday May 19 at 11:30-1:30. †
Property Location
Property Details
| Sold Price $394,500 | Sold Date Aug 12th, 2019 | |
|---|---|---|
| List Price $384,900 | Total Rooms 8 | List Date May 16th, 2019 |
| Cooperation Fee Unknown | Lot Size 0.34 Acres | Taxes $7,315 |
| MLS# 4752209 | Days on Market 2016 Days | Tax Year 2018 |
| Type House | Stories 2 | Road Frontage 75 |
| Bedrooms 4 | Style Cape | Water Frontage |
| Full Bathrooms 2 | Finished 2,289 Sqft | Construction No, Existing |
| 3/4 Bathrooms 0 | Above Grade 1,800 Sqft | Seasonal No |
| Half Bathrooms 0 | Below Grade 489 Sqft | Year Built 1950 |
| 1/4 Bathrooms 0 | Garage Size 1 Car | County Chittenden |
| Interior FeaturesFireplaces - 1, Kitchen/Dining, Natural Light, Walk-in Closet |
|---|
| Equipment & AppliancesMicrowave, Range-Electric, Refrigerator, Dishwasher, Refrigerator, Washer - Energy Star |
| Kitchen 19'x10', 1st Floor | Dining Room 15'x15', 1st Floor | Living Room 13'x12', 1st Floor |
|---|---|---|
| Bedroom 13'x9', 1st Floor | Bedroom 10'x11', 2nd Floor | Bedroom 10'x11', 2nd Floor |
| Primary Bedroom 15'x12', 1st Floor | Other 14'x20', Basement | Office/Study 12'x10', 1st Floor |
| ConstructionWood Frame |
|---|
| BasementInterior, Interior Stairs, Full |
| Exterior FeaturesDeck, Fence - Full, Garden Space, Gazebo |
| Exterior Vinyl Siding | Disability Features |
|---|---|
| Foundation Block | House Color White |
| Floors Vinyl, Tile, Carpet, Hardwood, Laminate | Building Certifications |
| Roof Shingle | HERS Index |
| DirectionsNorth on North Ave., left on Staniford, right on Oakland Terrace, home on left, sign on lawn. |
|---|
| Lot Description, Level, City Lot, Sidewalks |
| Garage & Parking Attached, Auto Open, Direct Entry |
| Road Frontage 75 | Water Access |
|---|---|
| Suitable Use | Water Type |
| Driveway Paved | Water Body |
| Flood Zone No | Zoning RL |
| School District Burlington School District | Middle Edmunds Middle School |
|---|---|
| Elementary Choice | High Burlington High School |
| Heat Fuel Gas-Natural | Excluded |
|---|---|
| Heating/Cool None, Multi Zone, Hot Water, Radiator | Negotiable |
| Sewer Public | Parcel Access ROW No |
| Water Public | ROW for Other Parcel |
| Water Heater Owned | Financing |
| Cable Co | Documents Deed, Property Disclosure |
| Electric Circuit Breaker(s) | Tax ID 11403511621 |

† The remarks published on this webpage originate from Listed By Marla Woulf of via the PrimeMLS IDX Program and do not represent the views and opinions of Coldwell Banker Hickok & Boardman. Coldwell Banker Hickok & Boardman cannot be held responsible for possible violations of copyright resulting from the posting of any data from the PrimeMLS IDX Program.

 Back to Search Results
Back to Search Results










