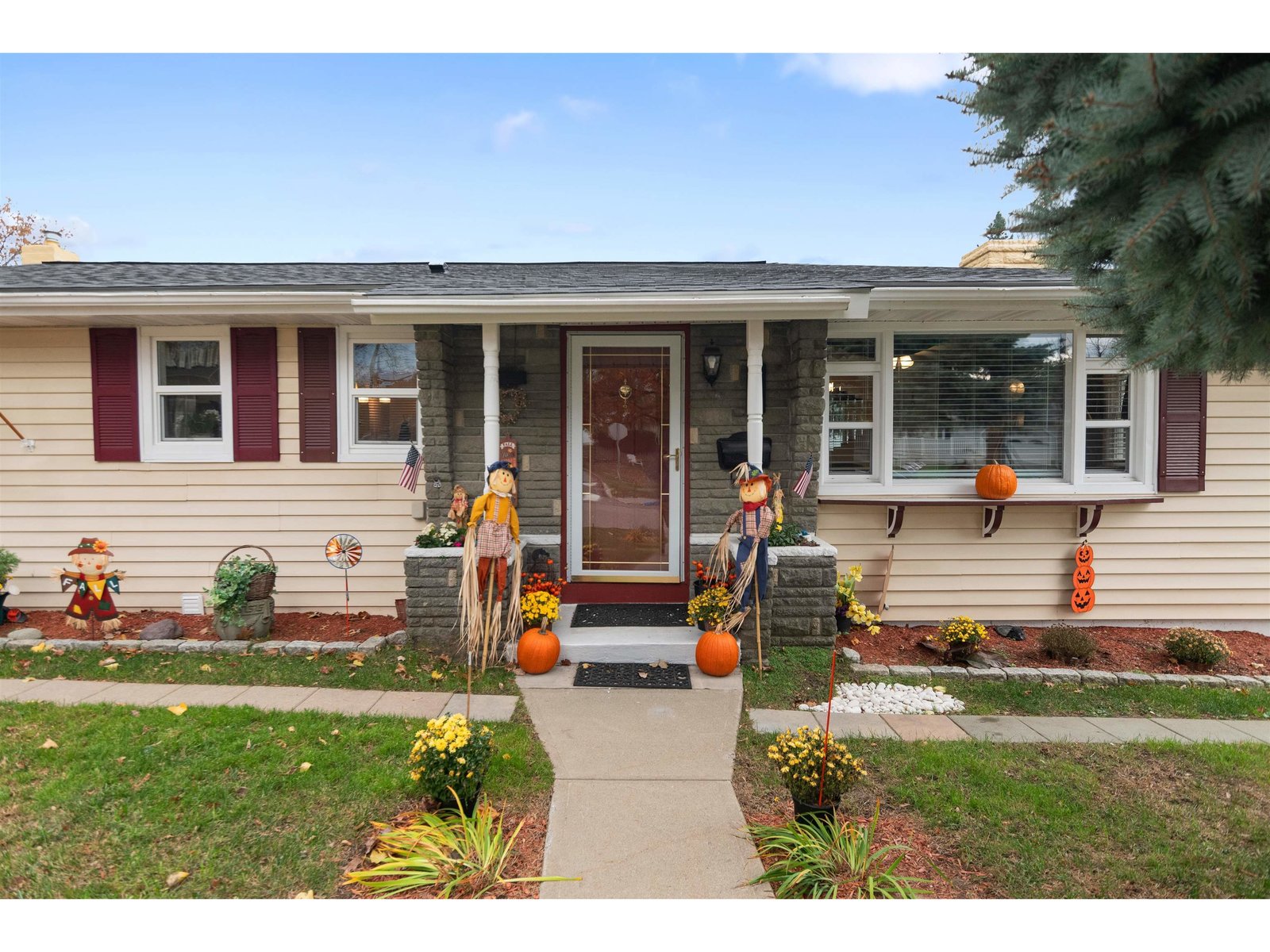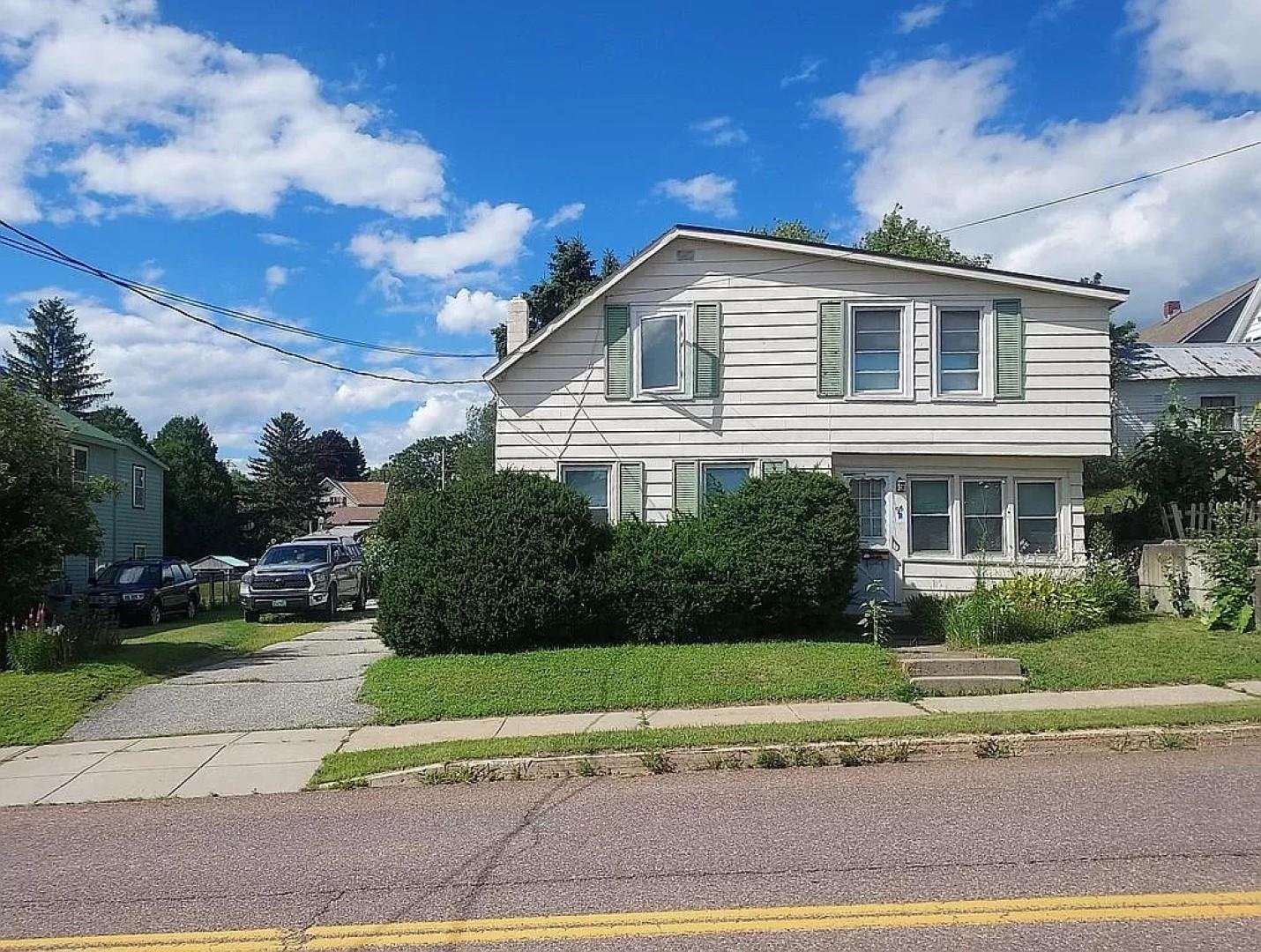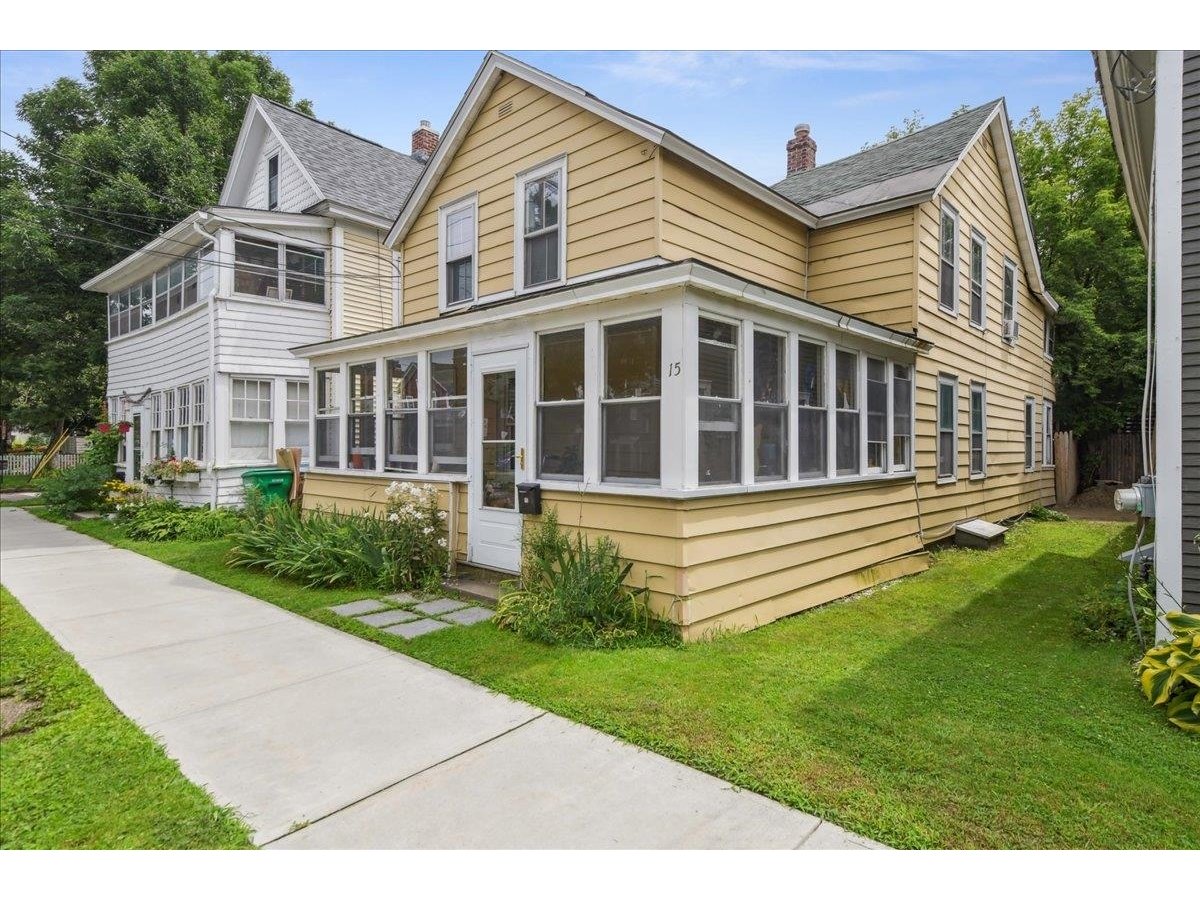Sold Status
$373,100 Sold Price
House Type
3 Beds
2 Baths
1,568 Sqft
Sold By RE/MAX North Professionals - Burlington
Similar Properties for Sale
Request a Showing or More Info

Call: 802-863-1500
Mortgage Provider
Mortgage Calculator
$
$ Taxes
$ Principal & Interest
$
This calculation is based on a rough estimate. Every person's situation is different. Be sure to consult with a mortgage advisor on your specific needs.
Burlington
Move in ready, cape style home in a great Burlington neighborhood! Come inside to find the main living space with a cozy wood-burning fireplace complete with a brand new flex stainless steel liner. The first level includes 2 bedrooms, a full bathroom, and a bright kitchen with white cabinetry. Upstairs you’ll find a custom-built large master bedroom, ¾ bathroom, and a small bonus space to make your own. Newly refinished hardwood flooring and updated paint can be found throughout this adorable home. Outside, you’ll love spending time in the sunny backyard with raised garden beds and plenty of space for activities or entertaining. The front gardens were planted in 2019 and designed with pollinators in mind. Enjoy the beautiful mix of native perennials and ferns as they bloom and flourish. Solar panels on the roof are just another added bonus that make this home a must-see! Located on a dead-end street with neighborhood watch and residential zoned street parking, you’ll be able to enjoy privacy while still being close to everything that the city of Burlington has to offer. Just a short distance to Winooski, UVM campus, medical center, downtown, Lake Champlain, restaurants and more! †
Property Location
Property Details
| Sold Price $373,100 | Sold Date Jul 20th, 2020 | |
|---|---|---|
| List Price $395,000 | Total Rooms 5 | List Date May 18th, 2020 |
| Cooperation Fee Unknown | Lot Size 0.12 Acres | Taxes $7,584 |
| MLS# 4805817 | Days on Market 1650 Days | Tax Year 2020 |
| Type House | Stories 1 3/4 | Road Frontage 521 |
| Bedrooms 3 | Style Cape | Water Frontage |
| Full Bathrooms 1 | Finished 1,568 Sqft | Construction No, Existing |
| 3/4 Bathrooms 1 | Above Grade 1,568 Sqft | Seasonal No |
| Half Bathrooms 0 | Below Grade 0 Sqft | Year Built 1952 |
| 1/4 Bathrooms 0 | Garage Size 1 Car | County Chittenden |
| Interior FeaturesFireplace - Wood |
|---|
| Equipment & AppliancesRefrigerator, Washer, Range-Gas, Dryer, CO Detector, Smoke Detector, Smoke Detectr-Hard Wired |
| Living Room 17'5"x12'10", 1st Floor | Bedroom 13'3"x10'2", 1st Floor | Bedroom 13'3"x12'10", 1st Floor |
|---|---|---|
| Kitchen 11'10"x10'3", 1st Floor | Primary Bedroom 18'5'x15'8", 2nd Floor | Other 7'3"x6'5", 2nd Floor |
| ConstructionWood Frame |
|---|
| BasementInterior, Unfinished, Concrete, Storage Space, Interior Stairs |
| Exterior FeaturesFence - Partial |
| Exterior Vinyl | Disability Features |
|---|---|
| Foundation Concrete, Block | House Color |
| Floors Vinyl, Laminate, Hardwood | Building Certifications |
| Roof Shingle-Asphalt | HERS Index |
| DirectionsColchester Ave. to Thibault Parkway, home is near the end on the right. |
|---|
| Lot Description, Level, Sidewalks, Near Bus/Shuttle, Suburban, Near Public Transportatn |
| Garage & Parking Detached, |
| Road Frontage 521 | Water Access |
|---|---|
| Suitable Use | Water Type |
| Driveway Paved | Water Body |
| Flood Zone No | Zoning Residential |
| School District Burlington School District | Middle |
|---|---|
| Elementary | High Burlington High School |
| Heat Fuel Gas-Natural | Excluded |
|---|---|
| Heating/Cool None, Hot Water | Negotiable |
| Sewer Public | Parcel Access ROW No |
| Water Public | ROW for Other Parcel No |
| Water Heater Owned, Owned | Financing |
| Cable Co | Documents Survey, Property Disclosure, Deed, Tax Map |
| Electric Circuit Breaker(s) | Tax ID 114-035-16879 |

† The remarks published on this webpage originate from Listed By The Malley Group of KW Vermont via the PrimeMLS IDX Program and do not represent the views and opinions of Coldwell Banker Hickok & Boardman. Coldwell Banker Hickok & Boardman cannot be held responsible for possible violations of copyright resulting from the posting of any data from the PrimeMLS IDX Program.

 Back to Search Results
Back to Search Results










