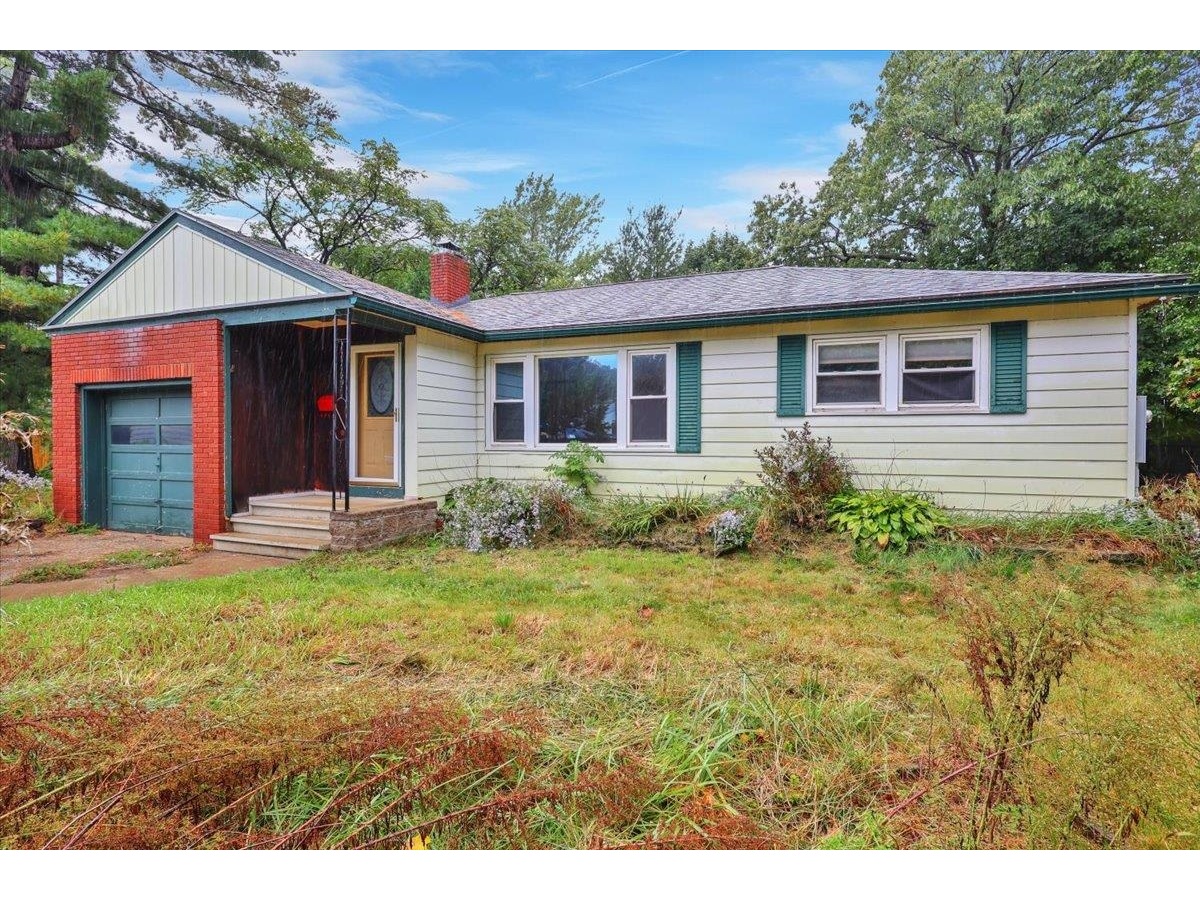Sold Status
$265,000 Sold Price
House Type
3 Beds
1 Baths
1,172 Sqft
Sold By
Similar Properties for Sale
Request a Showing or More Info

Call: 802-863-1500
Mortgage Provider
Mortgage Calculator
$
$ Taxes
$ Principal & Interest
$
This calculation is based on a rough estimate. Every person's situation is different. Be sure to consult with a mortgage advisor on your specific needs.
Burlington
Absolutely Mint Ranch Style Home Has Arrived For Your Perusal! This Home Is In Pristine, Move-In Ready Condition! Gorgeous Custom Kitchen World Extravaganza Features Raised Panel Maple Cabinetry, Exotic Upon This Rock Granite Countertops, Stylish Stainless Steel Appliances, Island Bar And Modern Recessed Lighting! Glistening Maple Hardwood Floors Throughout The Main Living Area! New And Beautiful Wall To Wall Carpeting Recently Installed In All Three Bedrooms! Really Nice Bathroom With Choice Built-Ins And Granite Finish! Freshly Painted Throughout This Gem Of A Home! Fancy French Doors Off The Dining Area Lead You To Your Perfect Deck For Year-Round Barbecues! Fully Fenced-In Backyard! Refreshing And Joyful 16' x 32' In-Ground Pool For Summertime Enjoyment! Great Shed! Brand New Architecturally Shingled Roof! Brand New, Energy Efficient, York Gas Hot Air Heating System! Yes, We Have Central Air Conditioning As Well! Oversized Attached Garage! Full Basement With Workshop! A Creampuff! †
Property Location
Property Details
| Sold Price $265,000 | Sold Date Oct 25th, 2012 | |
|---|---|---|
| List Price $284,000 | Total Rooms 7 | List Date Jul 30th, 2012 |
| Cooperation Fee Unknown | Lot Size 0.22 Acres | Taxes $5,595 |
| MLS# 4176214 | Days on Market 4497 Days | Tax Year |
| Type House | Stories 1 | Road Frontage 60 |
| Bedrooms 3 | Style Ranch | Water Frontage |
| Full Bathrooms 1 | Finished 1,172 Sqft | Construction , Existing |
| 3/4 Bathrooms 0 | Above Grade 1,172 Sqft | Seasonal No |
| Half Bathrooms 0 | Below Grade 0 Sqft | Year Built 1973 |
| 1/4 Bathrooms 0 | Garage Size 1 Car | County Chittenden |
| Interior FeaturesBar, Kitchen Island, Laundry Hook-ups, Natural Woodwork |
|---|
| Equipment & AppliancesRange-Gas, Washer, Microwave, Dishwasher, Refrigerator, Dryer, Smoke Detector, CO Detector, Gas Heater |
| Kitchen 16x11, 1st Floor | Dining Room 10x10, 1st Floor | Living Room 22x12, 1st Floor |
|---|---|---|
| Primary Bedroom 13x12, 1st Floor | Bedroom 12x10, 1st Floor | Bedroom 11x10, 1st Floor |
| Construction |
|---|
| BasementInterior, Interior Stairs, Full |
| Exterior FeaturesFence - Full, Pool - In Ground, Porch |
| Exterior Vinyl | Disability Features |
|---|---|
| Foundation Block | House Color |
| Floors Hardwood, Carpet, Ceramic Tile | Building Certifications |
| Roof Shingle-Architectural | HERS Index |
| DirectionsProceed On North Avenue, Right Turn On Ethan Allen Parkway, Left On To James Avenue, Subject Property On Left! |
|---|
| Lot Description, Landscaped, City Lot |
| Garage & Parking Attached, , 1 Parking Space, Assigned |
| Road Frontage 60 | Water Access |
|---|---|
| Suitable Use | Water Type |
| Driveway Paved | Water Body |
| Flood Zone Unknown | Zoning R1 |
| School District NA | Middle Lyman C. Hunt Middle School |
|---|---|
| Elementary C. P. Smith School | High Burlington High School |
| Heat Fuel Gas-Natural | Excluded |
|---|---|
| Heating/Cool Central Air, Hot Air | Negotiable |
| Sewer Public | Parcel Access ROW |
| Water Public | ROW for Other Parcel |
| Water Heater Rented, Gas-Natural | Financing , Conventional |
| Cable Co | Documents Property Disclosure |
| Electric Circuit Breaker(s) | Tax ID 11403511258 |

† The remarks published on this webpage originate from Listed By Gregory Clairmont of Greg Clairmont and Associates . via the PrimeMLS IDX Program and do not represent the views and opinions of Coldwell Banker Hickok & Boardman. Coldwell Banker Hickok & Boardman cannot be held responsible for possible violations of copyright resulting from the posting of any data from the PrimeMLS IDX Program.

 Back to Search Results
Back to Search Results










