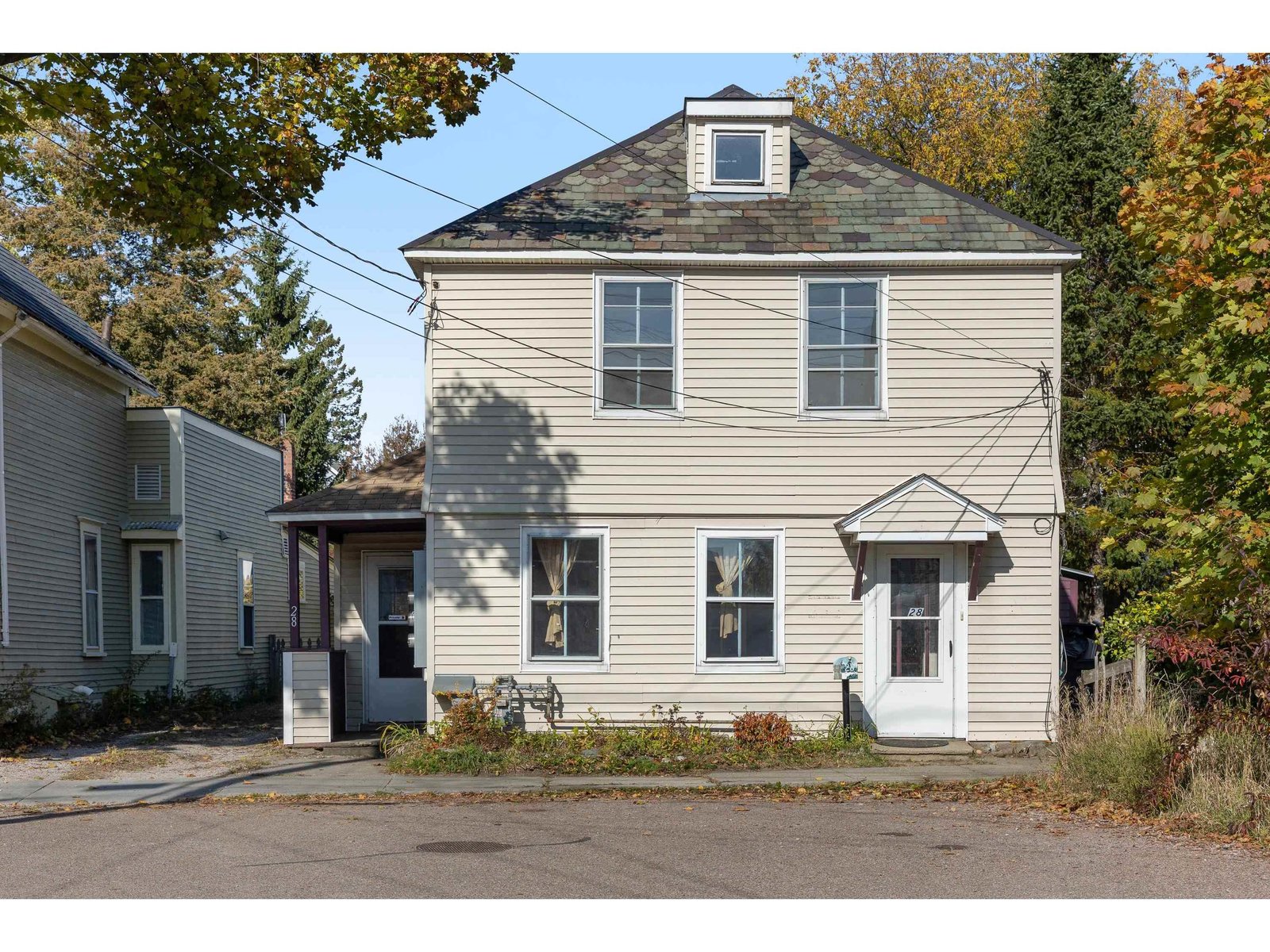Sold Status
$620,000 Sold Price
House Type
4 Beds
3 Baths
2,206 Sqft
Sold By Sarah Harrington of Coldwell Banker Hickok and Boardman
Similar Properties for Sale
Request a Showing or More Info

Call: 802-863-1500
Mortgage Provider
Mortgage Calculator
$
$ Taxes
$ Principal & Interest
$
This calculation is based on a rough estimate. Every person's situation is different. Be sure to consult with a mortgage advisor on your specific needs.
Burlington
2200 finished square feet and an impressive floor plan awaits you in this contemporary 3 bath Lakewood Estates home with deeded rights to a neighborhood private access sandy beach and recreational area! Pride of ownership shows in the care this home has received by its original owner. The 3 levels of living area create an open and spacious feel with cathedral ceilings, skylights, balcony areas and more. The 736 SF lowest level offers many options and features a huge family room, ¾ bath, laundry room, and large bedroom. The 14’ X 30’ sunroom adds another 430 square feet of 3 season living and will surely become a favorite spot for morning coffee and a gathering place for friends and family! Off the sunroom you’ll enjoy a private rear yard overlooking a wonderful wooded area . There is also a partial full basement for your storage needs. The beautiful deeded beach area offers kayak storage, garden area, picnic tables and boat mooring options. This special home is close to the bike path and downtown entertainment as well as North Ave dining and shopping opportunities! Come take a look you wont’ be disappointed! †
Property Location
Property Details
| Sold Price $620,000 | Sold Date Apr 14th, 2023 | |
|---|---|---|
| List Price $599,000 | Total Rooms 10 | List Date Feb 8th, 2023 |
| Cooperation Fee Unknown | Lot Size 0.23 Acres | Taxes $8,591 |
| MLS# 4942710 | Days on Market 652 Days | Tax Year 2022 |
| Type House | Stories 2 | Road Frontage 90 |
| Bedrooms 4 | Style Contemporary | Water Frontage |
| Full Bathrooms 0 | Finished 2,206 Sqft | Construction No, Existing |
| 3/4 Bathrooms 3 | Above Grade 1,470 Sqft | Seasonal No |
| Half Bathrooms 0 | Below Grade 736 Sqft | Year Built 1968 |
| 1/4 Bathrooms 0 | Garage Size 2 Car | County Chittenden |
| Interior FeaturesBlinds, Cathedral Ceiling, Draperies, Fireplace - Wood, Skylight, Solar Tubes, Window Treatment |
|---|
| Equipment & AppliancesRange-Gas, Washer, Dishwasher, Disposal, Refrigerator, Dryer, Stove-Gas, Gas Heat Stove |
| Kitchen 8' x 12', 2nd Floor | Dining Room 10'10" X 11'2", 2nd Floor | Living Room 13'3 X 19'9", 2nd Floor |
|---|---|---|
| Family Room 15'8" X 20'3", 1st Floor | Laundry Room 7'7" X 10', 1st Floor | Bedroom 11'9" X 15'7", 1st Floor |
| Bedroom 12' X 12'10", 3rd Floor | Bedroom 11'2" x 12", 3rd Floor | Bedroom with Bath 10' x 15'8", 3rd Floor |
| Sunroom 13'9" X 29'3", 1st Floor |
| ConstructionWood Frame |
|---|
| BasementInterior, Full, Crawl Space |
| Exterior FeaturesDeck, Fence - Partial, Porch - Covered, Porch - Enclosed |
| Exterior Masonite | Disability Features |
|---|---|
| Foundation Concrete, Block | House Color |
| Floors Tile, Carpet, Slate/Stone, Hardwood | Building Certifications |
| Roof Shingle-Asphalt | HERS Index |
| DirectionsTurn into Lakewood Estates from North Ave. Take immediate right onto Lakewood Parkway, take left onto Tallwood Lane, and then right onto Oakcrest. Home is about half way down Oakcrest on left. |
|---|
| Lot Description, Other |
| Garage & Parking Attached, |
| Road Frontage 90 | Water Access |
|---|---|
| Suitable Use | Water Type |
| Driveway Concrete | Water Body |
| Flood Zone No | Zoning Yes |
| School District NA | Middle |
|---|---|
| Elementary | High |
| Heat Fuel Electric, Gas-Natural | Excluded |
|---|---|
| Heating/Cool None, Hot Water, Baseboard, Stove - Gas | Negotiable |
| Sewer Public | Parcel Access ROW |
| Water Public | ROW for Other Parcel |
| Water Heater Off Boiler | Financing |
| Cable Co Burl.T. high speed fiber | Documents |
| Electric Circuit Breaker(s) | Tax ID 114-035-13253 |

† The remarks published on this webpage originate from Listed By David Chenette of Chenette Real Estate via the PrimeMLS IDX Program and do not represent the views and opinions of Coldwell Banker Hickok & Boardman. Coldwell Banker Hickok & Boardman cannot be held responsible for possible violations of copyright resulting from the posting of any data from the PrimeMLS IDX Program.

 Back to Search Results
Back to Search Results










