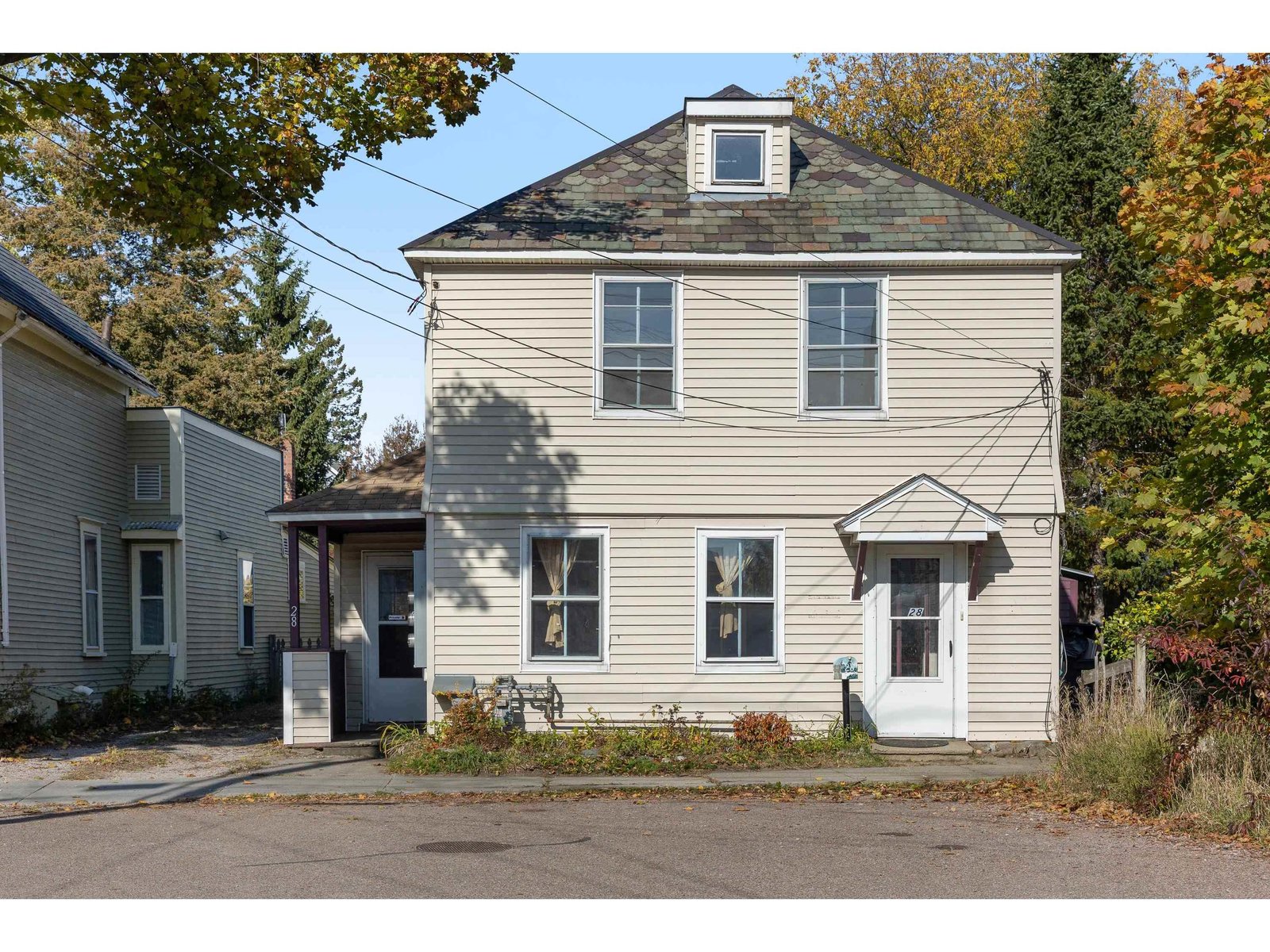Sold Status
$450,000 Sold Price
House Type
3 Beds
3 Baths
1,852 Sqft
Listed By Brian Boardman of Coldwell Banker Hickok & Boardman - (802)846-9510
Share:
✉
🖶
Similar Properties for Sale
Request a Showing or More Info
One25 Cambrian Way
Mortgage Provider
Contact a local mortgage provider today to get pre-approved.
Call: (866) 805-6267NMLS# 446767
Get Pre-Approved »
<
>
City living with unique feeling of total privacy on a quiet one-way street across from the Burlington Country Club. Contemporary home designed by architect Marcel Beaudin with 3 bedrooms, 2 1/2 baths and tons of natural light. New furnace, carpet and paint throughout. Extensive landscaping.
Property Location
675 S Prospect ST Burlington
Property Details
Essentials
Sold Price $450,000Sold Date Aug 24th, 2007
List Price $499,000Total Rooms 7List Date Mar 13th, 2007
Cooperation Fee UnknownLot Size 0.58 Acres Taxes $9,044
MLS# 3037660Days on Market 6463 DaysTax Year
Type House Stories 2Road Frontage 110
Bedrooms 3Style ContemporaryWater Frontage
Full Bathrooms 2Finished 1,852 SqftConstruction
3/4 Bathrooms Above Grade 1,852 SqftSeasonal
Half Bathrooms 1 Below Grade 0 SqftYear Built 1969
1/4 Bathrooms Garage Size 1 CarCounty Chittenden
Interior
Interior Features Walk-in Pantry, Primary BR with BA, 1 Fireplace, Walk-in Closet, Kitchen/Dining, Pantry, Fireplace-Wood, , Cable
Equipment & Appliances Range-Electric, Washer, Dishwasher, Disposal, Microwave, Dryer, Refrigerator, Dehumidifier
Kitchen 19.6x7.10, 1st Floor Dining Room 10.6x16, 1st Floor Living Room 19.3x15.9, 1st Floor Office/Study Office/Study 12x10.9, Primary Bedroom 11.3x13.6, 2nd Floor Bedroom 10.8x11.6, 2nd Floor Bedroom 11.6x11.8, 2nd Floor Bath - Full 2nd Floor Bath - Full 2nd Floor Bath - 1/2 1st Floor
Building
Construction
Basement , Unfinished, Interior Stairs, Full, Other
Exterior Features Patio
Exterior BrickDisability Features
Foundation ConcreteHouse Color White
Floors Carpet, Slate/Stone, HardwoodBuilding Certifications
Roof Shingle-Other HERS Index
Property
Directions From Shelburne Road onto Prospect Parkway. Straight onto South Prospect Street. House on left on one-way section.
Lot Description , Wooded,
Garage & Parking Attached, Auto Open
Road Frontage 110Water Access
Suitable Use Water Type
Driveway GravelWater Body
Flood Zone Zoning
Schools
School District NAMiddle Edmunds Middle School
Elementary Champlain Elementary SchoolHigh Burlington High School
Utilities
Heat Fuel Gas-NaturalExcluded
Heating/Cool Central Air, Hot AirNegotiable
Sewer PublicParcel Access ROW No
Water Public ROW for Other Parcel
Water Heater ElectricFinancing , Conventional
Cable Co ComcastDocuments Deed, Property Disclosure
Electric 220 PlugTax ID
Loading


 Back to Search Results
Back to Search Results











