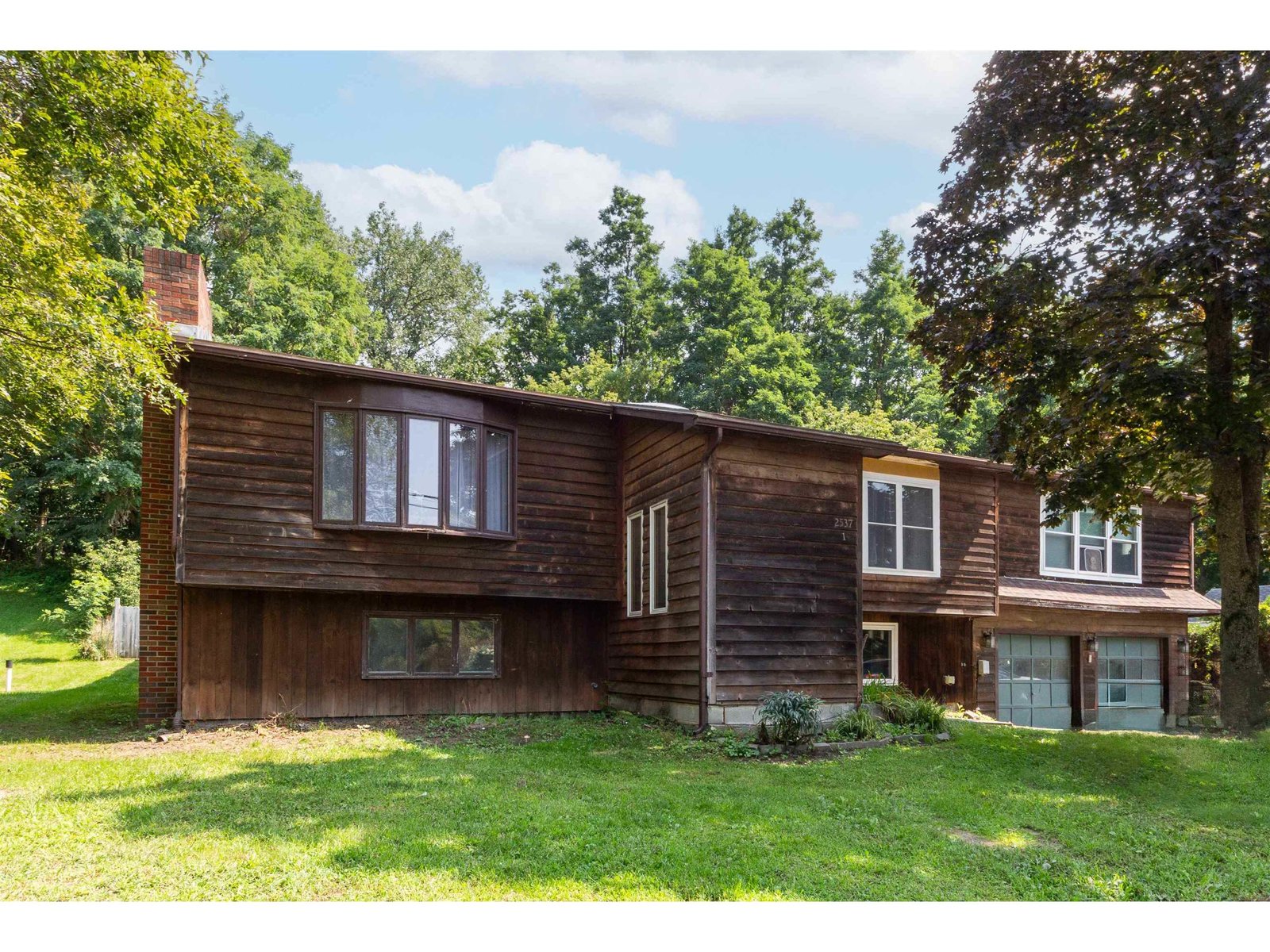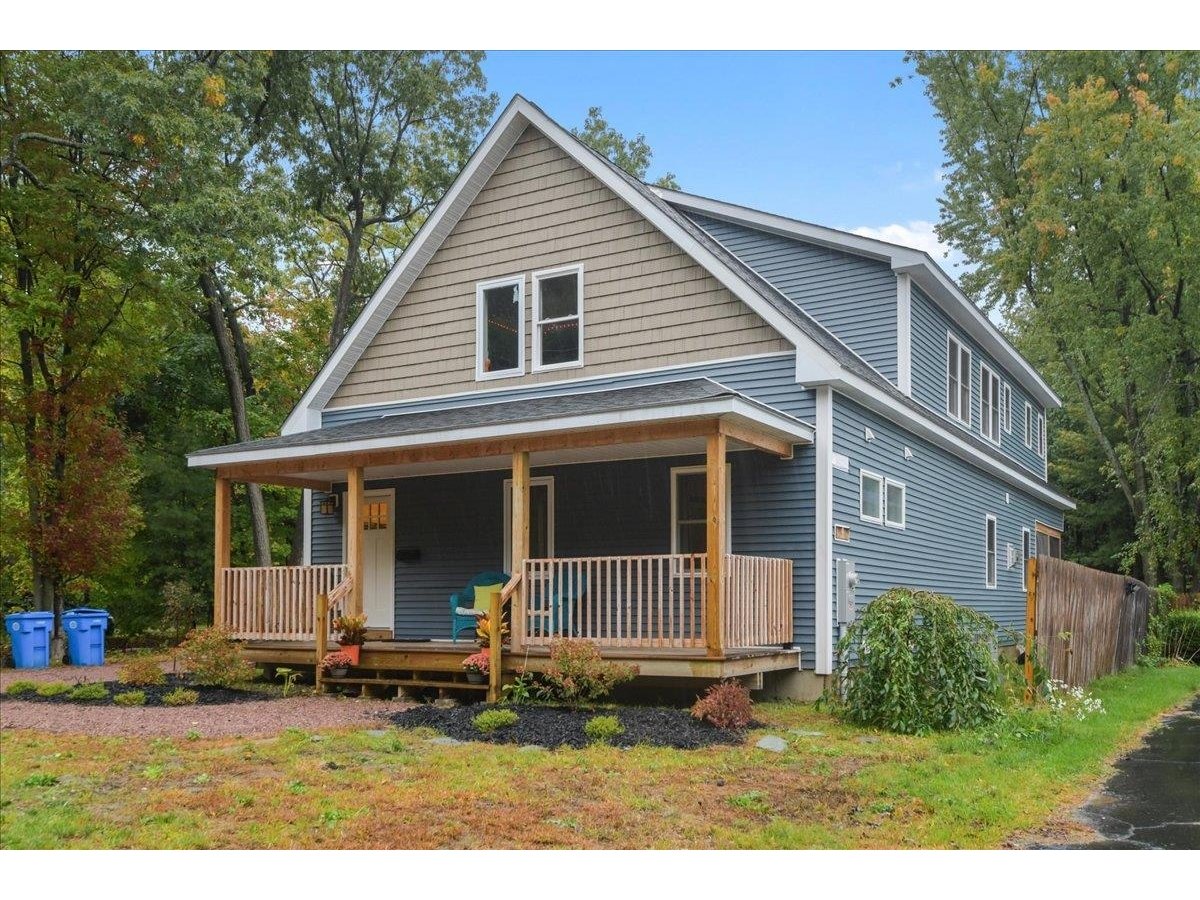Sold Status
$640,000 Sold Price
House Type
5 Beds
2 Baths
2,234 Sqft
Sold By KW Vermont
Similar Properties for Sale
Request a Showing or More Info

Call: 802-863-1500
Mortgage Provider
Mortgage Calculator
$
$ Taxes
$ Principal & Interest
$
This calculation is based on a rough estimate. Every person's situation is different. Be sure to consult with a mortgage advisor on your specific needs.
Burlington
Fantastic opportunity in quiet lakeside community to enjoy an expansive single-family home that's easily convertible to a duplex. Regardless of how you choose to enjoy the property, you will love the ideal location directly across from Lakeside Park with a basketball court and play structure, steps away from the Burlington bike path, and a stone's throw from Lake Champlain. The home is flanked by two driveways providing plenty of off street parking, and two front entrances remain. Stepping inside you'll be delighted by the light-filled living room spanning the entire front of the house with beautiful wood floors. The updated kitchen includes stainless appliances, Corian countertops, and loads of cabinetry! The dining area with new Marvin french doors, leads out to a spacious screened-in porch overlooking the grassy yard. The first floor is complete with a full bath with jetted tub, a bedroom/office, and a secondary kitchen/bar area. Up the newly refinished stairs you'll find 4 generously sized bedrooms and a full bath with laundry for convenience. Move right in and start enjoying the sunsets over the lake! †
Property Location
Property Details
| Sold Price $640,000 | Sold Date Sep 9th, 2022 | |
|---|---|---|
| List Price $659,900 | Total Rooms 10 | List Date Jul 13th, 2022 |
| Cooperation Fee Unknown | Lot Size 0.11 Acres | Taxes $9,632 |
| MLS# 4920427 | Days on Market 862 Days | Tax Year 2022 |
| Type House | Stories 2 | Road Frontage 62 |
| Bedrooms 5 | Style Duplex | Water Frontage |
| Full Bathrooms 2 | Finished 2,234 Sqft | Construction No, Existing |
| 3/4 Bathrooms 0 | Above Grade 2,234 Sqft | Seasonal No |
| Half Bathrooms 0 | Below Grade 0 Sqft | Year Built 1899 |
| 1/4 Bathrooms 0 | Garage Size Car | County Chittenden |
| Interior FeaturesCentral Vacuum, In-Law Suite, Wet Bar, Laundry - 2nd Floor |
|---|
| Equipment & AppliancesRange-Gas, Washer, Microwave, Dishwasher, Refrigerator, Dryer |
| Bedroom 1st Floor | Bath - Full 1st Floor | Bedroom 2nd Floor |
|---|---|---|
| Bonus Room 2nd Floor | Bedroom 2nd Floor | Bath - Full 2nd Floor |
| Laundry Room 2nd Floor |
| ConstructionWood Frame |
|---|
| BasementInterior, Concrete, Storage Space, Interior Stairs, Full, Stairs - Interior, Storage Space, Interior Access |
| Exterior FeaturesPorch - Screened |
| Exterior Vinyl Siding | Disability Features Bathrm w/tub, 1st Floor Bedroom, 1st Floor Full Bathrm, Bathrm w/step-in Shower, Hard Surface Flooring |
|---|---|
| Foundation Concrete | House Color Gray |
| Floors Carpet, Tile, Wood | Building Certifications |
| Roof Slate | HERS Index |
| Directions |
|---|
| Lot DescriptionYes, Level, Lake View, City Lot, Sidewalks |
| Garage & Parking , , Rec Vehicle, Driveway, 6+ Parking Spaces, RV Accessible |
| Road Frontage 62 | Water Access |
|---|---|
| Suitable Use | Water Type Lake |
| Driveway Gravel | Water Body |
| Flood Zone No | Zoning Waterfront Residential |
| School District Burlington School District | Middle |
|---|---|
| Elementary | High Burlington High School |
| Heat Fuel Gas-Natural | Excluded |
|---|---|
| Heating/Cool None, Baseboard | Negotiable |
| Sewer Public | Parcel Access ROW No |
| Water Public | ROW for Other Parcel |
| Water Heater Gas-Natural | Financing |
| Cable Co | Documents Property Disclosure, Deed |
| Electric Circuit Breaker(s) | Tax ID 114-035-19523 |

† The remarks published on this webpage originate from Listed By Emily Biron of RE/MAX North Professionals via the PrimeMLS IDX Program and do not represent the views and opinions of Coldwell Banker Hickok & Boardman. Coldwell Banker Hickok & Boardman cannot be held responsible for possible violations of copyright resulting from the posting of any data from the PrimeMLS IDX Program.

 Back to Search Results
Back to Search Results










