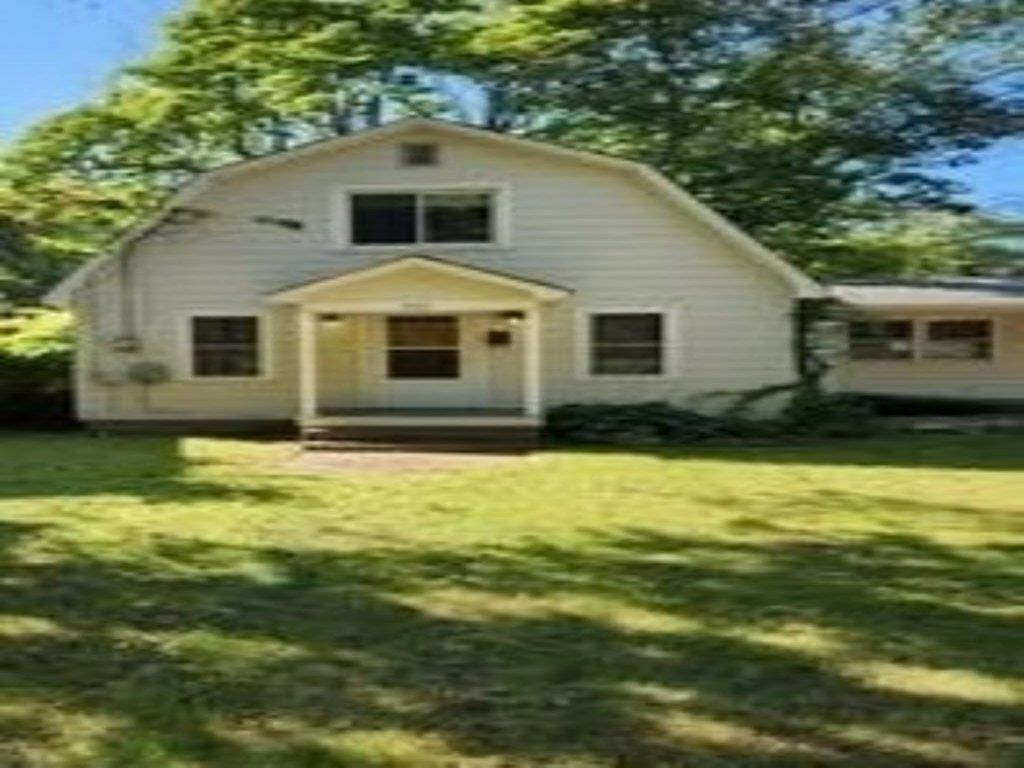Sold Status
$552,000 Sold Price
House Type
3 Beds
1 Baths
1,344 Sqft
Sold By Vermont Real Estate Company
Similar Properties for Sale
Request a Showing or More Info

Call: 802-863-1500
Mortgage Provider
Mortgage Calculator
$
$ Taxes
$ Principal & Interest
$
This calculation is based on a rough estimate. Every person's situation is different. Be sure to consult with a mortgage advisor on your specific needs.
Burlington
This charming cape style home boasts 3 bedrooms, 1 updated full bathroom and an attached 1 car garage. Situated on a quiet cul-de-sac with a large .56 acre corner lot, this property is part of the Crescent Beach association which offers exclusive access to a private flat sandy beach with a clubhouse, bathrooms, communal lawn games, grill and breathtaking Adirondack and sunset views. The first floor features beautiful hardwood floors, original wood built-ins and a galley kitchen with plenty of cabinets and counter space. Off the kitchen step outside onto your screened porch overlooking the fully fenced yard with a 8x12 garden shed and a lovely slate patio, perfect for outdoor relaxation and entertaining. There is one bedroom on the main level with a large closet and loads of natural light. On the second level, you'll find an updated full bathroom and two spacious bedrooms. The home has been meticulously maintained with a newer roof, windows, appliances and fresh paint. Located close to Leddy Park, the bus line, bike path, shopping/restaurants and all the amenities Burlington has to offer. This is a must-see for anyone looking for a comfortable and convenient place to call home. Don't wait, schedule a showing today! †
Property Location
Property Details
| Sold Price $552,000 | Sold Date May 9th, 2023 | |
|---|---|---|
| List Price $419,000 | Total Rooms 5 | List Date Apr 11th, 2023 |
| Cooperation Fee Unknown | Lot Size 0.56 Acres | Taxes $7,147 |
| MLS# 4948281 | Days on Market 590 Days | Tax Year 2023 |
| Type House | Stories 2 | Road Frontage 46 |
| Bedrooms 3 | Style Cape | Water Frontage |
| Full Bathrooms 1 | Finished 1,344 Sqft | Construction No, Existing |
| 3/4 Bathrooms 0 | Above Grade 1,344 Sqft | Seasonal No |
| Half Bathrooms 0 | Below Grade 0 Sqft | Year Built 1945 |
| 1/4 Bathrooms 0 | Garage Size 1 Car | County Chittenden |
| Interior FeaturesBlinds, Ceiling Fan, Fireplace - Wood, Natural Woodwork, Window Treatment, Laundry - Basement |
|---|
| Equipment & AppliancesRefrigerator, Microwave, Dishwasher, Washer, Dryer, Stove - Gas, Smoke Detector, CO Detector |
| Bedroom 1st Floor | Bedroom 2nd Floor | Bedroom 2nd Floor |
|---|---|---|
| Bath - Full 2nd Floor |
| ConstructionWood Frame |
|---|
| BasementInterior, Bulkhead, Sump Pump, Interior Stairs, Full, Sump Pump |
| Exterior FeaturesFence - Full, Natural Shade, Patio, Porch, Shed |
| Exterior Vinyl Siding | Disability Features 1st Floor Bedroom, Hard Surface Flooring |
|---|---|
| Foundation Concrete, Block | House Color tan |
| Floors Vinyl, Carpet, Tile, Slate/Stone, Hardwood | Building Certifications |
| Roof Shingle | HERS Index |
| DirectionsNorth Ave, left on Dodds Court, right into cul-de-sac. See sign. |
|---|
| Lot Description, City Lot |
| Garage & Parking Attached, Direct Entry, Driveway, Garage |
| Road Frontage 46 | Water Access |
|---|---|
| Suitable Use | Water Type |
| Driveway Paved | Water Body |
| Flood Zone Unknown | Zoning Res-Low Density |
| School District Burlington School District | Middle |
|---|---|
| Elementary | High Burlington High School |
| Heat Fuel Gas-Natural | Excluded |
|---|---|
| Heating/Cool None, Hot Water, Baseboard | Negotiable |
| Sewer Public | Parcel Access ROW |
| Water Public | ROW for Other Parcel |
| Water Heater Owned, Gas-Natural | Financing |
| Cable Co | Documents Property Disclosure, Deed |
| Electric Circuit Breaker(s) | Tax ID 114-035-12373 |

† The remarks published on this webpage originate from Listed By Kara Koptiuch of Vermont Real Estate Company via the PrimeMLS IDX Program and do not represent the views and opinions of Coldwell Banker Hickok & Boardman. Coldwell Banker Hickok & Boardman cannot be held responsible for possible violations of copyright resulting from the posting of any data from the PrimeMLS IDX Program.

 Back to Search Results
Back to Search Results










