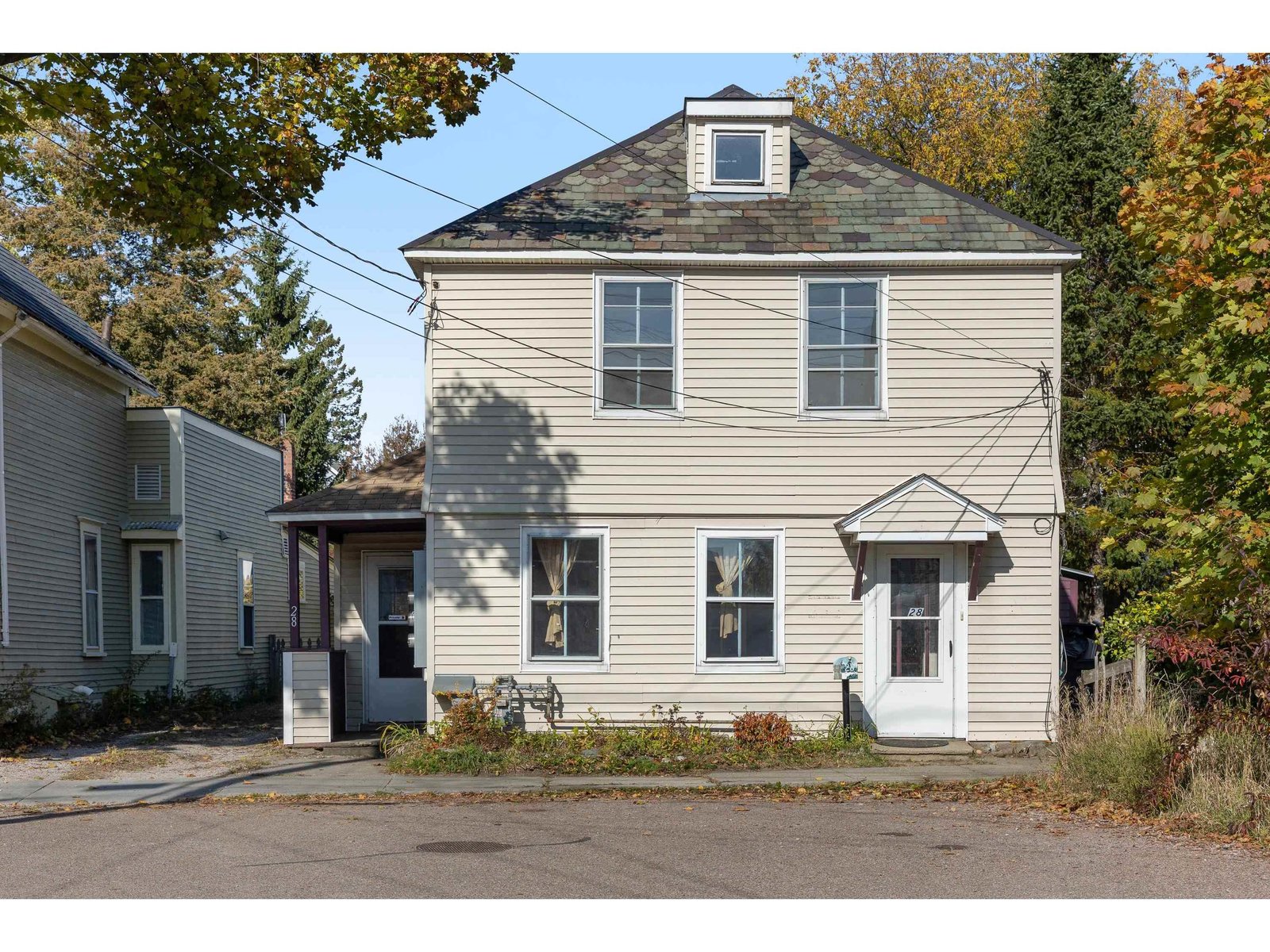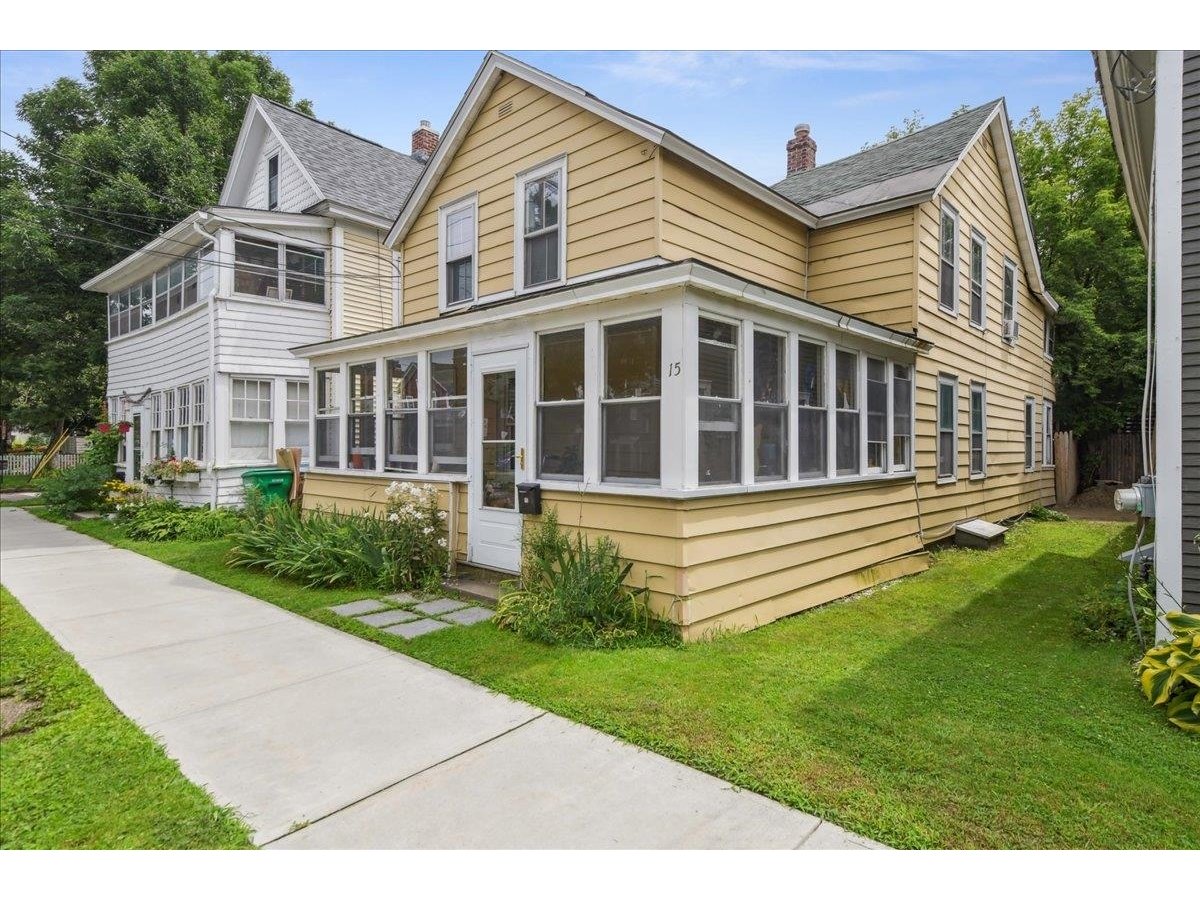Sold Status
$570,000 Sold Price
House Type
3 Beds
1 Baths
1,688 Sqft
Sold By Geri Reilly Real Estate
Similar Properties for Sale
Request a Showing or More Info

Call: 802-863-1500
Mortgage Provider
Mortgage Calculator
$
$ Taxes
$ Principal & Interest
$
This calculation is based on a rough estimate. Every person's situation is different. Be sure to consult with a mortgage advisor on your specific needs.
Burlington
Welcome to this charming home located in close proximity to the Burlington waterfront! This meticulously maintained single family home offers 3 bedrooms, move-in ready condition and many special features. From the original woodwork and beautiful hardwood floors to the pass-through built-in that connects the kitchen and dining room, you'll love all of the historic character. The updated kitchen boasts cherry cabinets, stone countertop, stainless appliances and natural gas stove - making it perfect for any aspiring chef or entertaining needs. Plus, a rear porch has been converted to year-round with insulation and a mini split for heating and cooling - adding even more livable space! A sweet little backyard provides a great outdoor escape with its stone patio and space to garden, entertain or run the dog. Throughout the last 10 years numerous updates have been made - the front porch was rebuilt, chimney replaced & liner added, high efficiency furnace installed in 2014; new windows throughout in 2015/2016; kitchen remodeled in 2017; 12" insulation added to attic in 2021 & a mini split installed in 2021 to heat/cool the rear bonus room. A fantastic location, just a stone's throw to the Burlington Waterfront, Battery Park, bike path, shopping, dining & more downtown amenities. Easy access to I89 and the UVM Med Center! Showings start Thursday July 13th - Book one today! †
Property Location
Property Details
| Sold Price $570,000 | Sold Date Sep 12th, 2023 | |
|---|---|---|
| List Price $499,000 | Total Rooms 6 | List Date Jul 10th, 2023 |
| Cooperation Fee Unknown | Lot Size 0.1 Acres | Taxes $7,850 |
| MLS# 4960584 | Days on Market 500 Days | Tax Year 2022 |
| Type House | Stories 2 | Road Frontage 43 |
| Bedrooms 3 | Style Historic Vintage | Water Frontage |
| Full Bathrooms 0 | Finished 1,688 Sqft | Construction No, Existing |
| 3/4 Bathrooms 1 | Above Grade 1,688 Sqft | Seasonal No |
| Half Bathrooms 0 | Below Grade 0 Sqft | Year Built 1910 |
| 1/4 Bathrooms 0 | Garage Size Car | County Chittenden |
| Interior FeaturesKitchen Island, Natural Woodwork, Laundry - Basement |
|---|
| Equipment & AppliancesRange-Gas, Washer, Microwave, Dishwasher, Refrigerator, Dryer, Mini Split, Smoke Detector, CO Detector, Dehumidifier, Forced Air, Mini Split |
| Bedroom 2nd Floor | Bedroom 2nd Floor | Bedroom 2nd Floor |
|---|---|---|
| Office/Study 2nd Floor | Kitchen 1st Floor | Foyer 1st Floor |
| Living Room 1st Floor | Dining Room 1st Floor | Bonus Room 1st Floor |
| ConstructionWood Frame |
|---|
| BasementInterior, Unfinished, Exterior Stairs, Interior Access |
| Exterior FeaturesPatio, Porch - Covered |
| Exterior Brick | Disability Features Hard Surface Flooring |
|---|---|
| Foundation Stone, Brick | House Color Red |
| Floors Hardwood | Building Certifications |
| Roof Slate, Metal | HERS Index |
| DirectionsPark Street is one way going north to south. You can go a variety of ways. Manhattan to Park; North Ave to North to Park. 70 will be on the left. See sign. |
|---|
| Lot DescriptionUnknown, City Lot, Sidewalks, Street Lights, In Town, Near Shopping |
| Garage & Parking , , Driveway |
| Road Frontage 43 | Water Access |
|---|---|
| Suitable Use | Water Type |
| Driveway Paved | Water Body |
| Flood Zone No | Zoning res |
| School District Burlington School District | Middle |
|---|---|
| Elementary | High Burlington High School |
| Heat Fuel Gas-Natural | Excluded |
|---|---|
| Heating/Cool | Negotiable |
| Sewer Public | Parcel Access ROW |
| Water Public | ROW for Other Parcel |
| Water Heater Owned, Gas-Natural | Financing |
| Cable Co | Documents Property Disclosure, Deed |
| Electric Circuit Breaker(s) | Tax ID 114-035-14903 |

† The remarks published on this webpage originate from Listed By Kara Koptiuch of Vermont Real Estate Company via the PrimeMLS IDX Program and do not represent the views and opinions of Coldwell Banker Hickok & Boardman. Coldwell Banker Hickok & Boardman cannot be held responsible for possible violations of copyright resulting from the posting of any data from the PrimeMLS IDX Program.

 Back to Search Results
Back to Search Results










