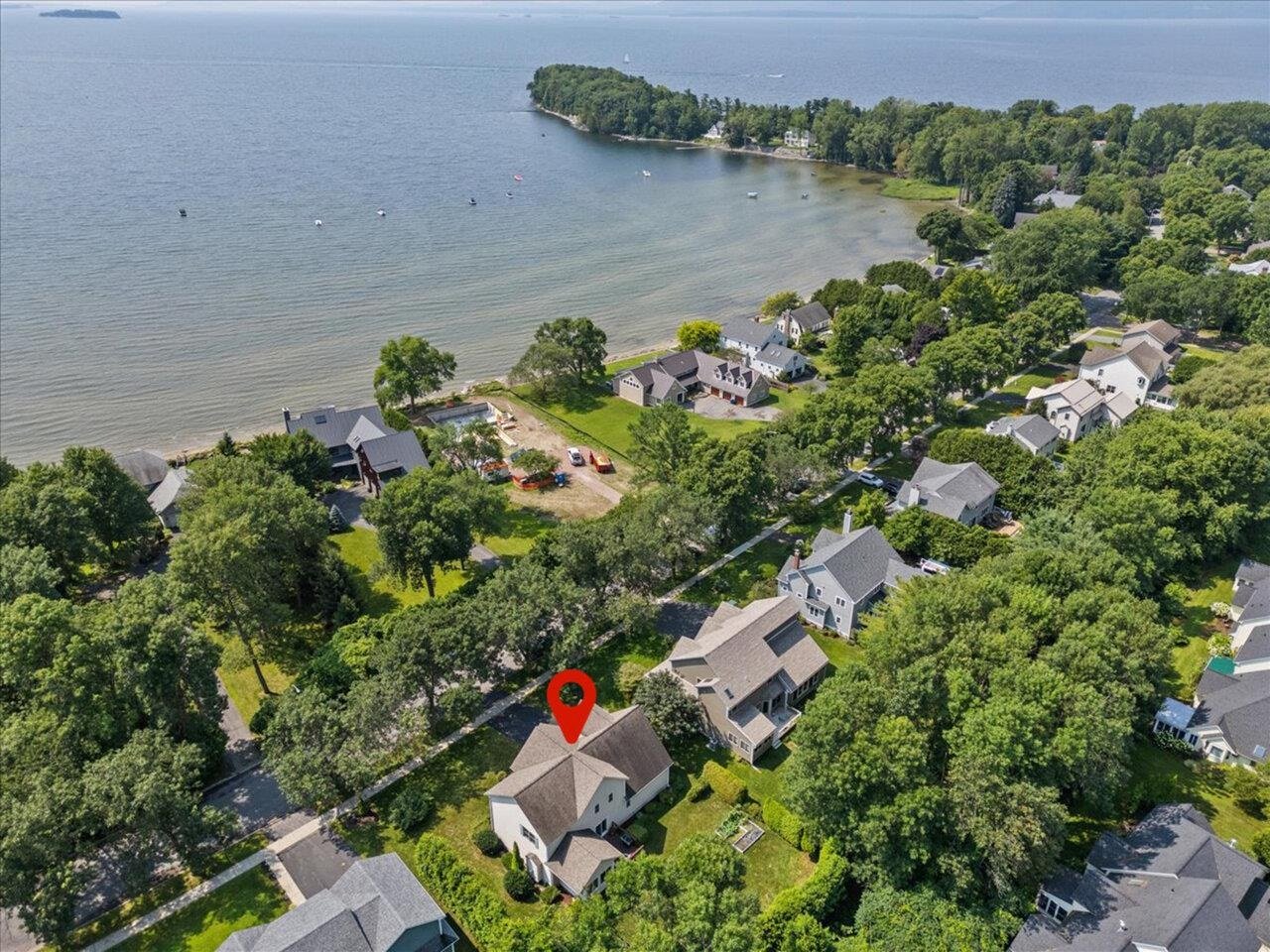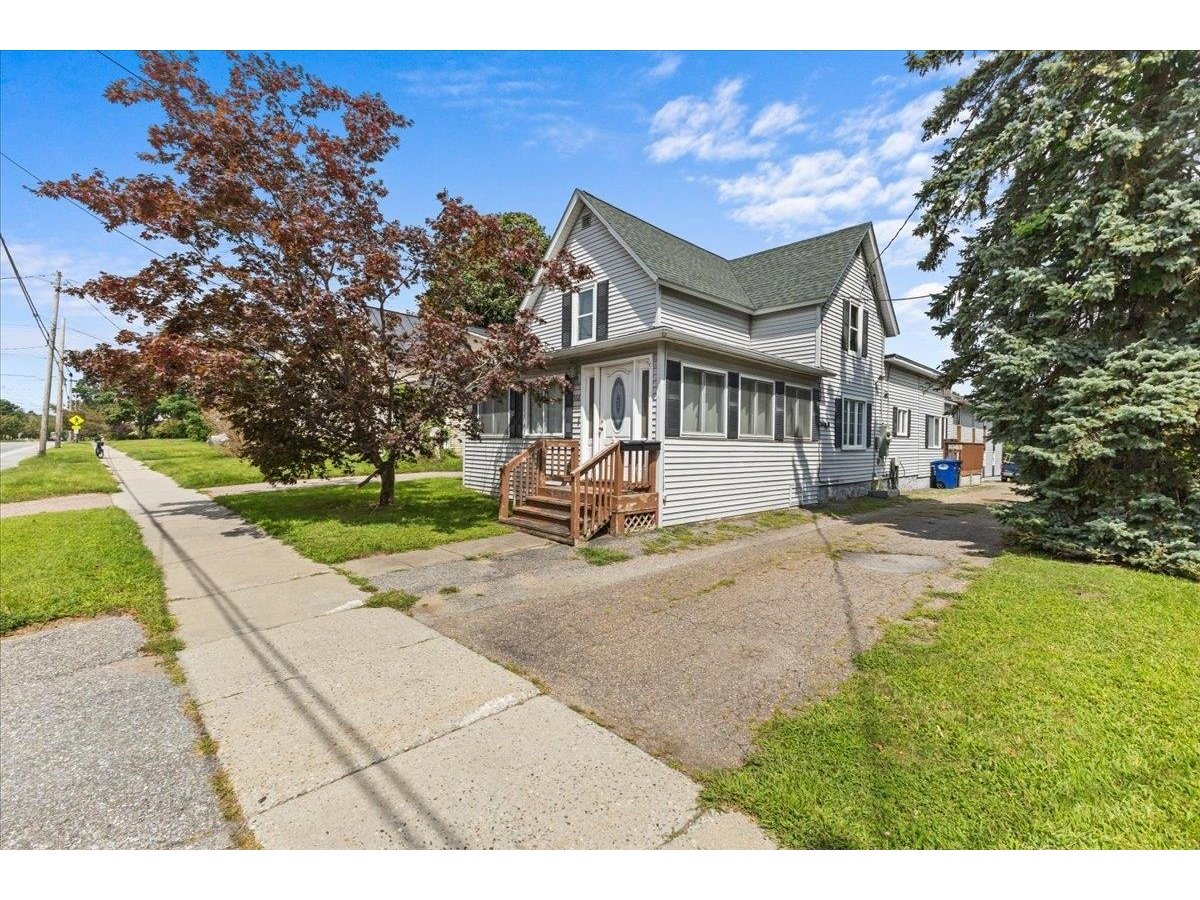Sold Status
$695,000 Sold Price
House Type
4 Beds
4 Baths
2,980 Sqft
Sold By Four Seasons Sotheby's Int'l Realty
Similar Properties for Sale
Request a Showing or More Info

Call: 802-863-1500
Mortgage Provider
Mortgage Calculator
$
$ Taxes
$ Principal & Interest
$
This calculation is based on a rough estimate. Every person's situation is different. Be sure to consult with a mortgage advisor on your specific needs.
Burlington
Ethan Allen Farms is one of only two communities in the City deemed a “large lot” neighborhood. Tucked back against magnificent Ethan Allen Park, you look into thick, protected woods with a mature canopy, & have direct access to trails. Located at the southernmost part of the New North End, enjoy surprising proximity to downtown for easy access to all amenities. Recreation awaits within walking/biking distance in all directions including the Burlington Bike Path, Leddy Park, Route 127 Bike Path, public beaches & Ethan Allen Shopping center bustling with groceries, pharmacy, post office, hardware store, restaurants & brewery. Pride of ownership echoes throughout this updated home. An expansive white kitchen with Corian counters and center island seating for 5 is central to a knotty pine den & front-to-back living room with fireplace, all overlooking the backyard & park. An oversized front dining room completes the traditional floorplan, all graced by original inlaid hardwood flooring. Four sunny bedrooms, including a large primary suite with private ¾ bath flank the second floor. The home features Anderson wood windows throughout the 1st & 2nd floor & the ease of 1st floor laundry. The lower level offers significant additional living space, including a large rec room with stone fireplace, workout room & office. Extensive stone walls trim steps to the rear yard, leading to a patio off the lower level rec room. New natural gas boiler installed 7/23. OPEN HOUSE SUNDAY 8/13 CXLD! †
Property Location
Property Details
| Sold Price $695,000 | Sold Date Sep 19th, 2023 | |
|---|---|---|
| List Price $699,000 | Total Rooms 11 | List Date Jun 23rd, 2023 |
| Cooperation Fee Unknown | Lot Size 0.42 Acres | Taxes $10,134 |
| MLS# 4958856 | Days on Market 517 Days | Tax Year 23 |
| Type House | Stories 2 | Road Frontage 119 |
| Bedrooms 4 | Style Colonial | Water Frontage |
| Full Bathrooms 1 | Finished 2,980 Sqft | Construction No, Existing |
| 3/4 Bathrooms 2 | Above Grade 2,080 Sqft | Seasonal No |
| Half Bathrooms 1 | Below Grade 900 Sqft | Year Built 1972 |
| 1/4 Bathrooms 0 | Garage Size 2 Car | County Chittenden |
| Interior FeaturesCentral Vacuum, Fireplace - Wood, Fireplaces - 2, Kitchen Island, Kitchen/Dining, Kitchen/Family, Laundry Hook-ups, Primary BR w/ BA, Laundry - 1st Floor |
|---|
| Equipment & AppliancesRange-Gas, Washer, Dishwasher, Disposal, Refrigerator, Microwave, Dryer, Wall AC Units, CO Detector, Dehumidifier, Radon Mitigation, Radon Mitigation, Smoke Detectr-Batt Powrd |
| Kitchen 18 x 11, 1st Floor | Dining Room 14 x 12, 1st Floor | Living Room 23 x 13, 1st Floor |
|---|---|---|
| Den 14 x 11, 1st Floor | Primary Bedroom 21 x 13, 2nd Floor | Bedroom 12 x 11, 2nd Floor |
| Bedroom 11 x 10, 2nd Floor | Bedroom 10 x 9, 2nd Floor | Family Room 21 x 13, Basement |
| Office/Study 14 x 11, Basement | Exercise Room 17 x 10, Basement |
| ConstructionWood Frame |
|---|
| BasementWalkout, Climate Controlled, Storage Space, Partially Finished, Storage Space, Walkout, Interior Access, Exterior Access, Stairs - Basement |
| Exterior FeaturesNatural Shade, Patio |
| Exterior Shake | Disability Features 1st Floor 1/2 Bathrm, Bathrm w/tub, Access. Laundry No Steps, Bathroom w/Tub, Hard Surface Flooring, Paved Parking, 1st Floor Laundry |
|---|---|
| Foundation Block | House Color gray |
| Floors Carpet, Tile, Hardwood, Vinyl Plank | Building Certifications |
| Roof Shingle-Architectural | HERS Index |
| DirectionsNorth on North Avenue, second right after 1st Beltline (Route 127) entrance onto Village Green, first left on Van Patten Parkway, home on left. |
|---|
| Lot DescriptionNo, Subdivision, Trail/Near Trail, City Lot, Sloping, Wooded, Walking Trails, Level, Landscaped, Walking Trails, Wooded, Abuts Conservation, Near Bus/Shuttle, Near Paths, Near Public Transportatn, Near Shopping, Neighborhood, Suburban |
| Garage & Parking Attached, Auto Open, Direct Entry, Driveway, Garage, On-Site |
| Road Frontage 119 | Water Access |
|---|---|
| Suitable UseResidential | Water Type |
| Driveway Paved | Water Body |
| Flood Zone No | Zoning Residential |
| School District Burlington School District | Middle Choice |
|---|---|
| Elementary Choice | High Burlington High School |
| Heat Fuel Gas-Natural | Excluded |
|---|---|
| Heating/Cool Hot Water, Baseboard | Negotiable |
| Sewer Public | Parcel Access ROW No |
| Water Public | ROW for Other Parcel No |
| Water Heater Domestic, Electric, Tank, Owned, Off Boiler | Financing |
| Cable Co XFinity or Burl Telecom | Documents Property Disclosure, Deed |
| Electric Circuit Breaker(s), 200 Amp | Tax ID 114-035-13037 |

† The remarks published on this webpage originate from Listed By Matt Hurlburt of RE/MAX North Professionals - Burlington via the PrimeMLS IDX Program and do not represent the views and opinions of Coldwell Banker Hickok & Boardman. Coldwell Banker Hickok & Boardman cannot be held responsible for possible violations of copyright resulting from the posting of any data from the PrimeMLS IDX Program.

 Back to Search Results
Back to Search Results










