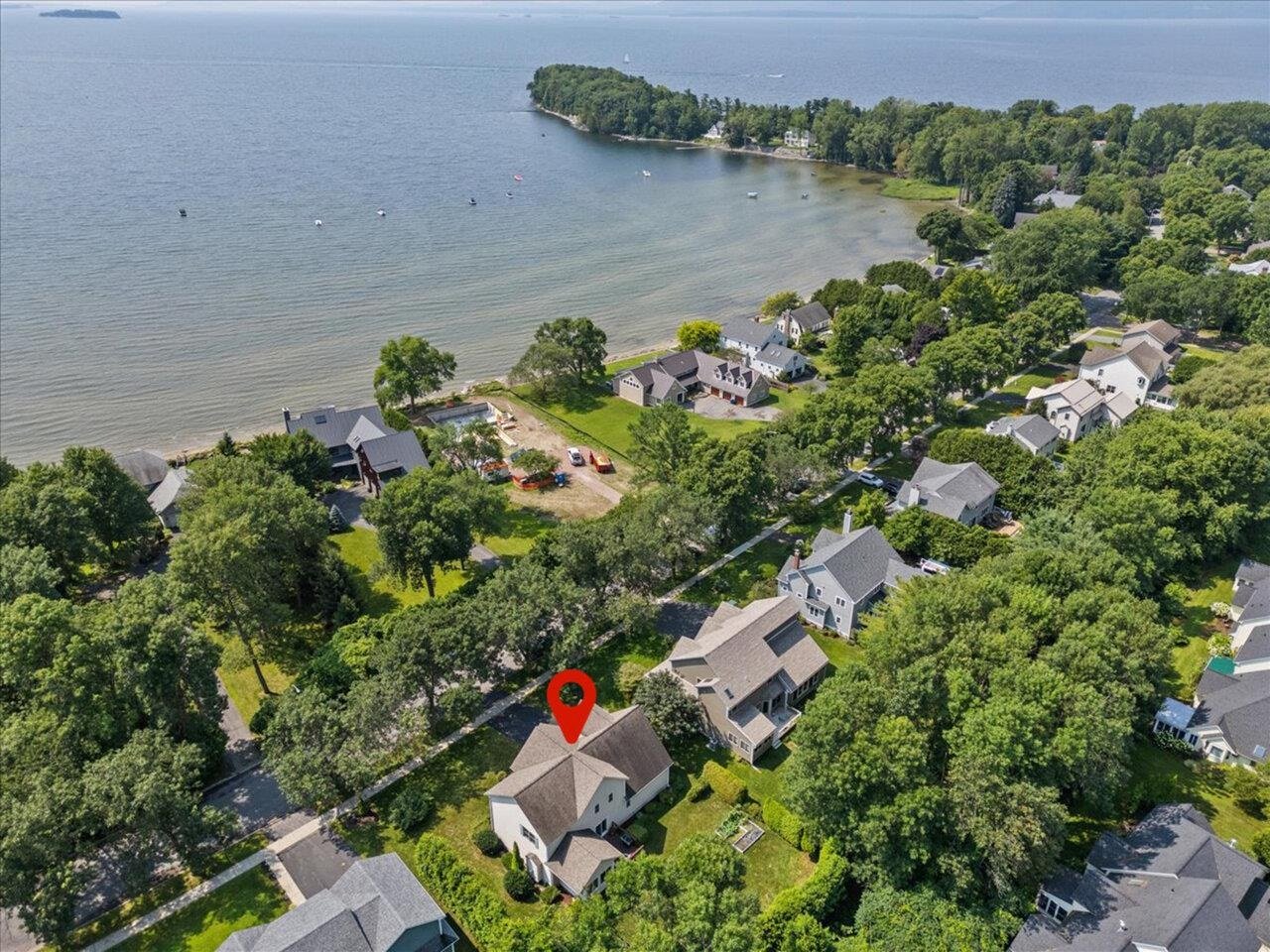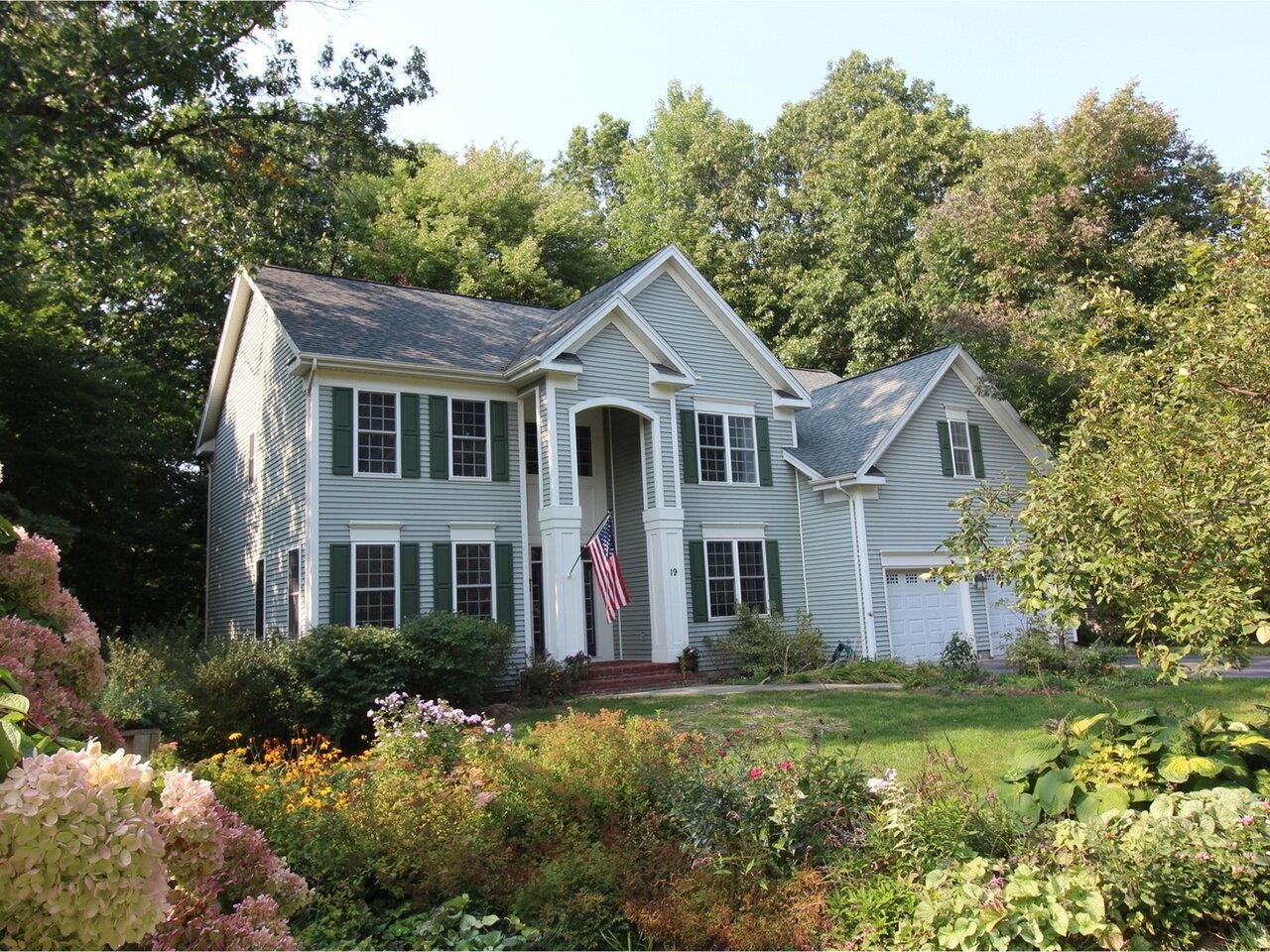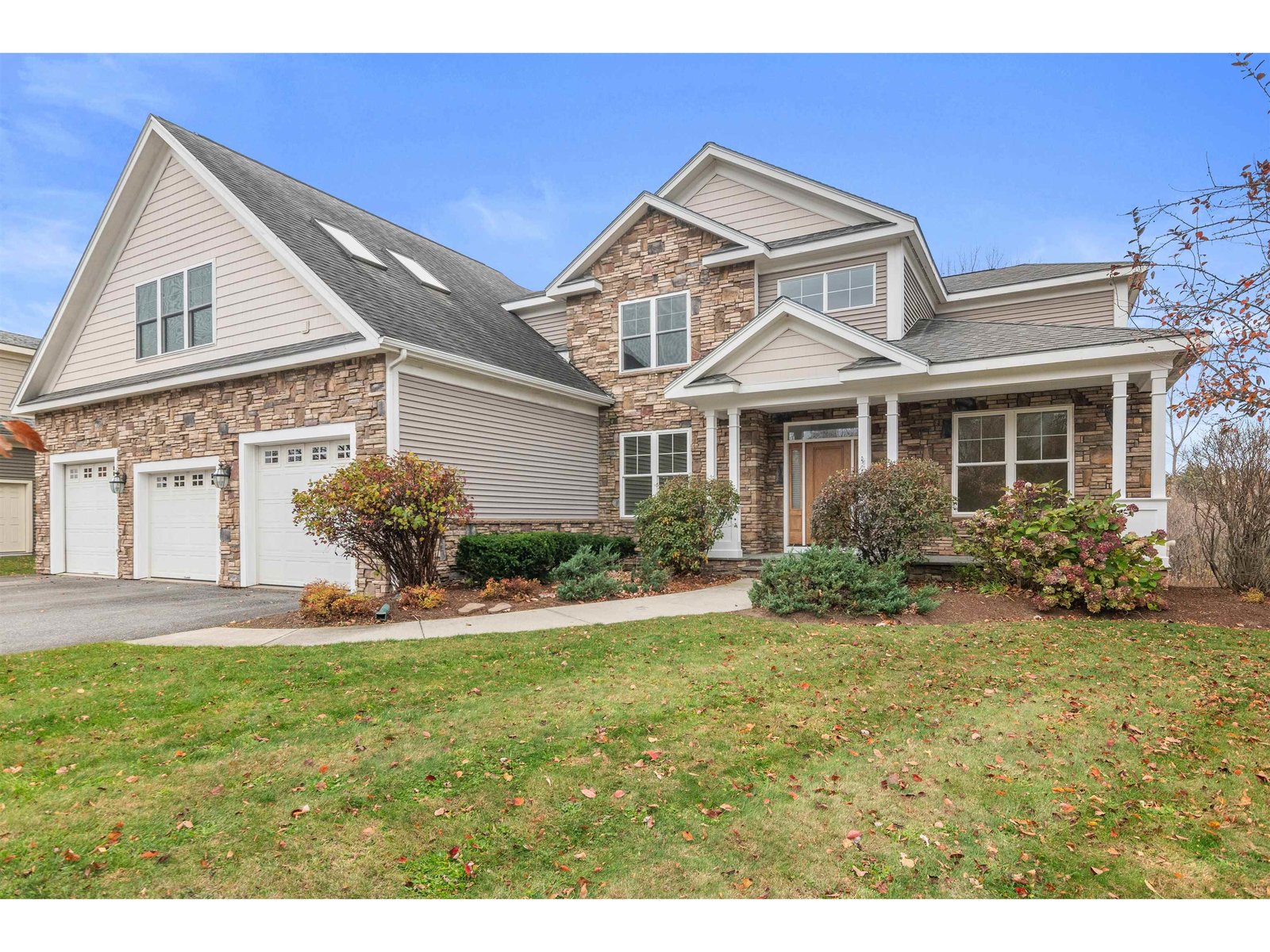Sold Status
$740,000 Sold Price
House Type
4 Beds
3 Baths
5,048 Sqft
Sold By Brian M. Boardman of Coldwell Banker Hickok and Boardman
Similar Properties for Sale
Request a Showing or More Info

Call: 802-863-1500
Mortgage Provider
Mortgage Calculator
$
$ Taxes
$ Principal & Interest
$
This calculation is based on a rough estimate. Every person's situation is different. Be sure to consult with a mortgage advisor on your specific needs.
Burlington
This exceptional home in Burlington's Hill Section is privately sited at the end of a cul de sac. Set on a knoll and overlooking Redstone Quarry and Crescent Terrace, this one owner Contemporary was architecturally designed by Duncan Wisniewski. The sun filled two story living room with its stained glass window is a focal point of the home. The well designed floor plan with family kitchen and large dining room, finished multi-generational lower level, three or four bedrooms,music room, screened porch provides the perfect environment for entertaining and comfortable family living. Walk out your back door to your own private sanctuary at Red Stone Quarry with trails and a pond for skating. Walking distance to UVM. Med School and downtown. †
Property Location
Property Details
| Sold Price $740,000 | Sold Date Oct 23rd, 2017 | |
|---|---|---|
| List Price $779,000 | Total Rooms 9 | List Date Jun 7th, 2017 |
| Cooperation Fee Unknown | Lot Size 0.53 Acres | Taxes $18,240 |
| MLS# 4639545 | Days on Market 2724 Days | Tax Year 2016 |
| Type House | Stories 2 | Road Frontage 124 |
| Bedrooms 4 | Style Contemporary | Water Frontage |
| Full Bathrooms 3 | Finished 5,048 Sqft | Construction No, Existing |
| 3/4 Bathrooms 0 | Above Grade 3,595 Sqft | Seasonal No |
| Half Bathrooms 0 | Below Grade 1,453 Sqft | Year Built 1988 |
| 1/4 Bathrooms 0 | Garage Size 2 Car | County Chittenden |
| Interior FeaturesSec Sys/Alarms, 2nd Floor Laundry, 1 Fireplace, Lead/Stain Glass, Primary BR with BA, Fireplace-Wood |
|---|
| Equipment & AppliancesDryer, Microwave, Refrigerator, Wall Oven, Washer, Disposal, Dishwasher, Cook Top-Electric, Freezer, Wall AC Units, Security System |
| Kitchen 20.6 x 13.2, 1st Floor | Dining Room 17.5 x 12.2, 1st Floor | Living Room 18.7 x 17.5, 1st Floor |
|---|---|---|
| Family Room 29.9 x 17.7, Basement | Office/Study 16.9 x 12.2, 1st Floor | Utility Room 12.7 x 6.8, 2nd Floor |
| Primary Bedroom 17.6 x 14.3, 2nd Floor | Bedroom 16.9 x 13.7, 2nd Floor | Bedroom 13.5 x 11.11, 2nd Floor |
| Bedroom 14.8 x 13.5, 1st Floor | Other 26.1 x 16.4, Basement | Other 22.4 x 15.8, Basement |
| ConstructionWood Frame |
|---|
| BasementInterior, Interior Stairs, Crawl Space, Finished |
| Exterior FeaturesScreened Porch, Window Screens, Porch, Balcony |
| Exterior Wood | Disability Features |
|---|---|
| Foundation Concrete | House Color |
| Floors Tile, Carpet, Hardwood | Building Certifications |
| Roof Shingle-Architectural | HERS Index |
| DirectionsShelburne Road south. Left on Prospect Parkway. Left on Crescent Road. First left on Crescent Terrace. Make a right turn House at end on knoll |
|---|
| Lot Description, Trail/Near Trail, Landscaped, City Lot, Wooded, Cul-De-Sac, Abuts Conservation |
| Garage & Parking Attached, Auto Open, 2 Parking Spaces |
| Road Frontage 124 | Water Access |
|---|---|
| Suitable Use | Water Type |
| Driveway Paved | Water Body |
| Flood Zone No | Zoning Residential |
| School District NA | Middle Edmunds Middle School |
|---|---|
| Elementary Champlain Elementary School | High |
| Heat Fuel Gas-Natural | Excluded |
|---|---|
| Heating/Cool Multi Zone, Baseboard, Multi Zone | Negotiable |
| Sewer Public | Parcel Access ROW |
| Water Public | ROW for Other Parcel |
| Water Heater Off Boiler | Financing |
| Cable Co | Documents Plot Plan, Property Disclosure, Deed, Survey, Bldg Plans (Blueprint) |
| Electric 220 Plug | Tax ID 11403520048 |

† The remarks published on this webpage originate from Listed By of Four Seasons Sotheby\'s Int\'l Realty via the PrimeMLS IDX Program and do not represent the views and opinions of Coldwell Banker Hickok & Boardman. Coldwell Banker Hickok & Boardman cannot be held responsible for possible violations of copyright resulting from the posting of any data from the PrimeMLS IDX Program.

 Back to Search Results
Back to Search Results










