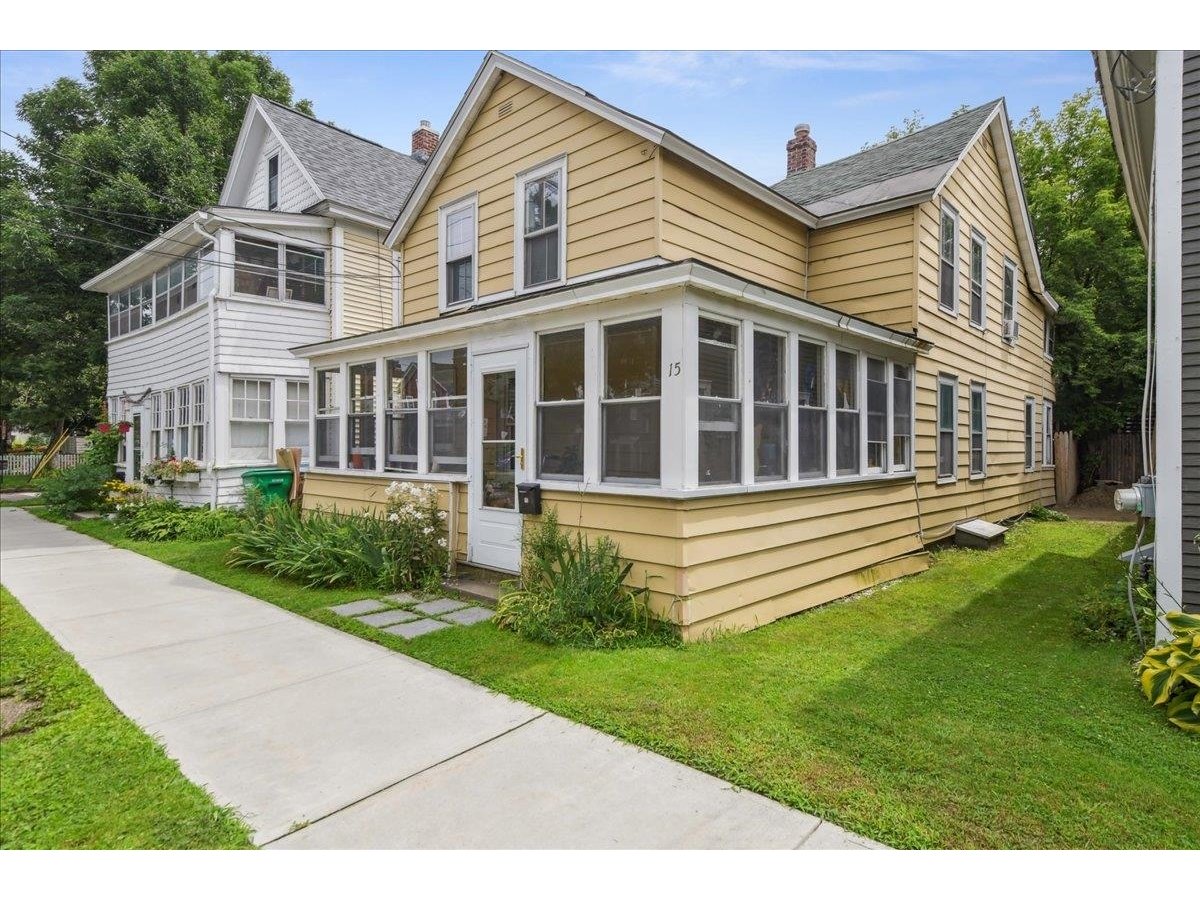Sold Status
$470,000 Sold Price
House Type
4 Beds
3 Baths
2,510 Sqft
Listed By Brian Boardman of Coldwell Banker Hickok & Boardman - (802)846-9510
Share:
✉
🖶
Similar Properties for Sale
Request a Showing or More Info
What's Your Home Worth
Mortgage Provider
Contact a local mortgage provider today to get pre-approved.
Call: (866) 805-6267NMLS# 446767
Get Pre-Approved »
<
>
This large Colonial sits at the end of a cul-de-sac in the center of the Hill Section. Over 2,500 SF with large living room, family room, office/library, formal dining & first floor laundry. 2 wood burning fireplaces. Back deck. New roof in 2008. A great location with tons of space awaiting your updates. Occupancy after June 29, 2012.
Property Location
72 Summit Ridge Burlington
Property Details
Essentials
Sold Price $470,000Sold Date Jul 27th, 2012
List Price $485,000Total Rooms 9List Date Mar 5th, 2012
Cooperation Fee UnknownLot Size 0.21 Acres Taxes $11,891
MLS# 4138383Days on Market 4644 DaysTax Year
Type House Stories 2Road Frontage 100
Bedrooms 4Style ColonialWater Frontage
Full Bathrooms 1Finished 2,510 SqftConstruction , Existing
3/4 Bathrooms 1Above Grade 2,510 SqftSeasonal No
Half Bathrooms 1 Below Grade 0 SqftYear Built 1973
1/4 Bathrooms 0 Garage Size 2 CarCounty Chittenden
Interior
Interior Features Attic, Fireplace - Screens/Equip, Fireplace - Wood, Fireplaces - 2, Hearth, Kitchen/Dining, Primary BR w/ BA, Vaulted Ceiling, Laundry - 1st Floor
Equipment & Appliances Range-Electric, Washer, Dishwasher, Disposal, Refrigerator, Microwave, Dryer, , Dehumidifier
Kitchen 21 x 9, 1st Floor Dining Room 15 x 12, 1st Floor Living Room 24 x 14, 1st Floor Family Room 20 x 13, 1st Floor Office/Study 14 x 12, 1st Floor Primary Bedroom 14 x 14, 2nd Floor Bedroom 13 x 11, 2nd Floor Bedroom 11 x 11, 2nd Floor Bedroom 11 x 11, 2nd Floor
Building
Construction
Basement Interior, Unfinished, Storage Space, Crawl Space, Interior Stairs
Exterior Features Deck, Porch - Covered
Exterior Composition, ClapboardDisability Features 1st Floor 1/2 Bathrm, Bathrm w/tub, Bathrm w/step-in Shower, Bathroom w/Tub
Foundation ConcreteHouse Color Yellow
Floors Vinyl, Carpet, Slate/Stone, HardwoodBuilding Certifications
Roof Shingle-Architectural HERS Index
Property
Directions From Main Street in Burlington head south on Summit Street, right on Cliff Street, right on Summit Ridge, at end on right #72.
Lot Description , City Lot, Cul-De-Sac, Near Bus/Shuttle
Garage & Parking Attached, Auto Open, 2 Parking Spaces
Road Frontage 100Water Access
Suitable Use Water Type
Driveway PavedWater Body
Flood Zone UnknownZoning R-1
Schools
School District Burlington School DistrictMiddle Edmunds Middle School
Elementary AssignedHigh Burlington High School
Utilities
Heat Fuel OilExcluded
Heating/Cool Smoke Detectr-Batt Powrd, Hot Water, BaseboardNegotiable
Sewer PublicParcel Access ROW No
Water Public ROW for Other Parcel No
Water Heater ElectricFinancing , Conventional
Cable Co Documents Property Disclosure, Plot Plan, Deed
Electric 150 AmpTax ID 11403517981
Loading


 Back to Search Results
Back to Search Results











