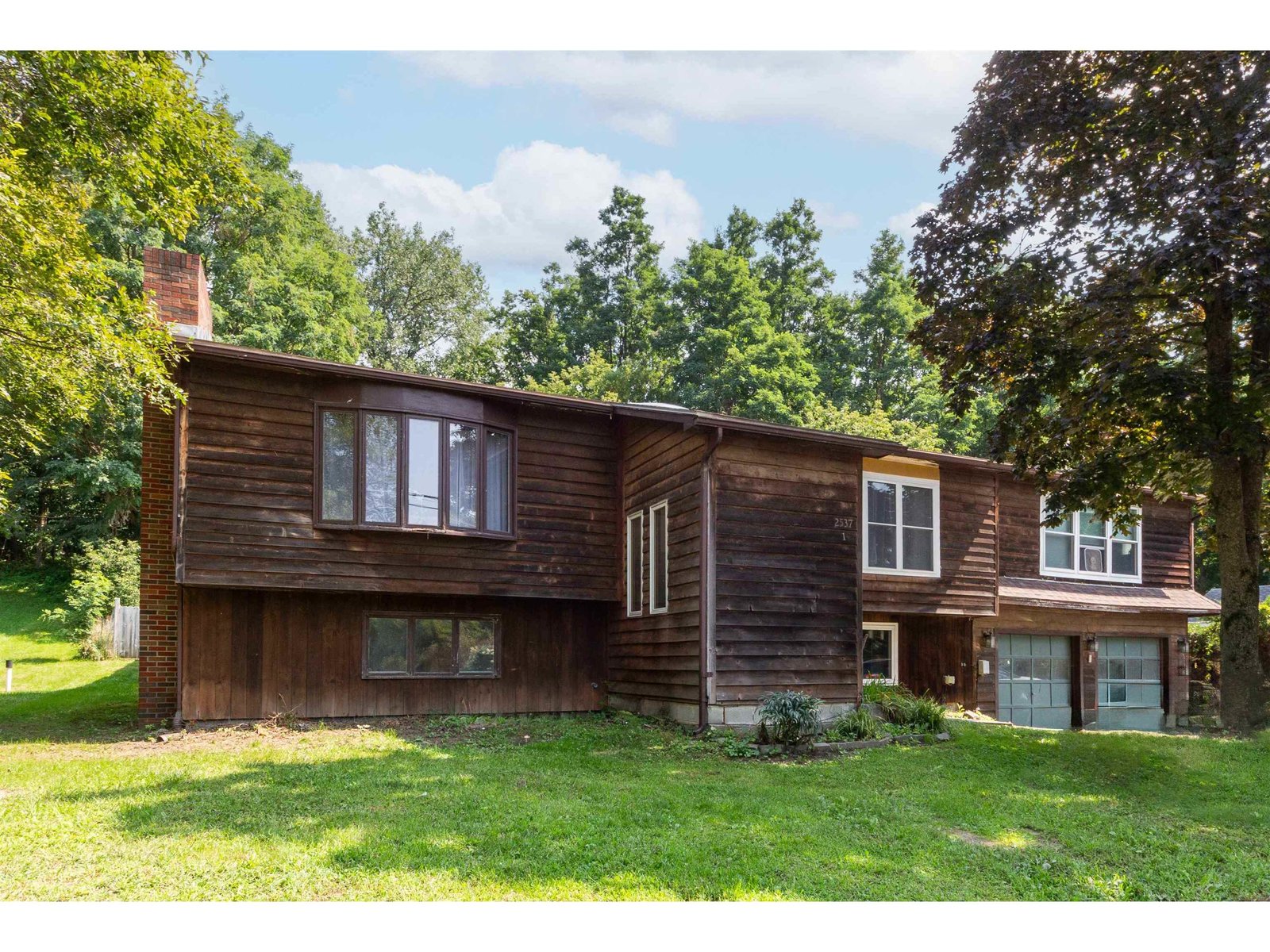Sold Status
$555,000 Sold Price
House Type
3 Beds
3 Baths
3,860 Sqft
Sold By
Similar Properties for Sale
Request a Showing or More Info

Call: 802-863-1500
Mortgage Provider
Mortgage Calculator
$
$ Taxes
$ Principal & Interest
$
This calculation is based on a rough estimate. Every person's situation is different. Be sure to consult with a mortgage advisor on your specific needs.
Burlington
Fantastic ranch in the desirable hill section of Burlington on a generous .62 acre lot with seasonal Lake Champlain views! Formal living room with woodburning fireplace and adjacent dining area are highlighted by large windows with south western exposure for plenty of natural sunlight. Curl up with a good book next to the fireplace in the den or office. Main floor master bedroom with private 3/4 bath. The fully finished, walk out basement features rec room, workshop, laundry room, cedar closet and ample storage. Central air conditioning on both levels. Enjoy nature, even during the colder months, from the sunroom with walls of windows. In the summertime, retreat to the spacious private yard complete with large deck offering westerly views, brick patio, red rock retaining walls, lovely landscaping and mature trees. Situated on a dead end street, enjoy the peace and quiet this home has to offer. Great location! Just minutes to the heart of downtown Burlington! †
Property Location
Property Details
| Sold Price $555,000 | Sold Date Dec 16th, 2014 | |
|---|---|---|
| List Price $535,000 | Total Rooms 7 | List Date Nov 12th, 2014 |
| Cooperation Fee Unknown | Lot Size 0.62 Acres | Taxes $10,274 |
| MLS# 4393081 | Days on Market 3662 Days | Tax Year 14/15 |
| Type House | Stories 1 | Road Frontage 104 |
| Bedrooms 3 | Style Ranch | Water Frontage |
| Full Bathrooms 1 | Finished 3,860 Sqft | Construction Existing |
| 3/4 Bathrooms 2 | Above Grade 2,000 Sqft | Seasonal No |
| Half Bathrooms 0 | Below Grade 1,860 Sqft | Year Built 1955 |
| 1/4 Bathrooms | Garage Size 2 Car | County Chittenden |
| Interior FeaturesKitchen, Living Room, Office/Study, Primary BR with BA, Draperies, Ceiling Fan, 2 Fireplaces, Attic, Cedar Closet |
|---|
| Equipment & AppliancesRange-Electric, Cook Top-Electric, Dishwasher, Disposal, Washer, Refrigerator, Dryer, Exhaust Hood, Dehumidifier, Window Treatment, Air Filter/Exch Sys |
| Primary Bedroom 15.8x13.3 1st Floor | 2nd Bedroom 13x12.2 1st Floor | 3rd Bedroom 13.5x12 1st Floor |
|---|---|---|
| 4th Bedroom 17.6x13.10 Basement | 5th Bedroom 13.9x10.6 Basement | Living Room 22.11x14.8 |
| Kitchen 14.3x12 | Dining Room 14.7x12 1st Floor | Family Room 31x13.10 Basement |
| Den 12.7x12 Basement |
| ConstructionWood Frame, Existing |
|---|
| BasementInterior, Concrete, Storage Space, Full |
| Exterior FeaturesPatio, Window Screens, Porch-Enclosed, Deck, Storm Windows |
| Exterior Wood | Disability Features 1st Floor 3/4 Bathrm, 1st Floor Bedroom, 1st Floor Full Bathrm |
|---|---|
| Foundation Block | House Color White |
| Floors Carpet, Slate/Stone, Hardwood, Laminate | Building Certifications |
| Roof Shingle-Asphalt | HERS Index |
| DirectionsSouth on South Willard Street, left onto DeForest Road (after Cliff), right onto DeForest Heights, house on right. See sign, #75. |
|---|
| Lot DescriptionLandscaped, View, Lake View, City Lot, Near Bus/Shuttle |
| Garage & Parking Carport, Driveway |
| Road Frontage 104 | Water Access |
|---|---|
| Suitable Use | Water Type |
| Driveway Concrete | Water Body |
| Flood Zone No | Zoning Res |
| School District NA | Middle |
|---|---|
| Elementary | High |
| Heat Fuel Oil | Excluded Microwave |
|---|---|
| Heating/Cool Central Air, Humidifier, Hot Air | Negotiable Pool Table |
| Sewer Public | Parcel Access ROW |
| Water Public | ROW for Other Parcel |
| Water Heater Electric | Financing |
| Cable Co | Documents |
| Electric 200 Amp | Tax ID 11403518895 |

† The remarks published on this webpage originate from Listed By Nathaniel Malley of KW Vermont via the PrimeMLS IDX Program and do not represent the views and opinions of Coldwell Banker Hickok & Boardman. Coldwell Banker Hickok & Boardman cannot be held responsible for possible violations of copyright resulting from the posting of any data from the PrimeMLS IDX Program.

 Back to Search Results
Back to Search Results










