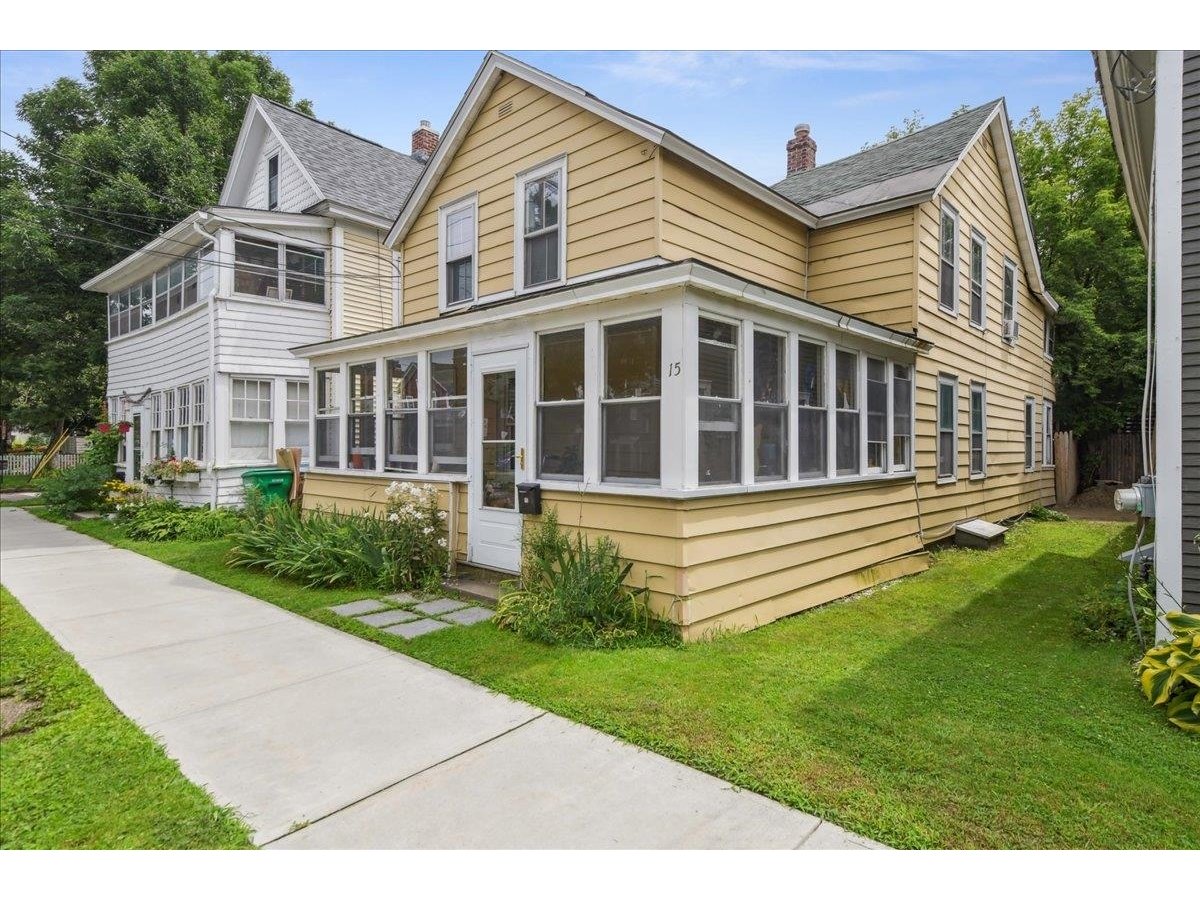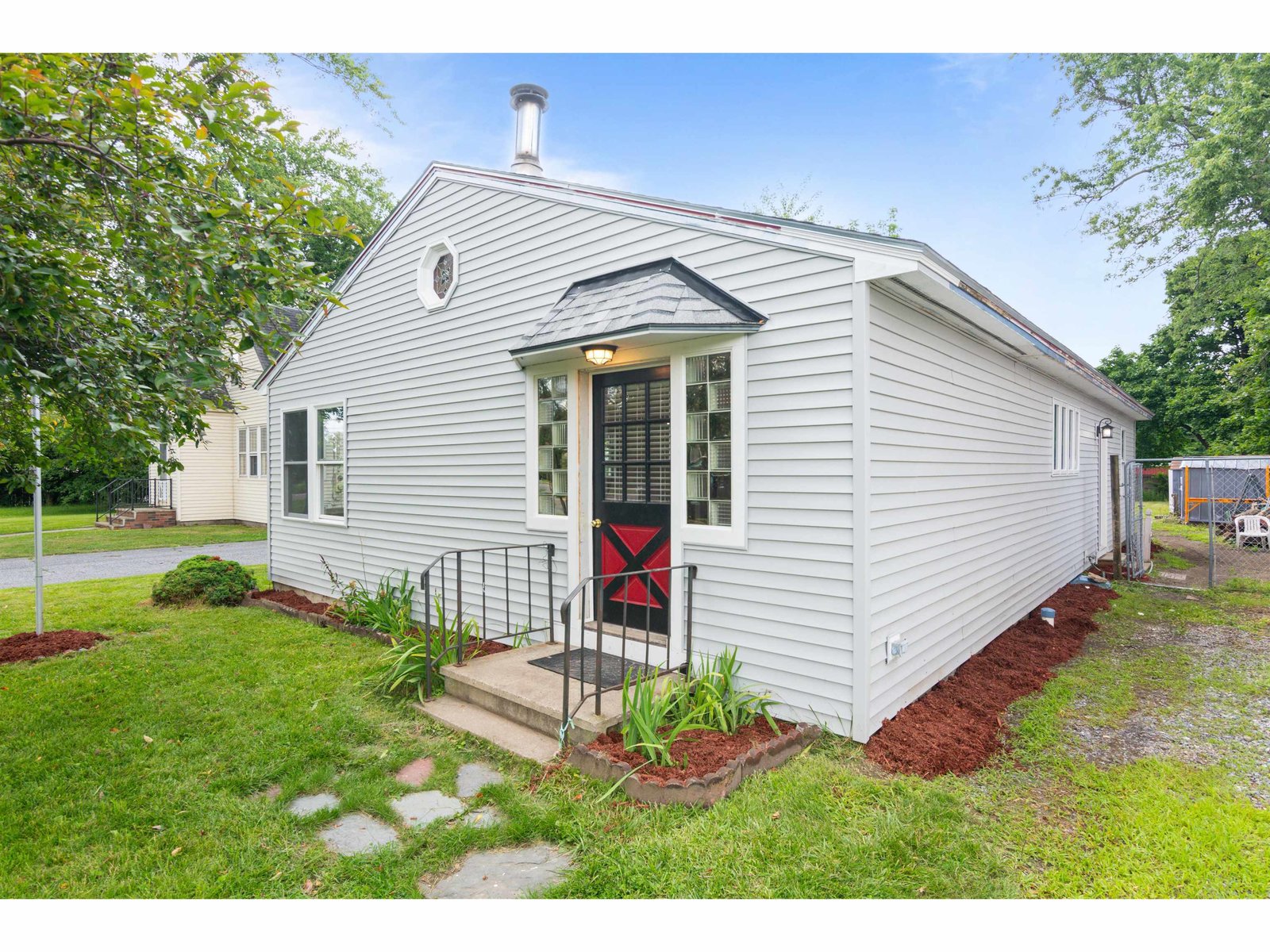Sold Status
$449,000 Sold Price
House Type
3 Beds
1 Baths
1,468 Sqft
Sold By Element Real Estate
Similar Properties for Sale
Request a Showing or More Info

Call: 802-863-1500
Mortgage Provider
Mortgage Calculator
$
$ Taxes
$ Principal & Interest
$
This calculation is based on a rough estimate. Every person's situation is different. Be sure to consult with a mortgage advisor on your specific needs.
Burlington
Stunning Three Bedroom Historic Home in one of the most desirable locations in Burlington! Built in 1912, this meticulously restored and maintained home has original details throughout, with seamlessly blended contemporary updates. Original wood floors, trim, doors, & hardware, high ceilings, large windows, and stained glass highlight the distinct character of the home’s vintage. The updated kitchen includes stainless appliances and a gas range, and the renovated full bath includes a pedestal sink and clawfoot tub. These updates, along with fresh paint and a new furnace in 2019 make this home completely move-in ready. A bonus walk-up finished attic space inside and a historic shed/outbuilding outside provide flexible space for storage or hobbies. Covered porches frame the front and back entrances for enjoying the street and the yard. This location is unbelievably prime, on a quaint, tucked-away street bordering the Five Sisters, Hill Section, and Downtown, with the Burlington Farmers Market and the vibrant South End Art District at the bottom of the street. Historic charm, modern amenities, and location make this home an incredibly rare find. Check out the 3D tour and come see it today! †
Property Location
Property Details
| Sold Price $449,000 | Sold Date Aug 12th, 2020 | |
|---|---|---|
| List Price $449,000 | Total Rooms 7 | List Date Jun 26th, 2020 |
| Cooperation Fee Unknown | Lot Size 0.06 Acres | Taxes $7,147 |
| MLS# 4813403 | Days on Market 1609 Days | Tax Year 2019 |
| Type House | Stories 2 1/2 | Road Frontage 35 |
| Bedrooms 3 | Style Historic Vintage | Water Frontage |
| Full Bathrooms 1 | Finished 1,468 Sqft | Construction No, Existing |
| 3/4 Bathrooms 0 | Above Grade 1,468 Sqft | Seasonal No |
| Half Bathrooms 0 | Below Grade 0 Sqft | Year Built 1912 |
| 1/4 Bathrooms 0 | Garage Size Car | County Chittenden |
| Interior FeaturesAttic, Dining Area, Lead/Stain Glass, Natural Light, Natural Woodwork, Laundry - Basement |
|---|
| Equipment & AppliancesRange-Gas, Washer, Exhaust Hood, Dishwasher, Refrigerator, Dryer, Dehumidifier |
| Foyer 1st Floor | Living Room 1st Floor | Kitchen 1st Floor |
|---|---|---|
| Dining Room 1st Floor | Bedroom 2nd Floor | Bedroom 2nd Floor |
| Bedroom 2nd Floor | Bath - Full 2nd Floor | Attic - Finished 3rd Floor |
| ConstructionWood Frame |
|---|
| BasementInterior, Bulkhead, Unfinished, Full |
| Exterior FeaturesFence - Partial, Outbuilding, Porch - Covered |
| Exterior Wood, Clapboard | Disability Features Kitchen w/5 ft Diameter, Kitchen w/5 Ft. Diameter |
|---|---|
| Foundation Block | House Color Cream |
| Floors Ceramic Tile, Wood | Building Certifications |
| Roof Slate | HERS Index |
| DirectionsSt. Paul to Marble Ave. (one-way street), Second house on the left. |
|---|
| Lot Description, City Lot, Curbing, Sidewalks, Street Lights, Near Bus/Shuttle, Near Shopping, Near Public Transportatn |
| Garage & Parking , , On Street, Driveway, On Street |
| Road Frontage 35 | Water Access |
|---|---|
| Suitable Use | Water Type |
| Driveway Gravel | Water Body |
| Flood Zone Unknown | Zoning Residential - Med Density |
| School District Burlington School District | Middle |
|---|---|
| Elementary | High |
| Heat Fuel Gas-Natural | Excluded |
|---|---|
| Heating/Cool None, Hot Air | Negotiable |
| Sewer Public | Parcel Access ROW |
| Water Public | ROW for Other Parcel |
| Water Heater Electric, Tank, Owned | Financing |
| Cable Co | Documents |
| Electric Circuit Breaker(s) | Tax ID 114-035-17525 |

† The remarks published on this webpage originate from Listed By Jessica Bridge of Element Real Estate via the PrimeMLS IDX Program and do not represent the views and opinions of Coldwell Banker Hickok & Boardman. Coldwell Banker Hickok & Boardman cannot be held responsible for possible violations of copyright resulting from the posting of any data from the PrimeMLS IDX Program.

 Back to Search Results
Back to Search Results










