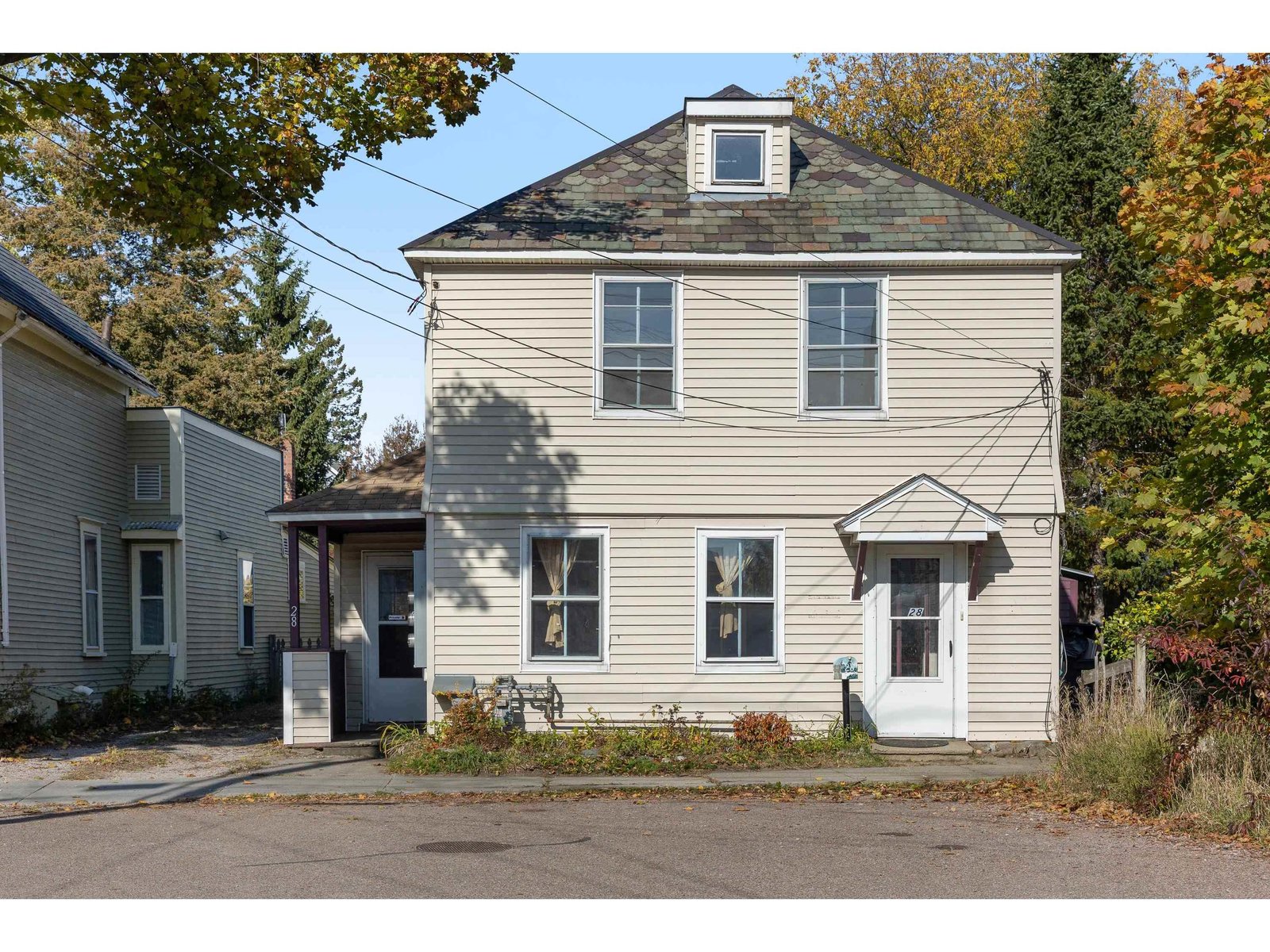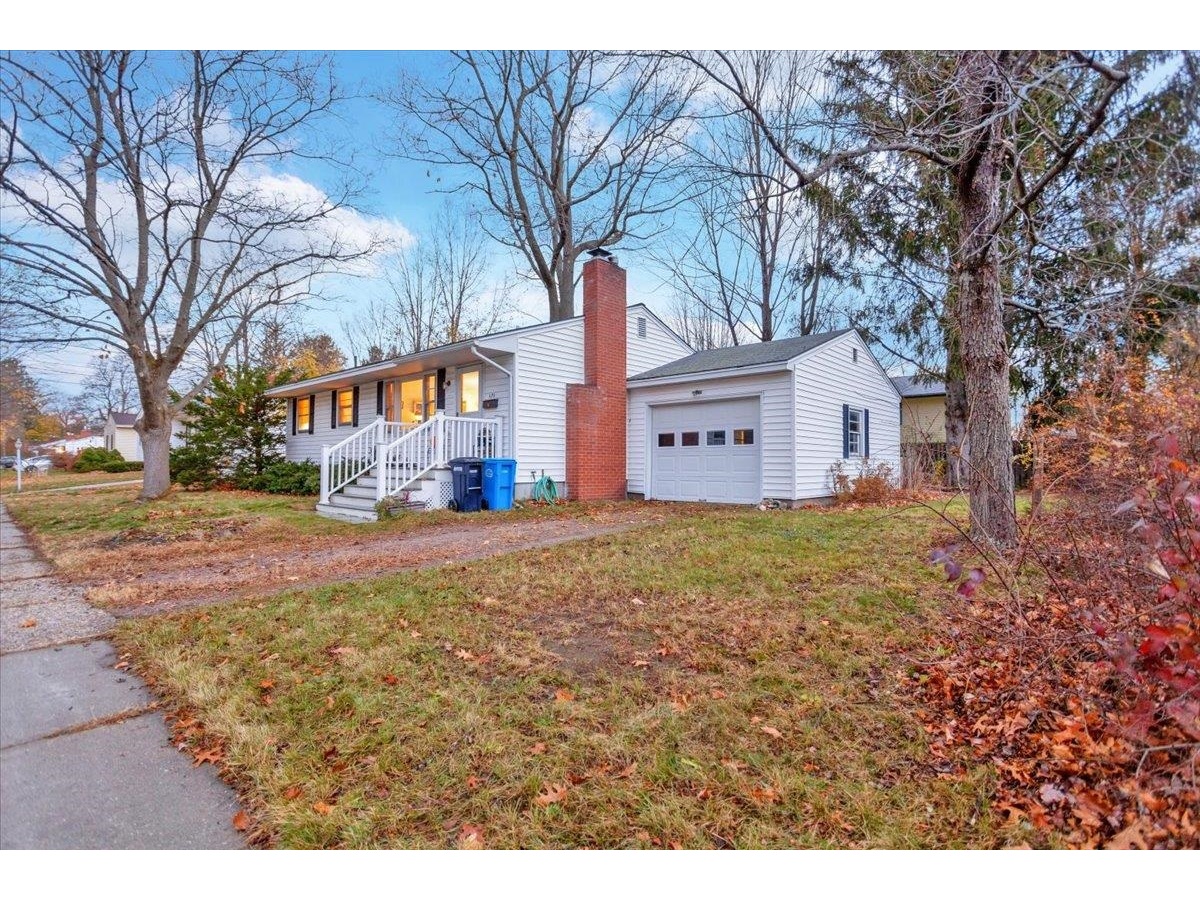Sold Status
$415,000 Sold Price
House Type
4 Beds
3 Baths
2,456 Sqft
Sold By Omega Real Estate Associates, Inc
Similar Properties for Sale
Request a Showing or More Info

Call: 802-863-1500
Mortgage Provider
Mortgage Calculator
$
$ Taxes
$ Principal & Interest
$
This calculation is based on a rough estimate. Every person's situation is different. Be sure to consult with a mortgage advisor on your specific needs.
Burlington
A rare find in this price range! Lake Champlain and Adirondack views from the covered porch and several rooms. Deeded access to a sandy beach across the road! Custom designed for easy living on one level with spacious rooms and oversized windows bringing the outside in. Two woodburning fireplaces, screened porch, inground 34'x17' swimming pool. Extra large master suite, so many closets, great library, lots of get away spaces. Professional landscaping, very private rear yard with towering evergreens. Minutes to the award-winning bike path and downtown Burlington! †
Property Location
Property Details
| Sold Price $415,000 | Sold Date Jun 30th, 2011 | |
|---|---|---|
| List Price $459,000 | Total Rooms 11 | List Date Apr 29th, 2011 |
| Cooperation Fee Unknown | Lot Size 0.28 Acres | Taxes $8,112 |
| MLS# 4058956 | Days on Market 4968 Days | Tax Year |
| Type House | Stories 1 | Road Frontage 120 |
| Bedrooms 4 | Style Ranch | Water Frontage |
| Full Bathrooms 1 | Finished 2,456 Sqft | Construction , Existing |
| 3/4 Bathrooms 1 | Above Grade 2,456 Sqft | Seasonal No |
| Half Bathrooms 1 | Below Grade 0 Sqft | Year Built 1974 |
| 1/4 Bathrooms 0 | Garage Size 2 Car | County Chittenden |
| Interior FeaturesBlinds, Dining Area, Fireplace - Screens/Equip, Fireplace - Wood, Kitchen Island, Laundry Hook-ups, Primary BR w/ BA, Walk-in Closet, Walk-in Pantry, Laundry - 1st Floor |
|---|
| Equipment & AppliancesExhaust Hood, Washer, Dishwasher, Disposal, Range-Electric, Dryer, Smoke Detector |
| Kitchen 15 x 14, 1st Floor | Dining Room 14 x 11, 1st Floor | Living Room 15 x 14, 1st Floor |
|---|---|---|
| Family Room 18 x 14, 1st Floor | Office/Study 10 x 7, 1st Floor | Utility Room 8 x 7, 1st Floor |
| Primary Bedroom 19 x 14, 1st Floor | Bedroom 12 x 10, 1st Floor | Bedroom 11 x 10, 1st Floor |
| Bedroom 12 x 9, 1st Floor | Foyer | Library |
| Other 16 x 12, 1st Floor | Bath - Full 1st Floor | Bath - 3/4 1st Floor |
| Bath - 1/2 1st Floor |
| ConstructionWood Frame |
|---|
| Basement, Slab |
| Exterior FeaturesFence - Partial, Pool - In Ground, Porch - Screened, Window Screens |
| Exterior Vinyl | Disability Features Access. Mailboxes No Step, Kitchen w/5 ft Diameter, Bathrm w/tub, No Stairs, One-Level Home, Bathrm w/step-in Shower, Zero-Step Entry/Ramp, Access. Parking, 1st Floor 1/2 Bathrm, Access. Laundry No Steps, Access. Common Use Areas, 1st Flr Low-Pile Carpet, 1st Floor Full Bathrm, 1st Floor 3/4 Bathrm, 1st Floor 3 ft Doors, One-Level Home, Zero-Step Entry Ramp |
|---|---|
| Foundation Slab w/Frst Wall | House Color Yellow |
| Floors Vinyl, Carpet, Tile | Building Certifications |
| Roof Shingle-Architectural | HERS Index |
| DirectionsFrom Battery Street, north onto North Avenue past Hannaford's Shopping Center, left onto Shore Road to the end, right onto Crescent Beach Road to #76. |
|---|
| Lot Description, Mountain View, Water View, Level, Landscaped |
| Garage & Parking Attached, , 2 Parking Spaces |
| Road Frontage 120 | Water Access |
|---|---|
| Suitable Use | Water Type |
| Driveway Concrete | Water Body |
| Flood Zone No | Zoning Residential |
| School District NA | Middle Lyman C. Hunt Middle School |
|---|---|
| Elementary C. P. Smith School | High Burlington High School |
| Heat Fuel Gas-Natural | Excluded |
|---|---|
| Heating/Cool Multi Zone, Smoke Detectr-HrdWrdw/Bat, Multi Zone, Hot Water, Baseboard | Negotiable |
| Sewer Public | Parcel Access ROW No |
| Water Public | ROW for Other Parcel No |
| Water Heater Domestic, Electric, Owned | Financing , Cash Only |
| Cable Co Comcast | Documents Association Docs, Property Disclosure, Deed |
| Electric Circuit Breaker(s), 220 Plug | Tax ID 11403513211 |

† The remarks published on this webpage originate from Listed By of Four Seasons Sotheby\'s Int\'l Realty via the PrimeMLS IDX Program and do not represent the views and opinions of Coldwell Banker Hickok & Boardman. Coldwell Banker Hickok & Boardman cannot be held responsible for possible violations of copyright resulting from the posting of any data from the PrimeMLS IDX Program.

 Back to Search Results
Back to Search Results










