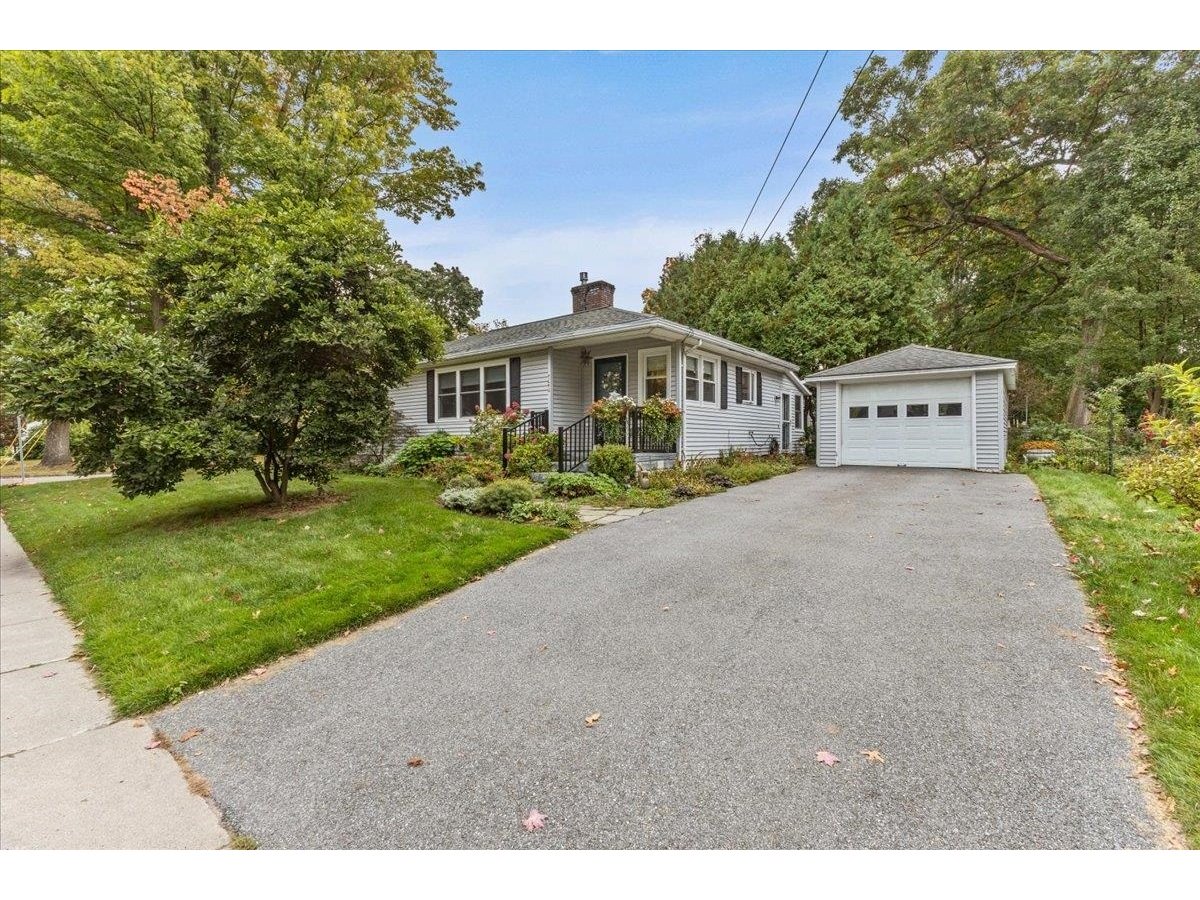Sold Status
$450,000 Sold Price
House Type
2 Beds
1 Baths
960 Sqft
Sold By KW Vermont
Similar Properties for Sale
Request a Showing or More Info

Call: 802-863-1500
Mortgage Provider
Mortgage Calculator
$
$ Taxes
$ Principal & Interest
$
This calculation is based on a rough estimate. Every person's situation is different. Be sure to consult with a mortgage advisor on your specific needs.
Burlington
Charming 2 bedroom 1 bathroom ranch recently renovated down to the studs in the New North End of Burlington! New electrical, roof, windows, and plumbing, this home has been lovingly restored. Step into a single level living space that offers effortless flow and open concept. New vinyl plank flooring and a bright front window welcome you into the living room. Living room flows into the updated kitchen with new cabinets, stainless steel appliances, countertops, tiled backsplash and a great breakfast island. 2 generous sized bedrooms as well as a 3rd room that would be a perfect home office. Huge unfinished basement has laundry and room for storage with potential to finish the space to your needs. Spacious backyard with back deck provides a serene space ideal for outdoor entertaining and relaxing. One car garage and driveway provide ample parking. Just a short drive to Downtown Burlington, Lake Champlain, parks and restaurants! †
Property Location
Property Details
| Sold Price $450,000 | Sold Date Nov 30th, 2023 | |
|---|---|---|
| List Price $439,000 | Total Rooms 5 | List Date Sep 14th, 2023 |
| Cooperation Fee Unknown | Lot Size 0.19 Acres | Taxes $7,872 |
| MLS# 4969991 | Days on Market 434 Days | Tax Year 2023 |
| Type House | Stories 1 | Road Frontage 71 |
| Bedrooms 2 | Style Ranch | Water Frontage |
| Full Bathrooms 1 | Finished 960 Sqft | Construction No, Existing |
| 3/4 Bathrooms 0 | Above Grade 960 Sqft | Seasonal No |
| Half Bathrooms 0 | Below Grade 0 Sqft | Year Built 1956 |
| 1/4 Bathrooms 0 | Garage Size 1 Car | County Chittenden |
| Interior FeaturesAttic - Hatch/Skuttle, Ceiling Fan, Dining Area, Kitchen/Dining, Natural Light, Laundry - Basement |
|---|
| Equipment & AppliancesRefrigerator, Dishwasher, Disposal, Washer, Range-Gas, Dryer, Microwave, Exhaust Fan, Smoke Detector |
| Family Room 1st Floor | Kitchen - Eat-in 1st Floor | Bath - Full 1st Floor |
|---|---|---|
| Bedroom 1st Floor | Bedroom 1st Floor | Office/Study 1st Floor |
| ConstructionWood Frame |
|---|
| BasementInterior, Unfinished, Interior Stairs, Full, Unfinished |
| Exterior FeaturesDeck, Fence - Full, Garden Space, Shed |
| Exterior Vinyl | Disability Features Bathrm w/tub, 1st Floor Bedroom, 1st Floor Full Bathrm, Hard Surface Flooring |
|---|---|
| Foundation Block | House Color |
| Floors Vinyl Plank | Building Certifications |
| Roof Shingle-Asphalt | HERS Index |
| DirectionsFrom 127 turn onto Plattsburgh Ave; left onto North Ave; right onto Cross Parkway; house is on the left. |
|---|
| Lot DescriptionUnknown, Level, Level, Open, Street Lights, In Town, Near Shopping |
| Garage & Parking Detached, Auto Open, Driveway, Garage |
| Road Frontage 71 | Water Access |
|---|---|
| Suitable Use | Water Type |
| Driveway Concrete | Water Body |
| Flood Zone No | Zoning Residential - Low Density |
| School District Burlington School District | Middle Lyman C. Hunt Middle School |
|---|---|
| Elementary C. P. Smith School | High Burlington High School |
| Heat Fuel Gas-Natural | Excluded |
|---|---|
| Heating/Cool None, Hot Air | Negotiable |
| Sewer Public | Parcel Access ROW |
| Water Public | ROW for Other Parcel |
| Water Heater Tank, Rented | Financing |
| Cable Co Xfinity | Documents Property Disclosure, Deed |
| Electric Circuit Breaker(s) | Tax ID 114-035-12025 |

† The remarks published on this webpage originate from Listed By The Gardner Group of RE/MAX North Professionals via the PrimeMLS IDX Program and do not represent the views and opinions of Coldwell Banker Hickok & Boardman. Coldwell Banker Hickok & Boardman cannot be held responsible for possible violations of copyright resulting from the posting of any data from the PrimeMLS IDX Program.

 Back to Search Results
Back to Search Results










