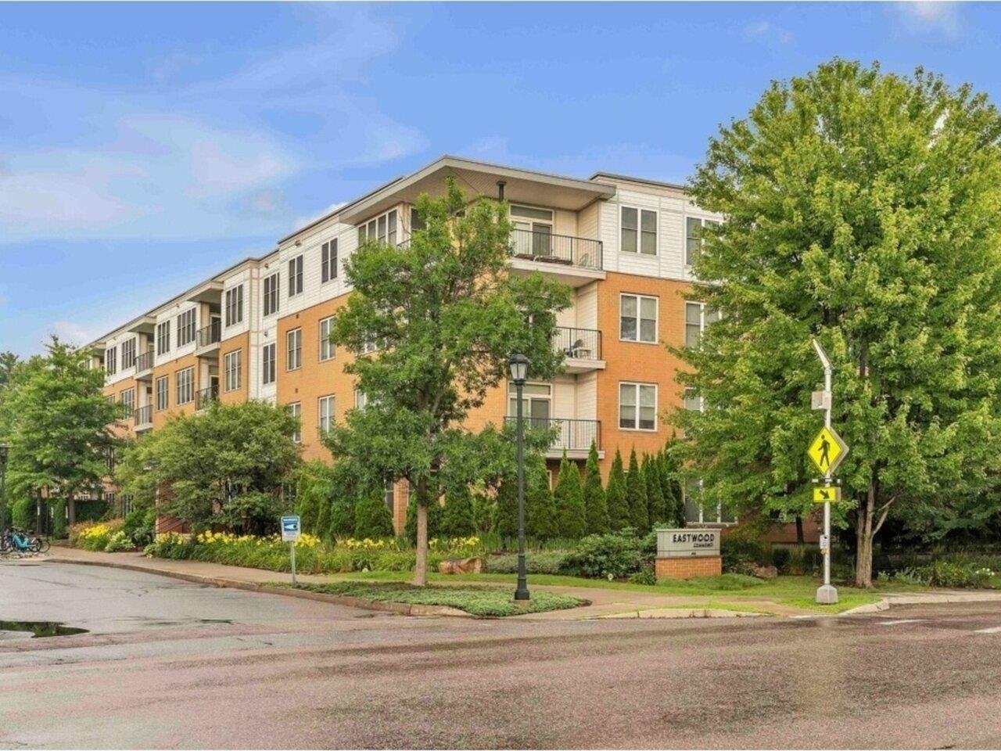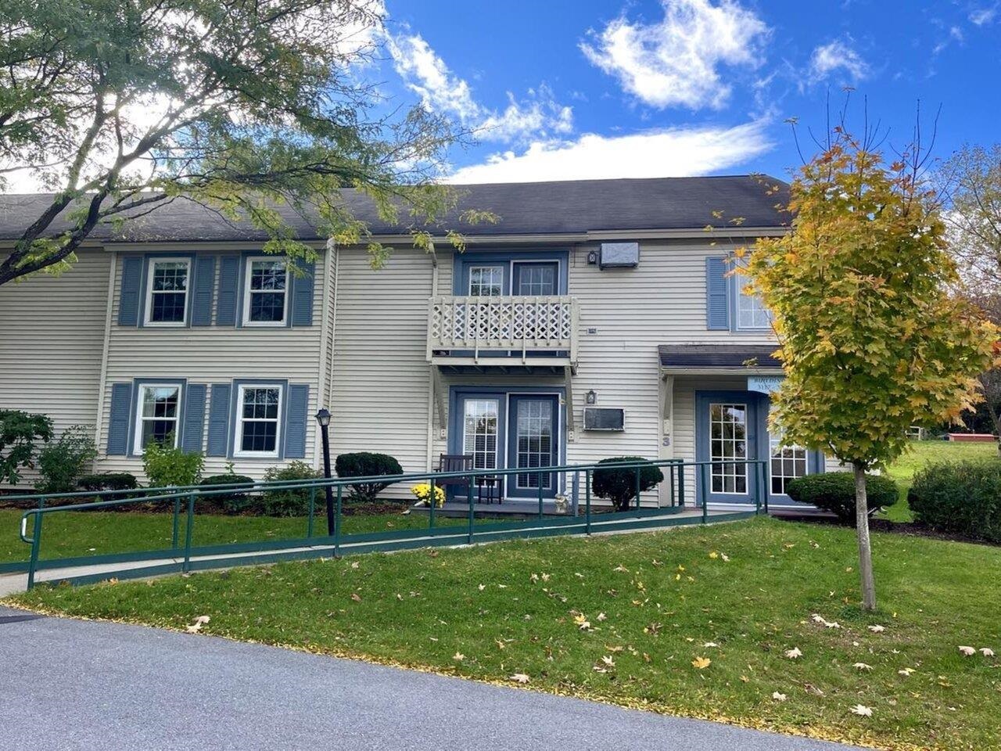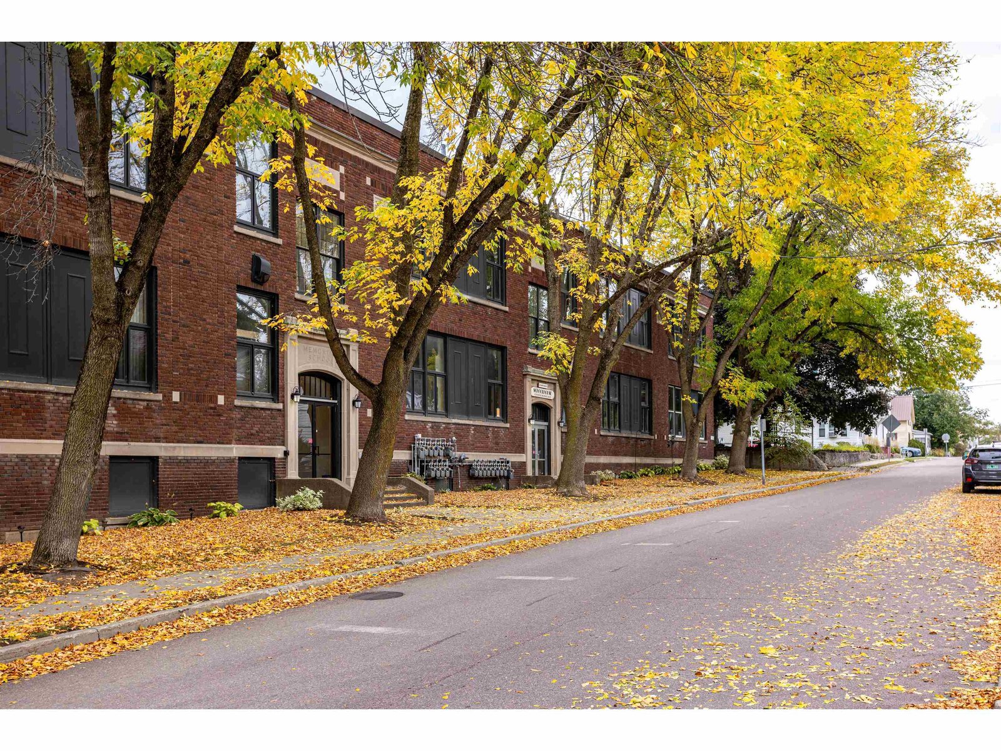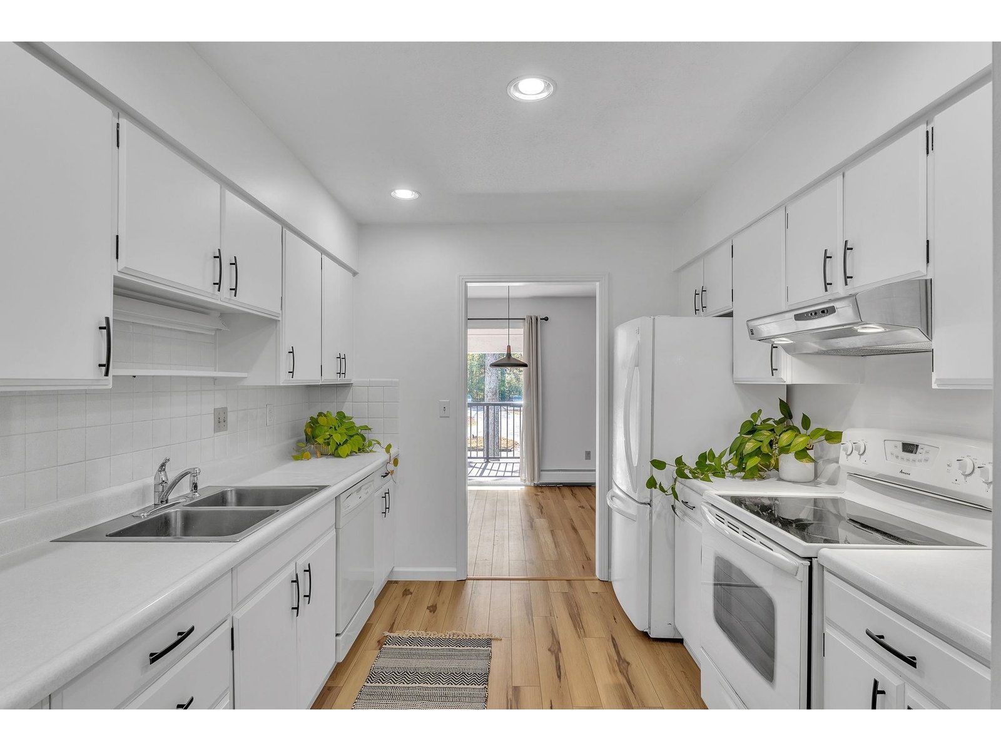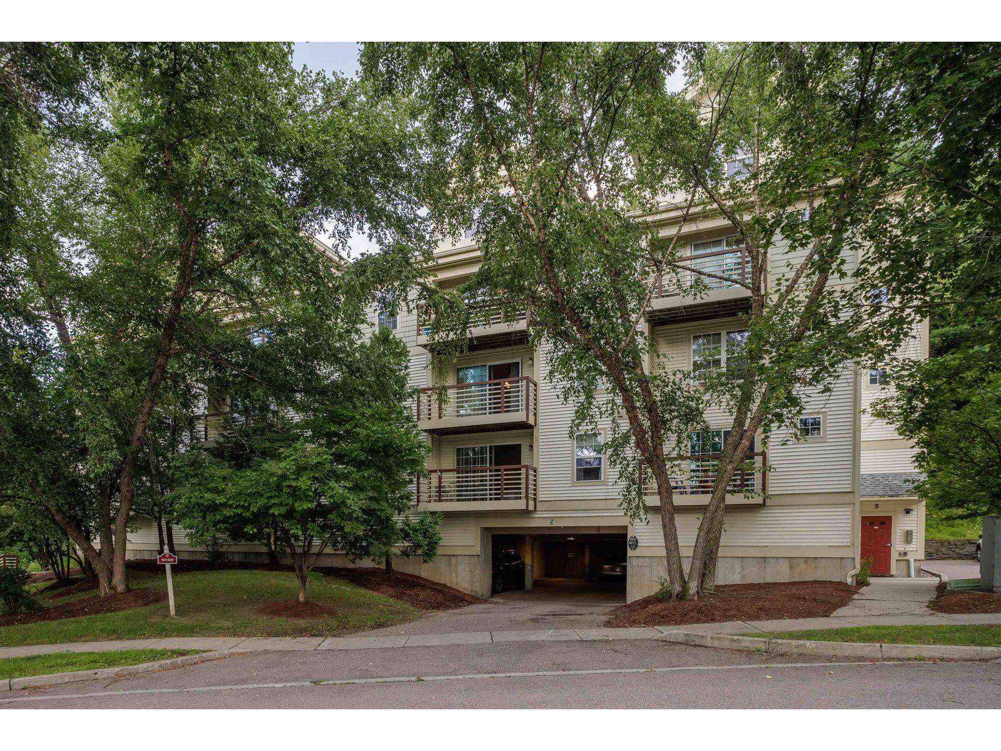80 Austin Drive, Unit #153 Burlington, Vermont 05401 MLS# 4612358
 Back to Search Results
Next Property
Back to Search Results
Next Property
Sold Status
$197,500 Sold Price
Condo Type
3 Beds
2 Baths
1,378 Sqft
Sold By KW Vermont
Similar Properties for Sale
Request a Showing or More Info

Call: 802-863-1500
Mortgage Provider
Mortgage Calculator
$
$ Taxes
$ Principal & Interest
$
This calculation is based on a rough estimate. Every person's situation is different. Be sure to consult with a mortgage advisor on your specific needs.
Burlington
A rare 3 bedroom end-unit townhome in Burlington's highly sought after South End for $200,000! This lovely home has been freshly painted throughout and offers a flexible floor plan with a first floor master and adjacent bath downstairs and two nicely sized bedrooms and full bath upstairs. The light filled living room is bordered by the kitchen on one side and a private patio perfect for lounging on summer evenings. Nestled in the far Southwest corner of the neighborhood, the condo is steps away from a community pool and gorgeous Oakledge Park. With quick access to the Burlington Bike Path, Pine Street, downtown, parks, schools, shopping and more this home offers the benefits of a vibrant community around every corner. Take a look today! †
Property Location
Property Details
| Sold Price $197,500 | Sold Date Jan 26th, 2017 | |
|---|---|---|
| List Price $200,000 | Total Rooms 6 | List Date Dec 20th, 2016 |
| Cooperation Fee Unknown | Lot Size NA | Taxes $4,180 |
| MLS# 4612358 | Days on Market 2893 Days | Tax Year 2016 |
| Type Condo | Stories 2 | Road Frontage |
| Bedrooms 3 | Style Townhouse | Water Frontage |
| Full Bathrooms 2 | Finished 1,378 Sqft | Construction No, Existing |
| 3/4 Bathrooms 0 | Above Grade 1,378 Sqft | Seasonal No |
| Half Bathrooms 0 | Below Grade 0 Sqft | Year Built 1969 |
| 1/4 Bathrooms 0 | Garage Size No Car | County Chittenden |
| Interior Features |
|---|
| Equipment & AppliancesRefrigerator, Range-Electric, Dishwasher, Exhaust Hood |
| Association Ledgewood | Amenities Outdoor Pool, Building Maint., Snow Removal, Master Insurance, Tennis Court | Monthly Dues $261 |
|---|
| ConstructionExisting |
|---|
| Basement |
| Exterior FeaturesPatio |
| Exterior Brick | Disability Features 1st Floor Bedroom, 1st Floor Full Bathrm |
|---|---|
| Foundation Concrete | House Color Brick |
| Floors | Building Certifications |
| Roof Shingle-Asphalt | HERS Index |
| DirectionsShelburne Road to Flynn Ave. Continue as it turns into Austin Dr. Right into Ledgewood to #153. |
|---|
| Lot DescriptionCommon Acreage, Condo Development |
| Garage & Parking |
| Road Frontage | Water Access |
|---|---|
| Suitable Use | Water Type |
| Driveway Common/Shared | Water Body |
| Flood Zone Unknown | Zoning RLW |
| School District NA | Middle |
|---|---|
| Elementary | High |
| Heat Fuel Gas-LP/Bottle | Excluded |
|---|---|
| Heating/Cool Wall AC, Wall Furnace | Negotiable |
| Sewer Public | Parcel Access ROW |
| Water Public | ROW for Other Parcel |
| Water Heater Electric, Owned | Financing Conventional |
| Cable Co | Documents Deed, Property Disclosure |
| Electric Circuit Breaker(s) | Tax ID 11403519358 |

† The remarks published on this webpage originate from Listed By David Parsons of RE/MAX North Professionals via the PrimeMLS IDX Program and do not represent the views and opinions of Coldwell Banker Hickok & Boardman. Coldwell Banker Hickok & Boardman cannot be held responsible for possible violations of copyright resulting from the posting of any data from the PrimeMLS IDX Program.

