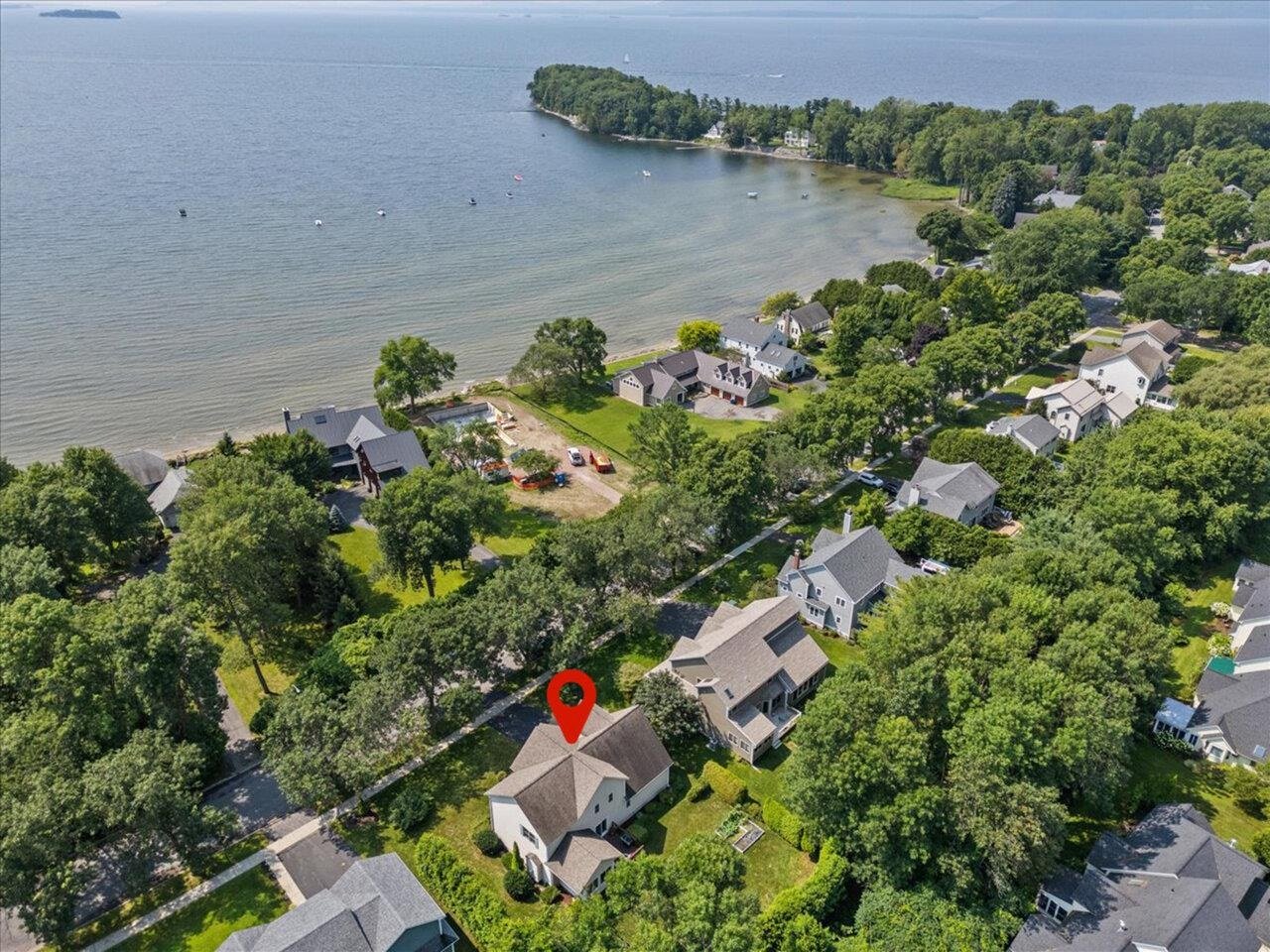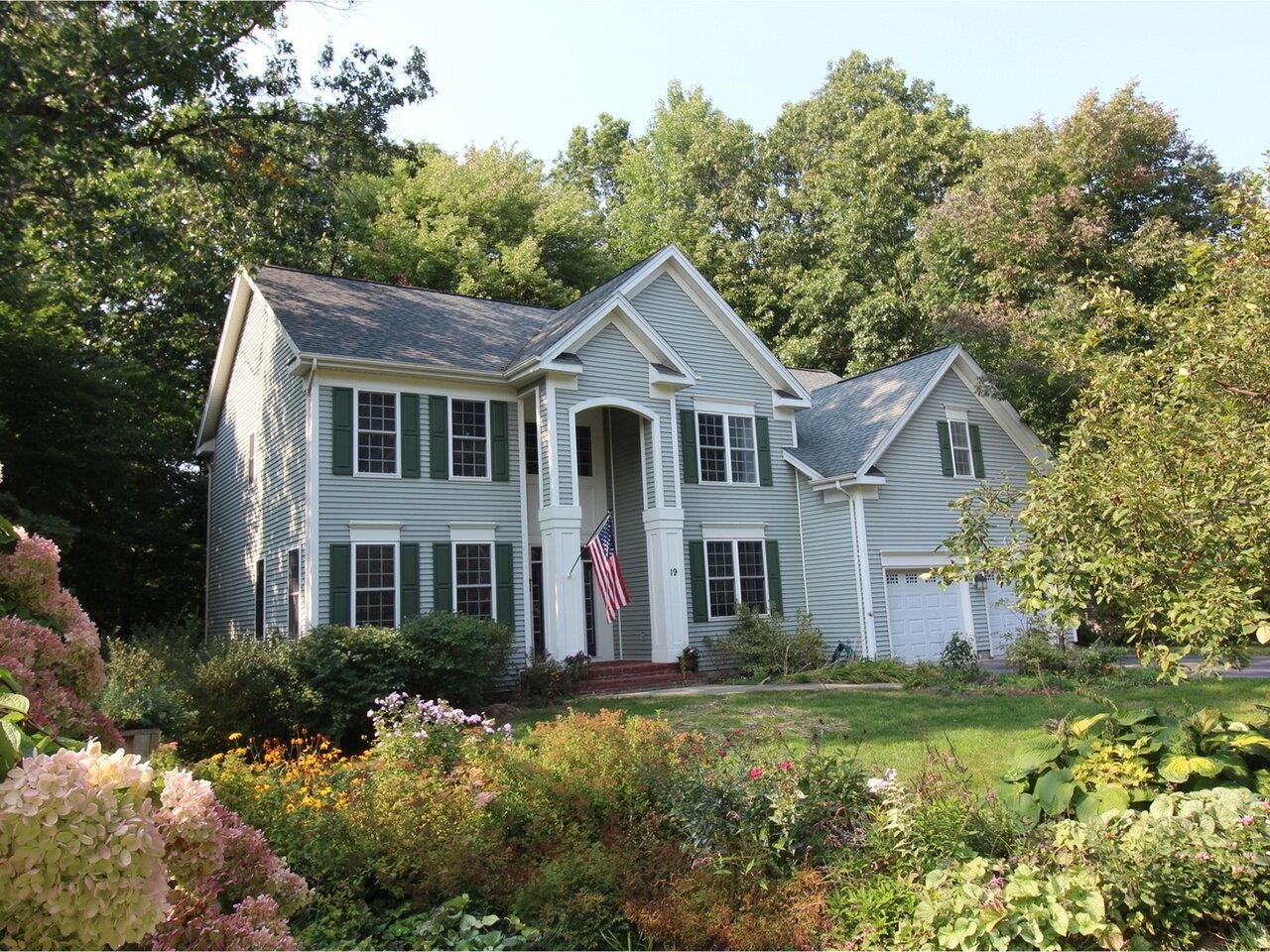Sold Status
$600,000 Sold Price
House Type
5 Beds
5 Baths
4,720 Sqft
Sold By
Similar Properties for Sale
Request a Showing or More Info

Call: 802-863-1500
Mortgage Provider
Mortgage Calculator
$
$ Taxes
$ Principal & Interest
$
This calculation is based on a rough estimate. Every person's situation is different. Be sure to consult with a mortgage advisor on your specific needs.
Burlington
Hill Section! Donât miss this one owner, custom home in a terrific location. Sited on a level, almost, half acre (includes a half-court basketball court with winter skating rink), this all brick home with a slate roof is full of surprises. Over 4,700 square feet of flexible living space â definitely not a cookie cutter design! The size of every room â especially the kitchen and living rooms â have so many possibilities, allowing other rooms to be used as a library, in-home office, etcetera. Two wood burning fireplaces (one in the master suite) and 4 generously sized bedrooms, plus separate au pair quarters with its own stairway. Lots of hardwood used throughout the house and many windows bringing natural light and the outside in. Central air throughout the house.Just minutes walk to the UVM Medical Center, UVM, Champlain College, downtown Burlington, the Waterfront, and Edmunds, Mater Christi, and Christ the King Schools. †
Property Location
Property Details
| Sold Price $600,000 | Sold Date Dec 15th, 2015 | |
|---|---|---|
| List Price $649,000 | Total Rooms 10 | List Date Jan 12th, 2015 |
| Cooperation Fee Unknown | Lot Size 0.4 Acres | Taxes $18,379 |
| MLS# 4398909 | Days on Market 3601 Days | Tax Year 15-16 |
| Type House | Stories 2 | Road Frontage 270 |
| Bedrooms 5 | Style Colonial | Water Frontage |
| Full Bathrooms 3 | Finished 4,720 Sqft | Construction Existing |
| 3/4 Bathrooms 0 | Above Grade 4,720 Sqft | Seasonal No |
| Half Bathrooms 2 | Below Grade 0 Sqft | Year Built 1987 |
| 1/4 Bathrooms | Garage Size 3 Car | County Chittenden |
| Interior FeaturesKitchen, Living Room, Office/Study, Sec Sys/Alarms, Central Vacuum, 2 Fireplaces, Laundry Hook-ups, Primary BR with BA, Walk-in Pantry, Walk-in Closet, Kitchen/Living, In Law Suite, Island, Natural Woodwork, Kitchen/Dining, Kitchen/Family, Fireplace-Wood, Ceiling Fan, Living/Dining, Dining Area, Cable, Cable Internet, Multi Phonelines |
|---|
| Equipment & AppliancesRange-Gas, Cook Top-Gas, Dishwasher, Microwave, Exhaust Hood, Dryer, Air Conditioner, Security System, Central Vacuum, CO Detector, Kitchen Island, Air Filter/Exch Sys |
| Primary Bedroom 35 x 15.5 2nd Floor | 2nd Bedroom 13 x 15 2nd Floor | 3rd Bedroom 11 x 15 2nd Floor |
|---|---|---|
| 4th Bedroom 11 x 17 2nd Floor | 5th Bedroom 21 x 20 2nd Floor | Living Room 35 x 15.5 |
| Kitchen 20 x 17.5 | Dining Room 17 x 14.5 1st Floor | Family Room 21 x 12 1st Floor |
| Office/Study 17.5 x 16 | Utility Room 8 x 9 1st Floor | Half Bath 1st Floor |
| Half Bath 1st Floor | Full Bath 2nd Floor | Full Bath 2nd Floor |
| Full Bath 2nd Floor |
| ConstructionExisting |
|---|
| BasementInterior, Unfinished, Concrete, Crawl Space, Storage Space |
| Exterior FeaturesWindow Screens |
| Exterior Brick | Disability Features 1st Floor 1/2 Bathrm, Bathrm w/tub, Bathrm w/step-in Shower, 1st Flr Hard Surface Flr. |
|---|---|
| Foundation Concrete | House Color |
| Floors Hardwood | Building Certifications |
| Roof Slate | HERS Index |
| DirectionsFrom 89: Head into Burlington. Take a left on Summit street at top of hill, house on the corner of Summit and Maple. |
|---|
| Lot DescriptionLevel, Landscaped, Lake View, Mountain View, Corner, Near Bus/Shuttle |
| Garage & Parking Attached, On Street, 3 Parking Spaces, Driveway |
| Road Frontage 270 | Water Access |
|---|---|
| Suitable UseNot Applicable | Water Type |
| Driveway Paved | Water Body |
| Flood Zone No | Zoning Residential |
| School District Burlington School District | Middle Edmunds Middle School |
|---|---|
| Elementary Edmunds Elementary School | High Burlington High School |
| Heat Fuel Wood, Gas-Natural | Excluded |
|---|---|
| Heating/Cool Central Air, In Ceiling, Baseboard, In Floor | Negotiable |
| Sewer Public | Parcel Access ROW |
| Water Public | ROW for Other Parcel |
| Water Heater Gas-Natural, Owned | Financing All Financing Options |
| Cable Co Comcast | Documents Bldg Plans (Blueprint), Property Disclosure |
| Electric Fuses | Tax ID 114-035 |

† The remarks published on this webpage originate from Listed By of Four Seasons Sotheby\'s Int\'l Realty via the PrimeMLS IDX Program and do not represent the views and opinions of Coldwell Banker Hickok & Boardman. Coldwell Banker Hickok & Boardman cannot be held responsible for possible violations of copyright resulting from the posting of any data from the PrimeMLS IDX Program.

 Back to Search Results
Back to Search Results










