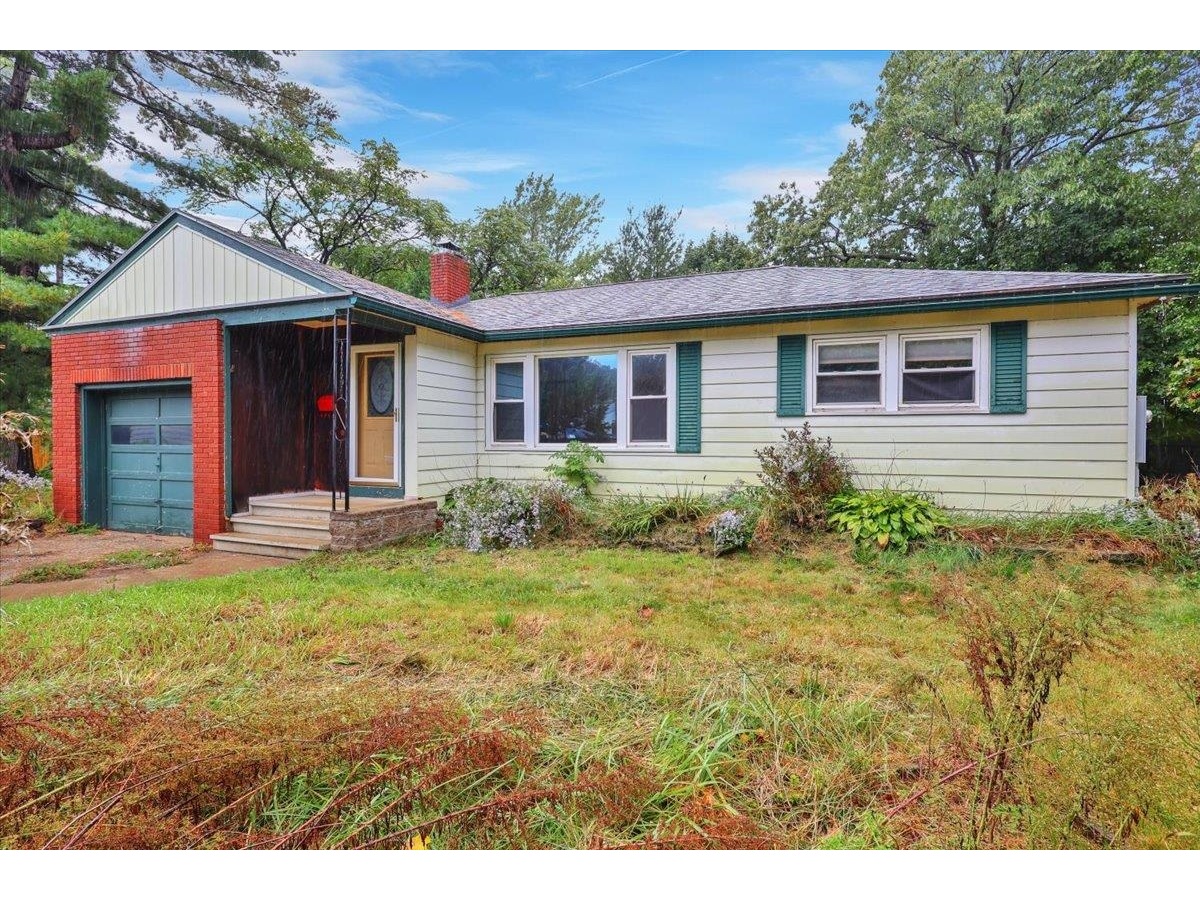Sold Status
$317,000 Sold Price
House Type
3 Beds
2 Baths
2,016 Sqft
Sold By Chenette Real Estate
Similar Properties for Sale
Request a Showing or More Info

Call: 802-863-1500
Mortgage Provider
Mortgage Calculator
$
$ Taxes
$ Principal & Interest
$
This calculation is based on a rough estimate. Every person's situation is different. Be sure to consult with a mortgage advisor on your specific needs.
Burlington
This home looks like a sweet little cape from the street, but it offers over 2,000 SF of living space, tons of storage and a back yard that's not only huge, it's incredible! The breezeway serves as a fantastic mudroom and storage space for all of your outdoor gear. The eat-in kitchen offers quartz counters, updated appliances and and a glass tile, backsplash. The dining room has gleaming hardwood floors and great space for entertaining. If the two, first floor bedrooms, full bath, huge laundry room & cozy living room weren't enough, there is also a bright and sunny 4-season porch complete with a gas stove. On the second floor is a complete master suite and then some, with half bath, cedar closet, dressing room and balcony overlooking the expansive yard. Enjoy that fully fenced yard as it boasts lilac hedges, raised beds, a triple shed for storage or a potting shed. Entertain, BBQ with friends, play with your pets and take advantage of this gem in the New North End. This home is long on charm, space and storage, is incredibly well maintained and completely turnkey. Live a block from the bike path and minutes from Lake Champlain & Downtown Burlington. How sweet it is! †
Property Location
Property Details
| Sold Price $317,000 | Sold Date Oct 13th, 2017 | |
|---|---|---|
| List Price $315,000 | Total Rooms 6 | List Date Sep 1st, 2017 |
| Cooperation Fee Unknown | Lot Size 0.34 Acres | Taxes $5,359 |
| MLS# 4656859 | Days on Market 2638 Days | Tax Year 2017 |
| Type House | Stories 1 1/2 | Road Frontage 75 |
| Bedrooms 3 | Style Cape | Water Frontage |
| Full Bathrooms 1 | Finished 2,016 Sqft | Construction No, Existing |
| 3/4 Bathrooms 0 | Above Grade 2,016 Sqft | Seasonal No |
| Half Bathrooms 1 | Below Grade 0 Sqft | Year Built 1952 |
| 1/4 Bathrooms 0 | Garage Size 1 Car | County Chittenden |
| Interior FeaturesBalcony, Cedar Closet, Walk-in Closet, Primary BR with BA, Ceiling Fan, Fireplace-Gas, Other, 1st Floor Laundry, Laundry - 1st Floor |
|---|
| Equipment & AppliancesRange-Gas, Microwave, Washer, Refrigerator, Dryer |
| Bath - Full 1st Floor | Bath - 1/2 2nd Floor | Bedroom 1st Floor |
|---|---|---|
| Bedroom 1st Floor | Primary Bedroom 2nd Floor | Breezeway 1st Floor |
| Dining Room 1st Floor | Kitchen - Eat-in 1st Floor | Living Room 1st Floor |
| Sunroom 1st Floor | Laundry Room 1st Floor | Office/Study 2nd Floor |
| ConstructionWood Frame |
|---|
| BasementInterior, Unfinished, Concrete |
| Exterior FeaturesFull Fence, Shed, Balcony |
| Exterior Vinyl Siding | Disability Features |
|---|---|
| Foundation Block | House Color tan |
| Floors Vinyl, Carpet, Hardwood | Building Certifications |
| Roof Shingle-Architectural | HERS Index |
| DirectionsNorth Avenue to Stanford Road, Right on Western Avenue, house on right. |
|---|
| Lot Description, City Lot |
| Garage & Parking Attached |
| Road Frontage 75 | Water Access |
|---|---|
| Suitable Use | Water Type |
| Driveway Paved | Water Body |
| Flood Zone No | Zoning res |
| School District Burlington School District | Middle Edmunds Middle School |
|---|---|
| Elementary | High Burlington High School |
| Heat Fuel Gas-Natural | Excluded |
|---|---|
| Heating/Cool None, Hot Air | Negotiable |
| Sewer Public | Parcel Access ROW |
| Water Public | ROW for Other Parcel |
| Water Heater Owned | Financing |
| Cable Co | Documents Property Disclosure |
| Electric 100 Amp, Circuit Breaker(s) | Tax ID 114-035-11630 |

† The remarks published on this webpage originate from Listed By Jessica Bridge of Element Real Estate via the PrimeMLS IDX Program and do not represent the views and opinions of Coldwell Banker Hickok & Boardman. Coldwell Banker Hickok & Boardman cannot be held responsible for possible violations of copyright resulting from the posting of any data from the PrimeMLS IDX Program.

 Back to Search Results
Back to Search Results










