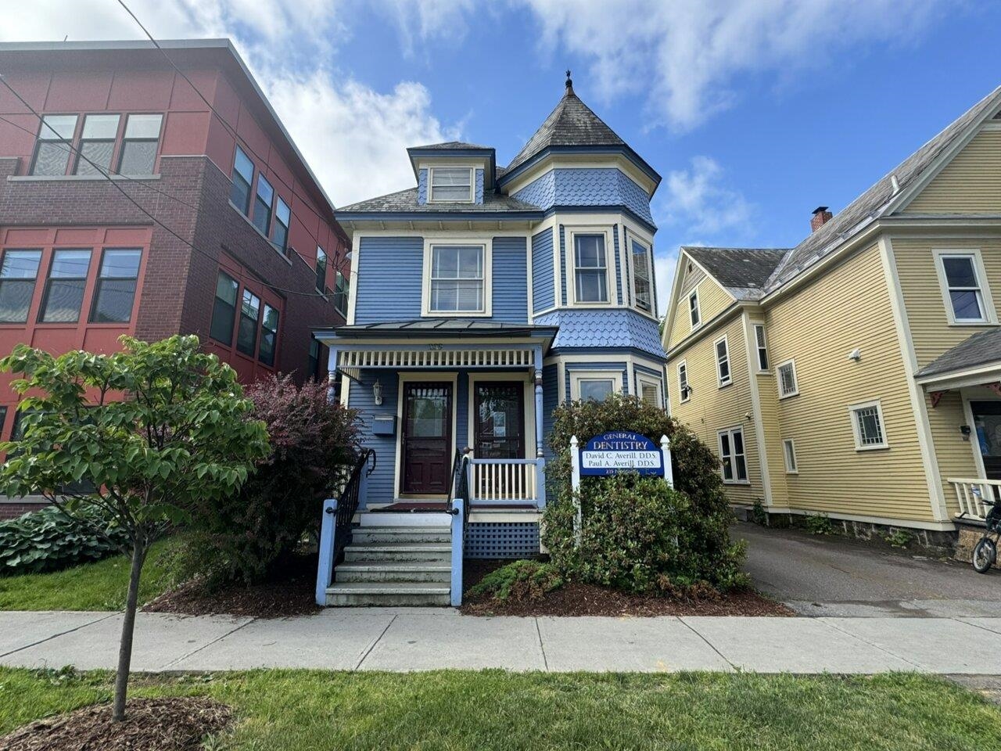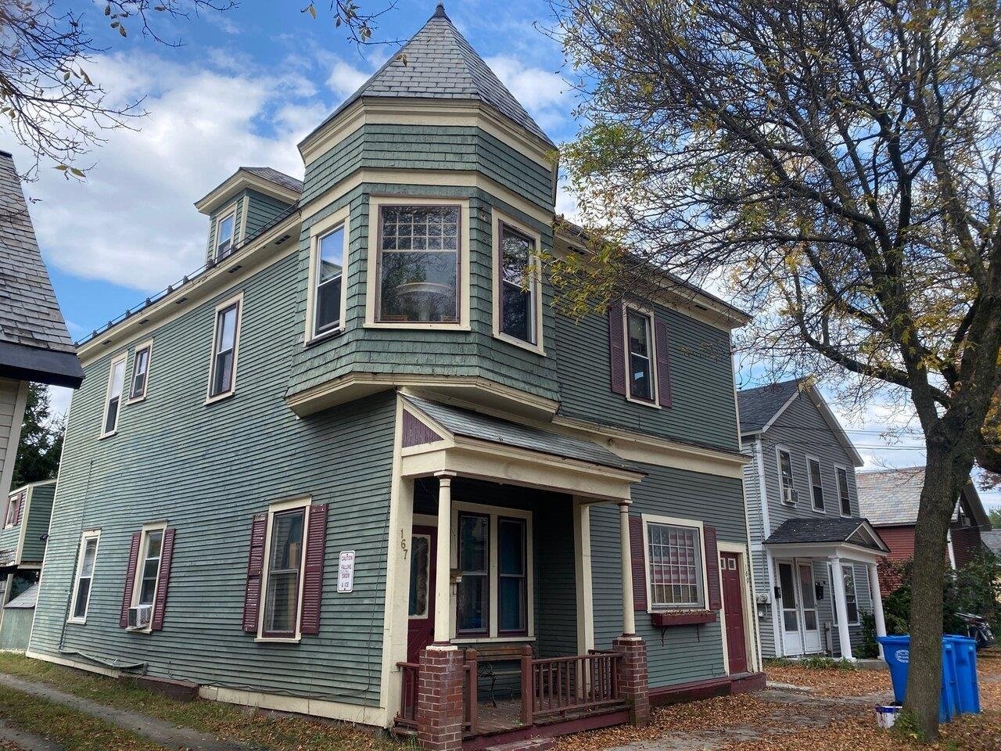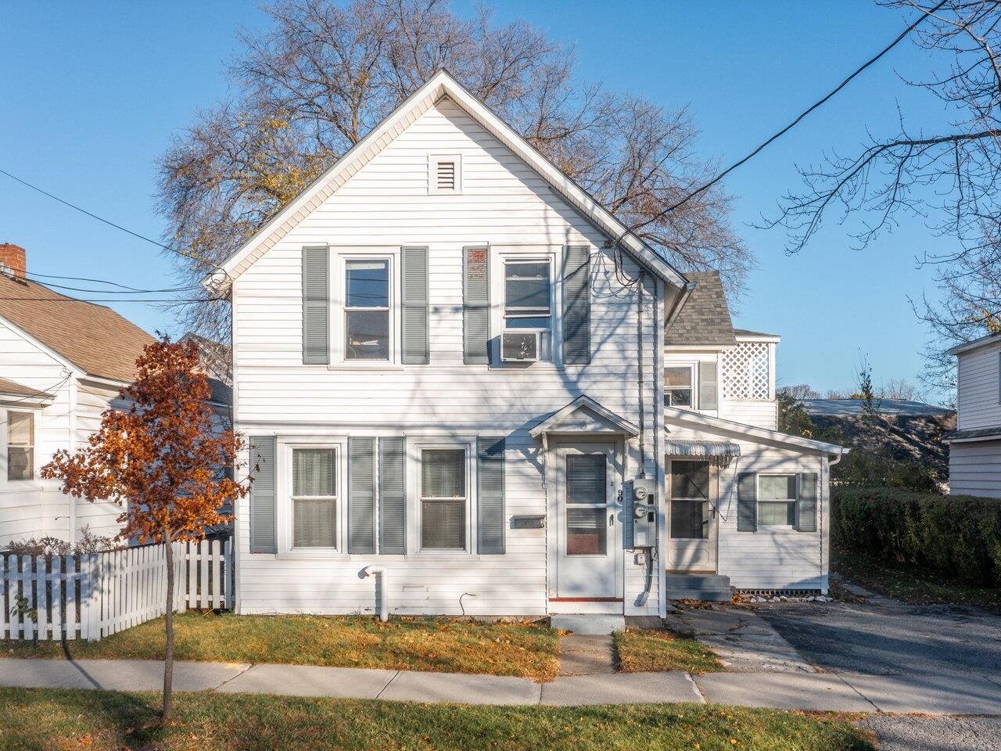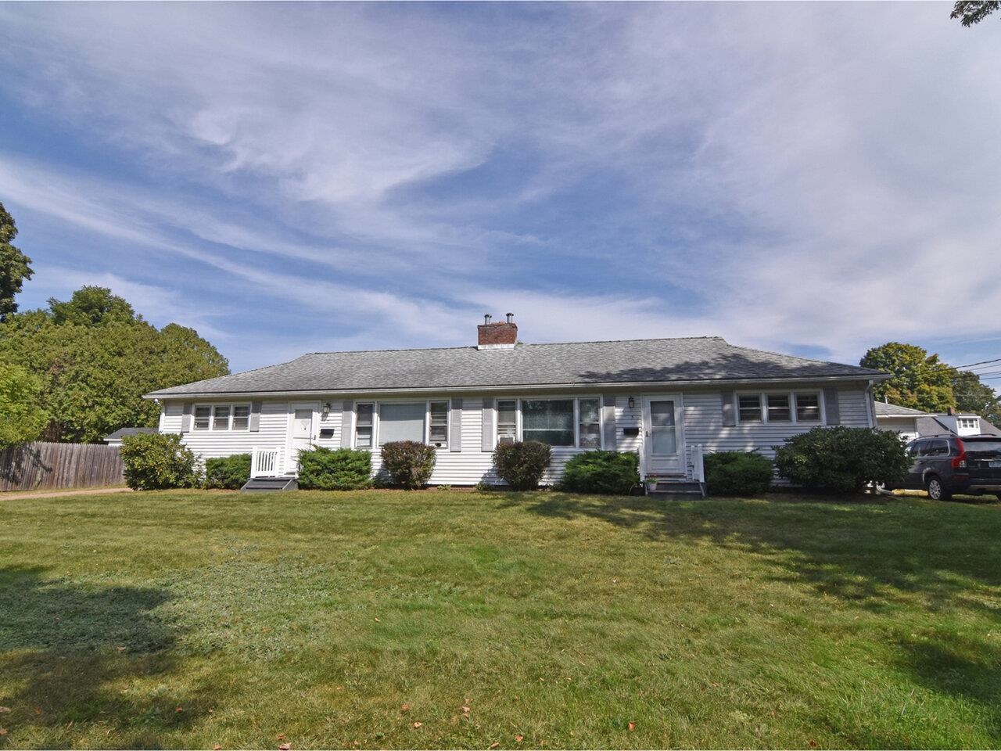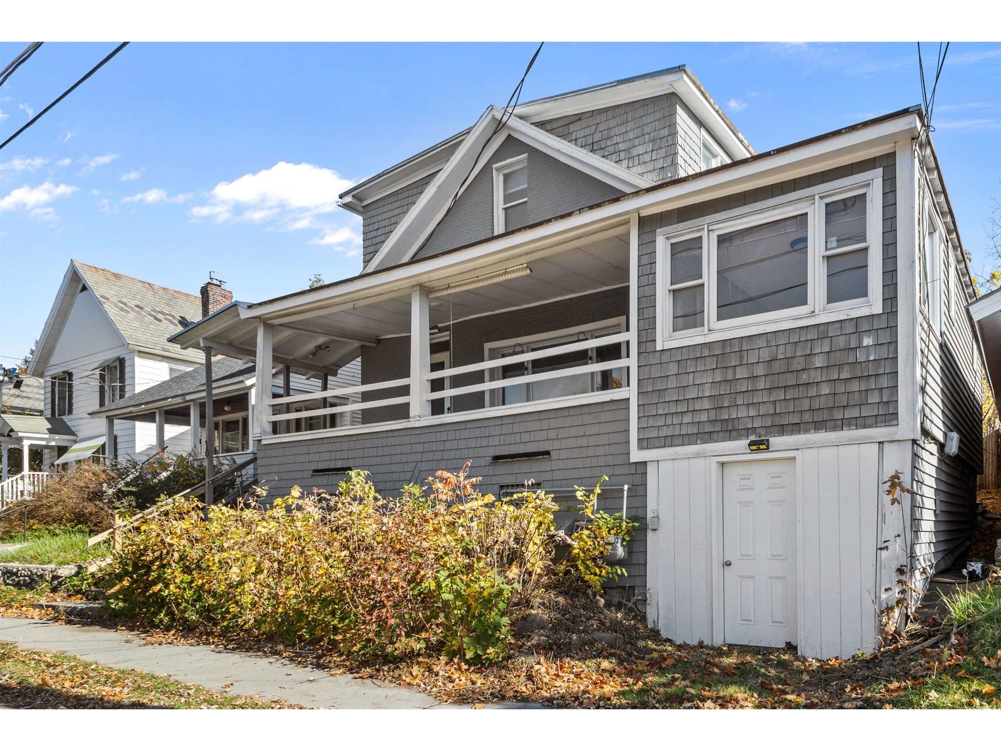Sold Status
$450,000 Sold Price
Multi Type
5 Beds
3 Baths
2,104 Sqft
Listed By of Coldwell Banker Hickok & Boardman -
Sold By BHHS Vermont Realty Group/S Burlington
Sold By BHHS Vermont Realty Group/S Burlington
Similar Properties for Sale
Request a Showing or More Info

Call: 802-863-1500
Mortgage Provider
Mortgage Calculator
$
$ Taxes
$ Principal & Interest
$
This calculation is based on a rough estimate. Every person's situation is different. Be sure to consult with a mortgage advisor on your specific needs.
Burlington
Charming 3 unit investment property in 5 Sister Neighborhood. Two 1-bedroom units and one 3-bedroom unit. All occupied with year leases. Tenants pay heat and electric. Apartments feature hardwood and vinyl floors, eat-in kitchens with plenty of cupboard space. Tenants have their own private back deck and entrance. Desirable neighborhood, close to local employers and amenities. Rent increase potential. Listing agent is co-owner.
Property Location
81-83 Hayward Street Burlington
Property Details
| Sold Price $450,000 | Sold Date Aug 10th, 2018 | |
|---|---|---|
| List Price 480,000 | Bedrooms 5 | Garage Size 1 Car |
| Cooperation Fee Unknown | Total Bathrooms 3 | Year Built 1910 |
| MLS# 4696944 | Lot Size 0.12 Acres | Taxes $9,091 |
| Type Multi-Family | Days on Market 2366 Days | Tax Year 2018 |
| Units 3 | Stories 1/2/1900 | Road Frontage |
| Annual Income $35,760 | Style Multi-Family | Water Frontage |
| Annual Expenses $0 | Finished 2,104 Sqft | Construction No, Existing |
| Zoning R3 | Above Grade 2,104 Sqft | Seasonal No |
| Total Rooms 5 | Below Grade 0 Sqft | List Date May 31st, 2018 |
| Gross Income $35,760 | Operating Expenses $0 | Net Income $0 |
|---|
| Expenses Includes |
|---|
| Unit 1 1 Beds, 1 Baths, $710/Monthly | Unit 2 1 Beds, 1 Baths, $710/Monthly |
|---|---|
| Unit 3 3 Beds, 1 Baths, $1,560/Monthly |
| ConstructionWood Frame |
|---|
| BasementWalk-up, Unfinished, Concrete |
| Interior Features |
| Exterior Features |
| Exterior Vinyl, Clapboard | Disability Features |
|---|---|
| Foundation Concrete | House Color Yellow |
| Floors | Building Certifications |
| Roof Slate | HERS Index |
| Directions |
|---|
| Lot Description, Other |
| Garage & Parking Yes, , |
| Road Frontage | Water Access |
|---|---|
| Driveway Gravel, Dirt | Water Type |
| Flood Zone Unknown | Water Body |
| Zoning R3 |
| School District Burlington School District | Middle Assigned |
|---|---|
| Elementary Assigned | High Burlington High School |
| Heat Fuel | Excluded |
|---|---|
| Heating/Cool None, Baseboard | Negotiable |
| Sewer Public | Parcel Access ROW |
| Water Public | ROW for Other Parcel |
| Water Heater Gas-Natural | Financing |
| Cable Co | Documents |
| Electric Circuit Breaker | Tax ID 114-035-18543 |
Loading



 Back to Search Results
Back to Search Results