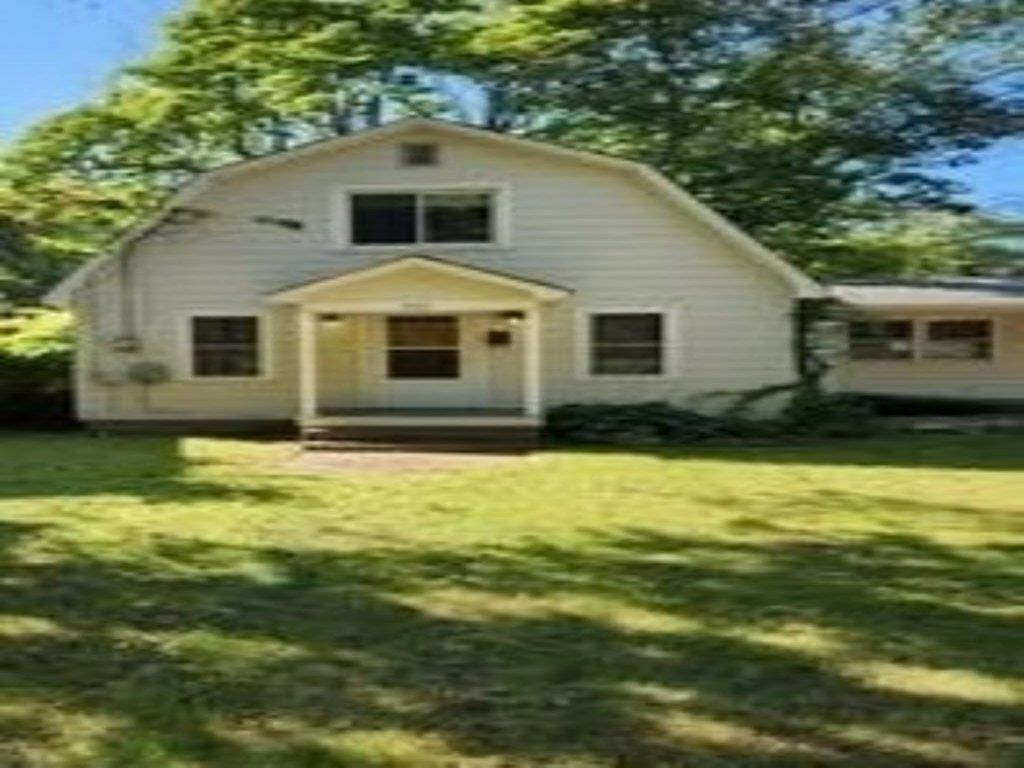Sold Status
$290,000 Sold Price
House Type
4 Beds
2 Baths
1,992 Sqft
Sold By KW Vermont
Similar Properties for Sale
Request a Showing or More Info

Call: 802-863-1500
Mortgage Provider
Mortgage Calculator
$
$ Taxes
$ Principal & Interest
$
This calculation is based on a rough estimate. Every person's situation is different. Be sure to consult with a mortgage advisor on your specific needs.
Burlington
Our beautiful and classic center hall colonial with slate entry has been meticulously cared for over the years, and is ready now for your own personal touches. A large fireplaced living room has been opened up to flow from the front to the back of the house, with space for all to gather. The dining room features hardwood floors and plenty of room when all your guests come together for the holidays. The natural light filled breakfast nook in the kitchen is such a treat, along with an abundance of counter space and cabinets. Head upstairs to find 4 bedrooms and a desk/sitting area in the hallway, along with a linen closet and additional clothes closet too. A walk-up attic provides an abundance of accessible storage space, or get creative and add your own sweet space tucked into the eaves (Pinterest offers endless ideas!). The enclosed porch is the place to relax and enjoy the treed back yard, backing up to even more woods for privacy, and the unfinished basement has a door to the backyard as well. The oversized garage allows space for cars and more - outdoor toys, workshop, whatever suits you. The house was painted in 2016, and a new roof added in 2014. An amazing location near beaches, bikepath, shopping and easy access to downtown Burlington - this is a gem not to be missed! †
Property Location
Property Details
| Sold Price $290,000 | Sold Date Dec 21st, 2018 | |
|---|---|---|
| List Price $329,000 | Total Rooms 7 | List Date Jun 6th, 2018 |
| Cooperation Fee Unknown | Lot Size 0.31 Acres | Taxes $5,870 |
| MLS# 4698276 | Days on Market 2360 Days | Tax Year 2017 |
| Type House | Stories 2 | Road Frontage 90 |
| Bedrooms 4 | Style Colonial | Water Frontage |
| Full Bathrooms 1 | Finished 1,992 Sqft | Construction No, Existing |
| 3/4 Bathrooms 0 | Above Grade 1,992 Sqft | Seasonal No |
| Half Bathrooms 1 | Below Grade 0 Sqft | Year Built 1950 |
| 1/4 Bathrooms 0 | Garage Size 2 Car | County Chittenden |
| Interior FeaturesAttic, Blinds, Fireplace - Wood, Storage - Indoor |
|---|
| Equipment & AppliancesRefrigerator, Range-Electric, Microwave, Disposal |
| Kitchen - Eat-in 12x17, 1st Floor | Dining Room 11x15, 1st Floor | Living Room 13x28, 1st Floor |
|---|---|---|
| Bedroom 13x14, 2nd Floor | Bedroom 13x14, 2nd Floor | Bedroom 11x11, 2nd Floor |
| Bedroom 11x11, 2nd Floor |
| ConstructionWood Frame |
|---|
| BasementInterior, Unfinished, Full |
| Exterior FeaturesDeck, Porch - Enclosed |
| Exterior Combination | Disability Features |
|---|---|
| Foundation Concrete, Block | House Color Gray |
| Floors Vinyl, Carpet, Slate/Stone, Hardwood | Building Certifications |
| Roof Shingle-Asphalt | HERS Index |
| Directions |
|---|
| Lot Description, Trail/Near Trail, Level, Near Bus/Shuttle, Near Shopping, Near Public Transportatn |
| Garage & Parking Detached, , Driveway, Garage, On-Site |
| Road Frontage 90 | Water Access |
|---|---|
| Suitable Use | Water Type |
| Driveway Paved | Water Body |
| Flood Zone Unknown | Zoning RL |
| School District Burlington School District | Middle |
|---|---|
| Elementary | High Burlington High School |
| Heat Fuel Gas-Natural | Excluded |
|---|---|
| Heating/Cool None, Hot Water | Negotiable |
| Sewer Public | Parcel Access ROW |
| Water Public | ROW for Other Parcel |
| Water Heater Rented, Gas-Natural | Financing |
| Cable Co Comcast | Documents Property Disclosure |
| Electric Fuses | Tax ID 114-035-13437 |

† The remarks published on this webpage originate from Listed By Michele Lewis of Four Seasons Sotheby\'s Int\'l Realty via the PrimeMLS IDX Program and do not represent the views and opinions of Coldwell Banker Hickok & Boardman. Coldwell Banker Hickok & Boardman cannot be held responsible for possible violations of copyright resulting from the posting of any data from the PrimeMLS IDX Program.

 Back to Search Results
Back to Search Results










