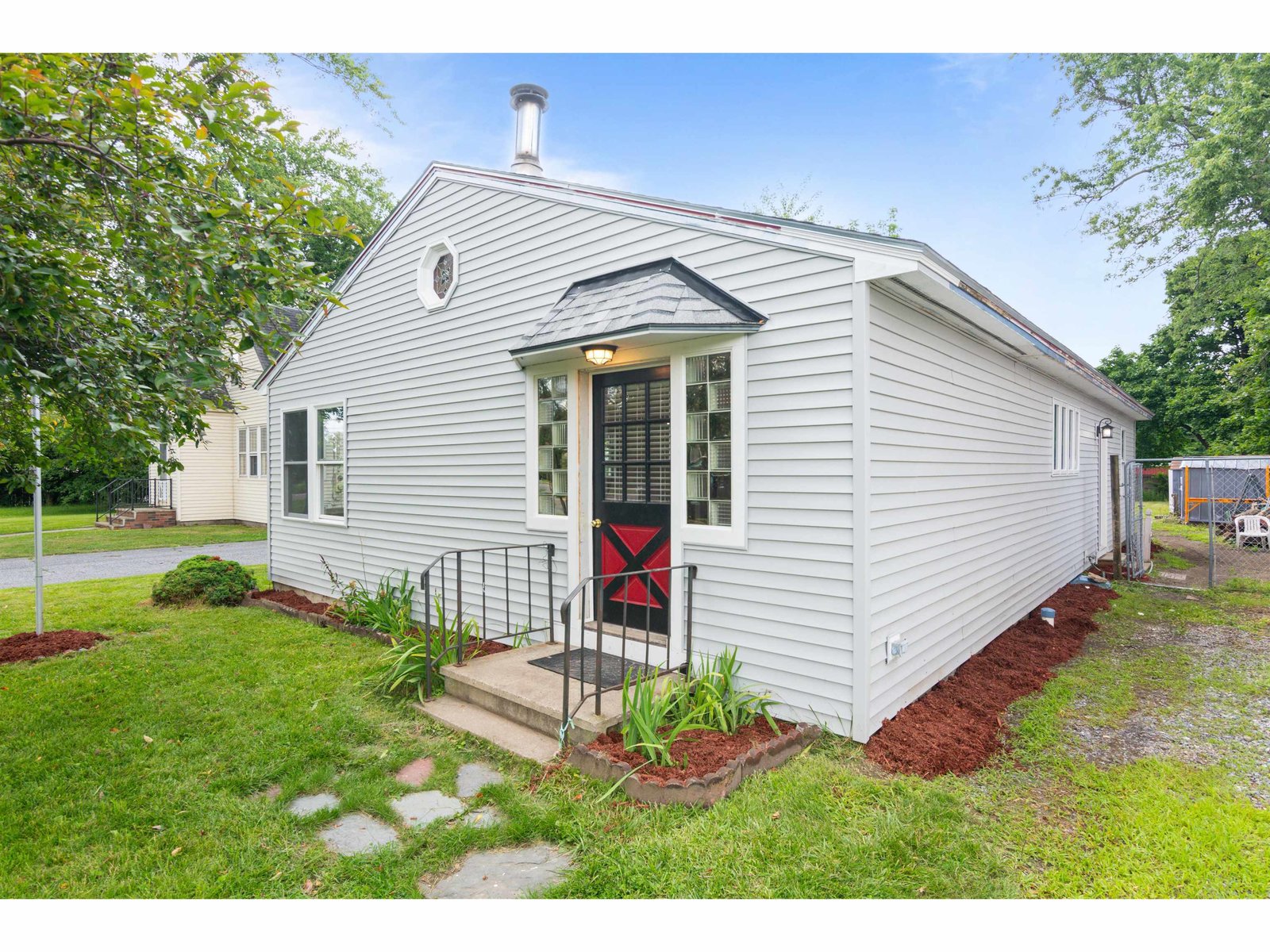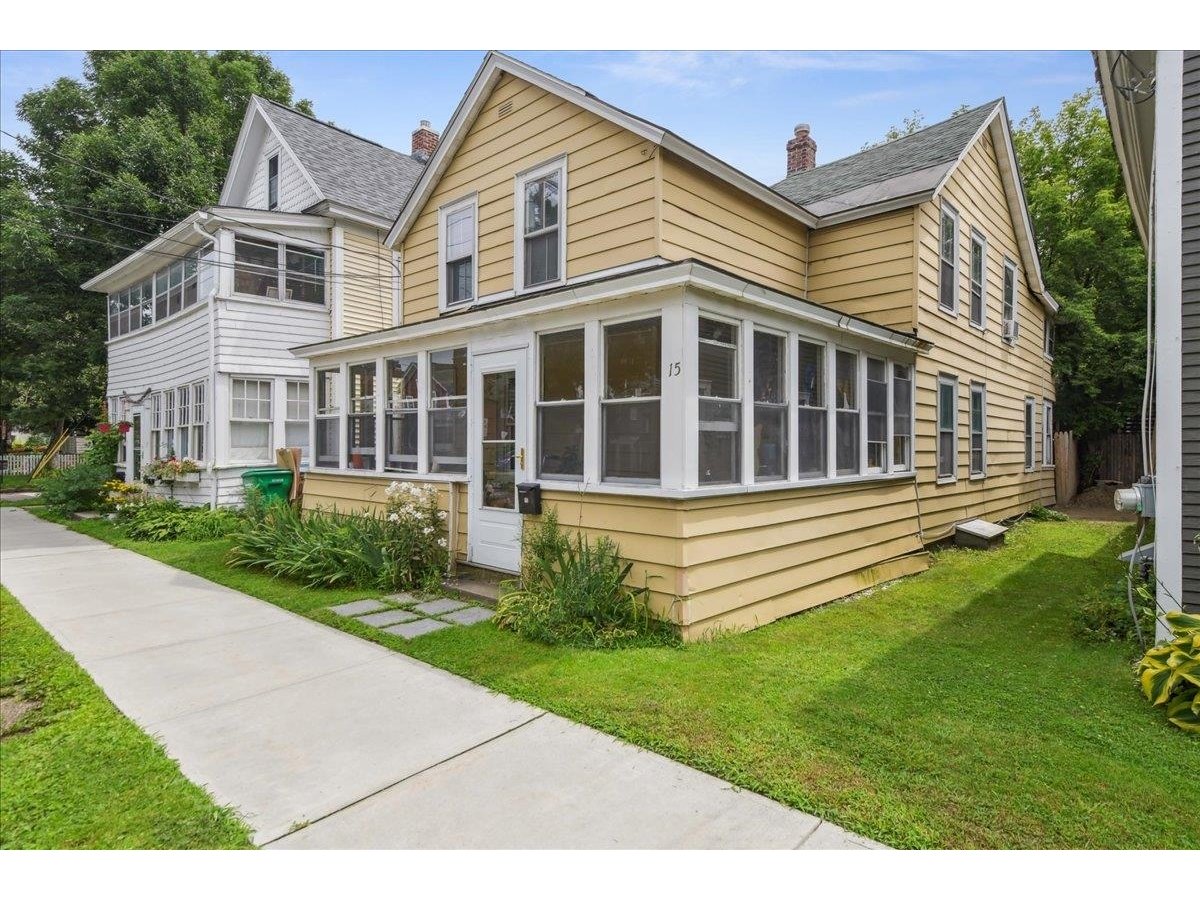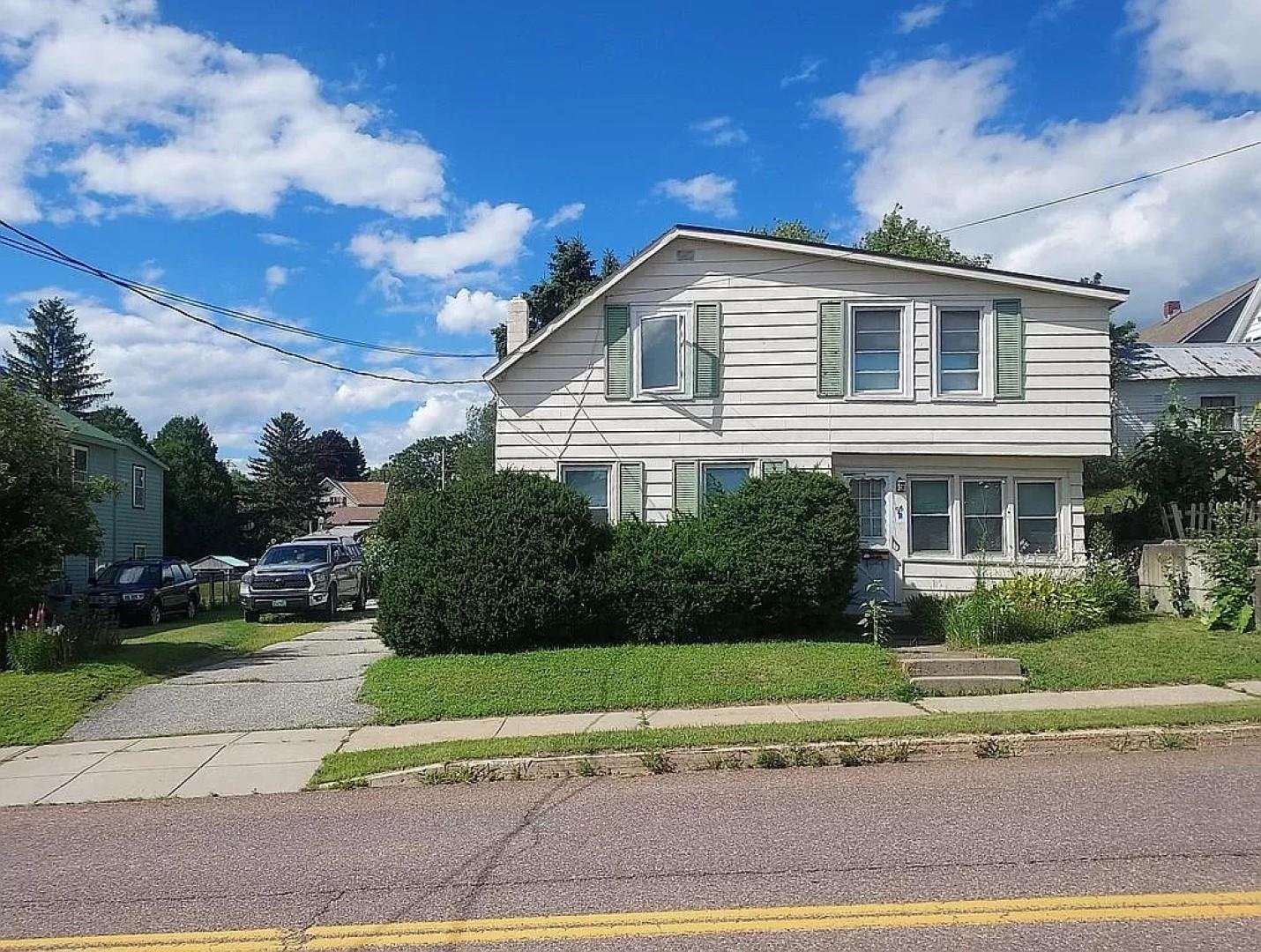Sold Status
$449,000 Sold Price
House Type
3 Beds
2 Baths
1,904 Sqft
Sold By
Similar Properties for Sale
Request a Showing or More Info

Call: 802-863-1500
Mortgage Provider
Mortgage Calculator
$
$ Taxes
$ Principal & Interest
$
This calculation is based on a rough estimate. Every person's situation is different. Be sure to consult with a mortgage advisor on your specific needs.
Burlington
Modern efficient home newly rebuilt and designed to provide superior quiet, dust and draft free environment. Custom designed for exceptional comfort with a modern layout. Raised ceiling, front door relocated for gracious entry, newly designed interior basement stairs leads to smartly finished basement with big daylight window. Special home features include gas fireplace with high quality flame, solid wood kitchen cabinets with stone and maple countertops, stainless appliances and a master suite with walk-in closet. High quality workmanship throughout the home. Bedrooms and baths are insulated for sound, new electrical and plumbing systems. Central air, triple glazed windows. Exterior highlights include high quality thick gauge vinyl siding and maintenance free exterior trim. Driveway, landscaping and front walk have been recreated. Back covered porch, large fully fenced backyard and garden space add to outside ambiance. Corner location and terrific in-town location! †
Property Location
Property Details
| Sold Price $449,000 | Sold Date Oct 14th, 2015 | |
|---|---|---|
| List Price $449,000 | Total Rooms 5 | List Date Jul 16th, 2015 |
| Cooperation Fee Unknown | Lot Size 0.19 Acres | Taxes $7,527 |
| MLS# 4438257 | Days on Market 3416 Days | Tax Year 2015 |
| Type House | Stories 1 | Road Frontage |
| Bedrooms 3 | Style Ranch | Water Frontage |
| Full Bathrooms 2 | Finished 1,904 Sqft | Construction Existing |
| 3/4 Bathrooms 0 | Above Grade 1,449 Sqft | Seasonal No |
| Half Bathrooms 0 | Below Grade 455 Sqft | Year Built 1957 |
| 1/4 Bathrooms | Garage Size 1 Car | County Chittenden |
| Interior FeaturesKitchen, Living Room, Central Vacuum, Primary BR with BA, 1 Fireplace, Fireplace-Gas, Walk-in Closet, Dining Area, Island, 1 Stove, Gas Heat Stove |
|---|
| Equipment & AppliancesCook Top-Gas, Dishwasher, Washer, Range-Gas, Refrigerator, Dryer, Air Conditioner, Central Vacuum, CO Detector, Dehumidifier, Kitchen Island, Air Filter/Exch Sys |
| Primary Bedroom 12.1 x 12.6 1st Floor | 2nd Bedroom 12.6 x 12.11 1st Floor | 3rd Bedroom 12.6 x 19.4 1st Floor |
|---|---|---|
| Living Room 12.6 x 16.8 | Kitchen 22.2 x 12.6 | Full Bath 1st Floor |
| Full Bath 1st Floor |
| ConstructionExisting |
|---|
| BasementInterior, Full, Daylight, Partially Finished |
| Exterior FeaturesFull Fence, Window Screens |
| Exterior Vinyl | Disability Features |
|---|---|
| Foundation Concrete | House Color Grey |
| Floors | Building Certifications Energy Star Cert. Home |
| Roof Shingle-Asphalt | HERS Index |
| DirectionsShelburne Road to Birchcliff Parkway on west side, down Birchcliff Parkway to right on Bittersweet. House at end on right corner. |
|---|
| Lot DescriptionFenced, Corner, Near Bus/Shuttle |
| Garage & Parking Attached, Direct Entry, 2 Parking Spaces, Driveway |
| Road Frontage | Water Access |
|---|---|
| Suitable Use | Water Type |
| Driveway Paved | Water Body |
| Flood Zone No | Zoning Residential |
| School District Burlington School District | Middle Edmunds Middle School |
|---|---|
| Elementary Chamberlin School | High Burlington High School |
| Heat Fuel Gas-Natural | Excluded |
|---|---|
| Heating/Cool Central Air, Stove, Hot Air | Negotiable |
| Sewer Public | Parcel Access ROW No |
| Water Public | ROW for Other Parcel |
| Water Heater Domestic, On Demand | Financing Conventional |
| Cable Co | Documents Plot Plan, Property Disclosure, Home Energy Rating Cert., Deed |
| Electric 200 Amp, 220 Plug, Circuit Breaker(s) | Tax ID 114-035-18748 |

† The remarks published on this webpage originate from Listed By Jana Granzella of Four Seasons Sotheby\'s Int\'l Realty via the PrimeMLS IDX Program and do not represent the views and opinions of Coldwell Banker Hickok & Boardman. Coldwell Banker Hickok & Boardman cannot be held responsible for possible violations of copyright resulting from the posting of any data from the PrimeMLS IDX Program.

 Back to Search Results
Back to Search Results










