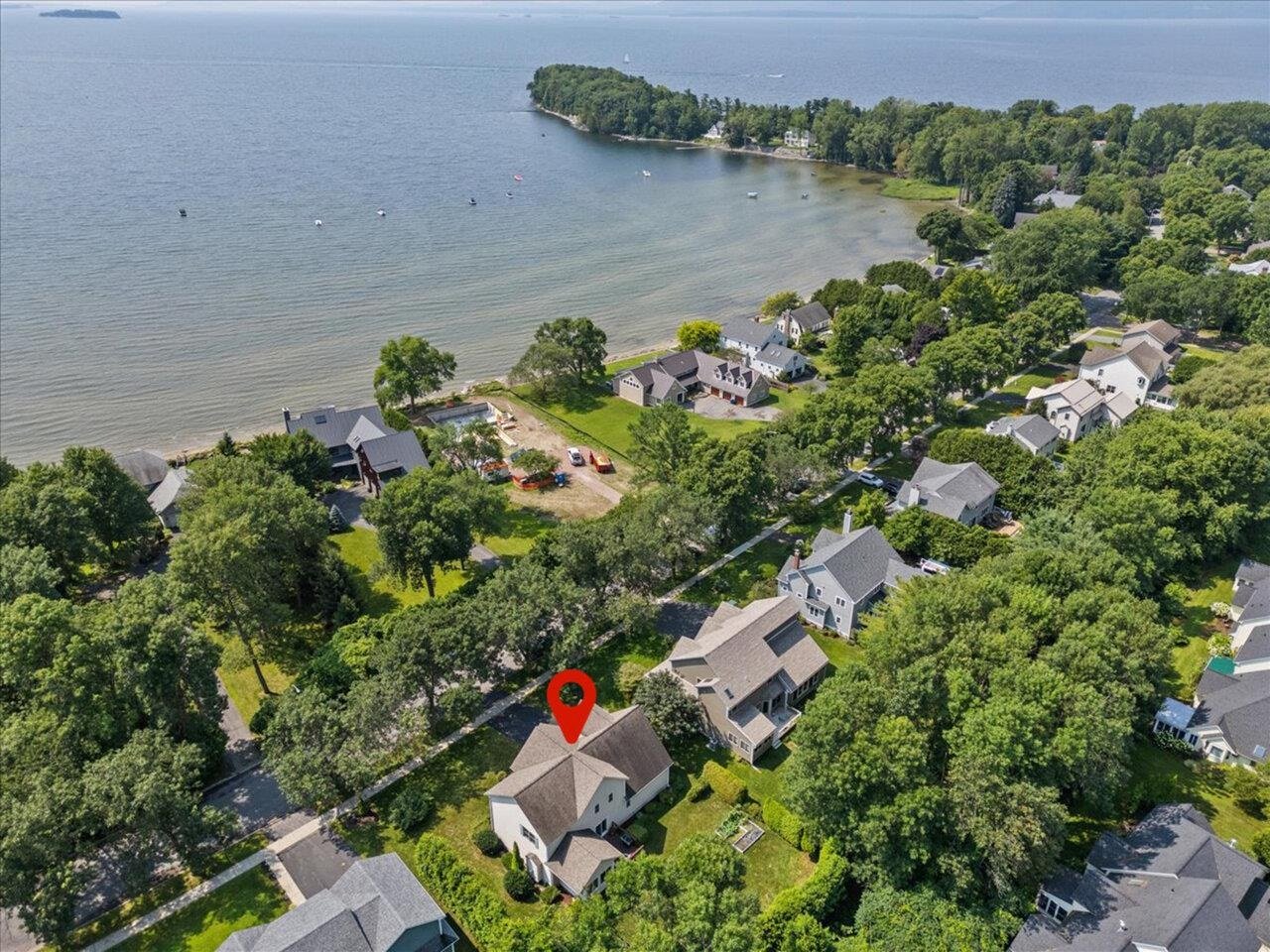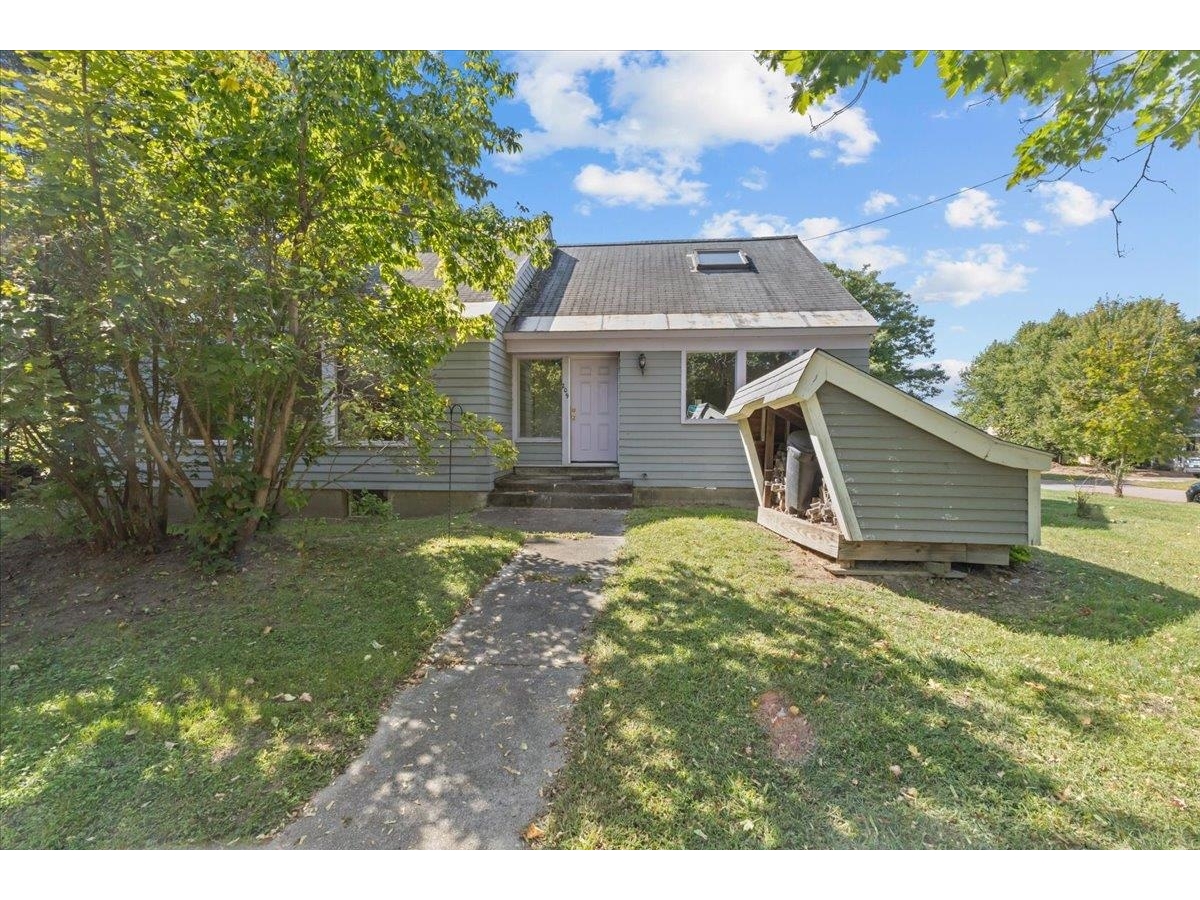855 South Prospect Street Burlington, Vermont 05401 MLS# 4661188
 Back to Search Results
Next Property
Back to Search Results
Next Property
Sold Status
$695,000 Sold Price
House Type
3 Beds
3 Baths
2,678 Sqft
Sold By Christopher von Trapp of Coldwell Banker Hickok and Boardman
Similar Properties for Sale
Request a Showing or More Info
Mortgage Provider
Mortgage Calculator
$
$ Taxes
$ Principal & Interest
$
This calculation is based on a rough estimate. Every person's situation is different. Be sure to consult with a mortgage advisor on your specific needs.
Burlington
You'll fall in love with this stunning 3 bedroom, 2 1/2 bath home tucked away on a quiet dead-end street in Burlington's Hill Section. Warmth and charm radiate throughout this bright and open Contemporary with cherry hardwood floors and grand ceilings. It's spacious enough for entertaining, but intimate enough for enjoying quiet evenings at home. Cooking will be a delight in this eat-in kitchen, offering high-end appliances and plenty of room. First-floor master suite with soaking tub, walk-in shower, and a custom closet. Enjoy summer evenings in your private fenced-in courtyard with stone patio or head next door to the Burlington Country Club for a round of golf. Freshly painted, new furnace and thoughtfully updated. Other features include 1st-floor laundry, full basement, 2nd-floor bonus room and attached 2-car garage. Sellers are both Vermont Licensed Realtors.
Property Location
Property Details
| Sold Price $695,000 | Sold Date Nov 30th, 2017 | |
|---|---|---|
| List Price $695,000 | Total Rooms 7 | List Date Sep 27th, 2017 |
| Cooperation Fee Unknown | Lot Size 0.25 Acres | Taxes $13,459 |
| MLS# 4661188 | Days on Market 2612 Days | Tax Year 2017 |
| Type House | Stories 2 | Road Frontage 100 |
| Bedrooms 3 | Style Contemporary | Water Frontage |
| Full Bathrooms 2 | Finished 2,678 Sqft | Construction No, Existing |
| 3/4 Bathrooms 0 | Above Grade 2,678 Sqft | Seasonal No |
| Half Bathrooms 1 | Below Grade 0 Sqft | Year Built 1998 |
| 1/4 Bathrooms 0 | Garage Size 2 Car | County Chittenden |
| Interior FeaturesCedar Closet, Ceiling Fan, Fireplace - Gas, Hearth, Kitchen Island, Primary BR w/ BA, Soaking Tub, Vaulted Ceiling, Walk-in Closet, Window Treatment, Laundry - 1st Floor |
|---|
| Equipment & AppliancesWall Oven, Cook Top-Gas, Dishwasher, Disposal, Washer, Down-draft Cooktop, Dryer, Refrigerator, Microwave, Central AC, Central Vacuum, CO Detector, Smoke Detectr-HrdWrdw/Bat, Programmable Thermostat |
| Kitchen 22' x 13'8", 1st Floor | Dining Room 15' x 11', 1st Floor | Living Room 18'4" x 22', 1st Floor |
|---|---|---|
| Primary Bedroom 17'7" x 14', 1st Floor | Bedroom 14' x 11', 2nd Floor | Bedroom 11'7" x 13', 2nd Floor |
| Bonus Room 22'11" x 11'10", 2nd Floor |
| ConstructionWood Frame |
|---|
| BasementInterior, Concrete, Unfinished, Interior Stairs, Unfinished |
| Exterior FeaturesFence - Dog, Fence - Partial, Patio, Window Screens, Windows - Double Pane |
| Exterior Wood, Clapboard | Disability Features 1st Floor 1/2 Bathrm, 1st Floor Bedroom, 1st Floor Full Bathrm, Bathrm w/tub, Access. Laundry No Steps, Bathrm w/step-in Shower, Bathroom w/Tub, Paved Parking, 1st Floor Laundry |
|---|---|
| Foundation Poured Concrete | House Color Beige |
| Floors Slate/Stone, Carpet, Ceramic Tile, Hardwood | Building Certifications |
| Roof Shingle-Architectural | HERS Index |
| DirectionsShelburne Rd to Prospect Pkwy, hard right after Fairmont to S. Prospect, on right. |
|---|
| Lot DescriptionYes, Level, City Lot, Landscaped, Level, Street Lights, Cul-De-Sac, In Town, Near Golf Course, Neighborhood |
| Garage & Parking Attached, Direct Entry, On Street, Driveway, On Street |
| Road Frontage 100 | Water Access |
|---|---|
| Suitable Use | Water Type |
| Driveway Paved | Water Body |
| Flood Zone No | Zoning Residential |
| School District Burlington School District | Middle Edmunds Middle School |
|---|---|
| Elementary Assigned | High Burlington High School |
| Heat Fuel Gas-Natural | Excluded |
|---|---|
| Heating/Cool Central Air, Multi Zone, Hot Water, Baseboard, Multi Zone | Negotiable |
| Sewer Public | Parcel Access ROW |
| Water Public | ROW for Other Parcel |
| Water Heater Tank, Owned, Gas-Natural, Off Boiler, Tank | Financing |
| Cable Co Comcast | Documents Property Disclosure, Deed, Tax Map |
| Electric Circuit Breaker(s), 200 Amp | Tax ID 114-035-20125 |














