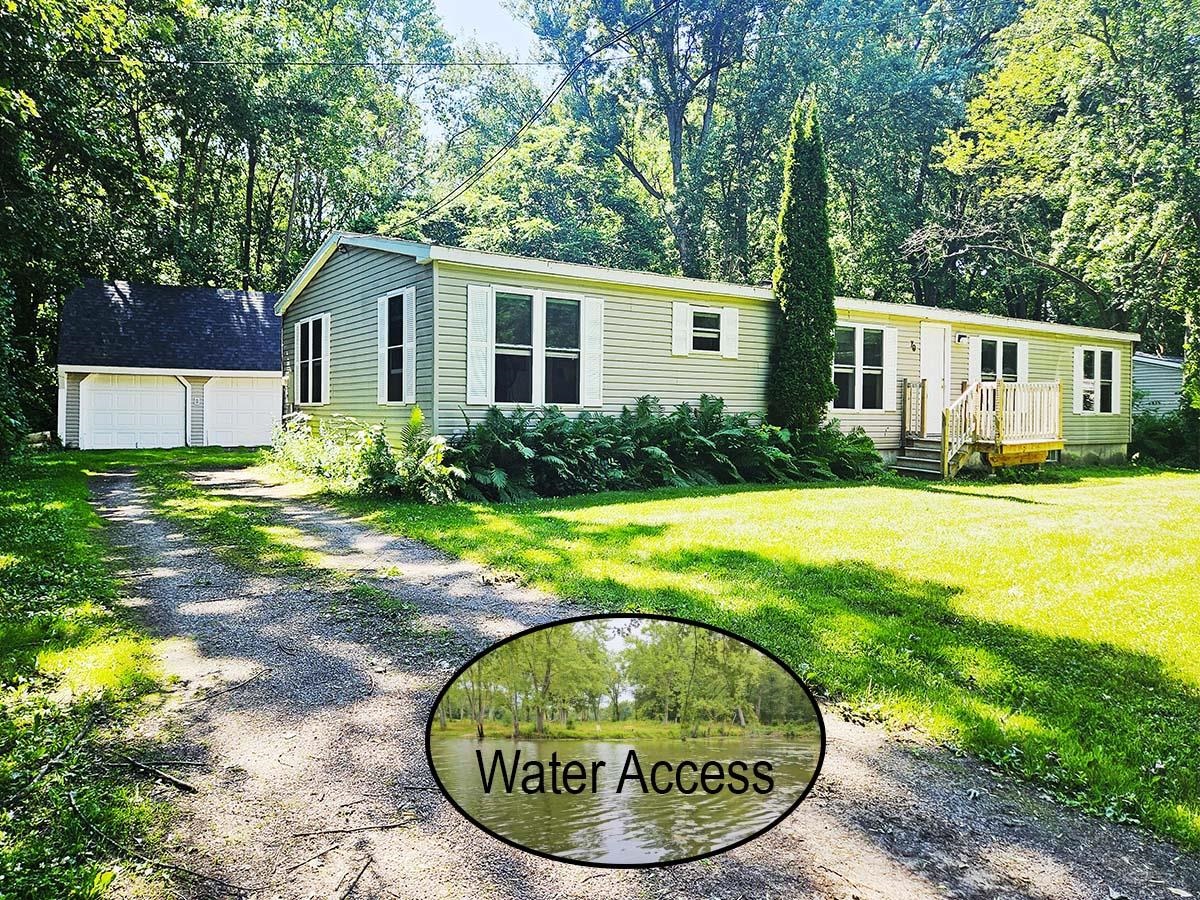Sold Status
$337,500 Sold Price
House Type
3 Beds
2 Baths
1,732 Sqft
Sold By
Similar Properties for Sale
Request a Showing or More Info

Call: 802-863-1500
Mortgage Provider
Mortgage Calculator
$
$ Taxes
$ Principal & Interest
$
This calculation is based on a rough estimate. Every person's situation is different. Be sure to consult with a mortgage advisor on your specific needs.
Burlington
Beautifully maintained 3 bed, 2 bath ranch in Burlington's desirable NNE! Enter the home through a large mudroom (with washer and dryer hook-ups) and up into the bright eat-in kitchen. The kitchen features a big corner window above the sink and plenty of cabinet and counter space. A full bath is located off the kitchen with another door on the other side close to the bedrooms. Off the kitchen is the large living room with a gas fireplace and access to the front enclosed porch (with a heater!). The three season porch is perfect for enjoying summer afternoons, and the heater allows you to enjoy the space even longer! Stepping back inside and through the living room finds 3 bedrooms each with large windows. Back at the mudroom, you will find a 3/4 bath and access to a huge, bright family room. The family room, with large windows covering 3 sides, is perfect for large family gatherings or an excellent place for guests to stay. A large, fully fenced in backyard is accessed through the family room. The yard features a storage shed and irrigation system. An oversized, insulated garage is found off the mudroom. The full, heated basement allows for plenty of storage space. The property, owned by the same family since it was built has been well maintained and wonderfully cared for. The house is just minutes to Ethan Allen Shopping Center, Leddy Park, schools, and all that downtown Burlington has to offer. †
Property Location
Property Details
| Sold Price $337,500 | Sold Date Jan 31st, 2018 | |
|---|---|---|
| List Price $359,900 | Total Rooms 6 | List Date Jan 8th, 2018 |
| Cooperation Fee Unknown | Lot Size 0.23 Acres | Taxes $5,130 |
| MLS# 4672529 | Days on Market 2509 Days | Tax Year 2017 |
| Type House | Stories 1 | Road Frontage 90 |
| Bedrooms 3 | Style Ranch | Water Frontage |
| Full Bathrooms 1 | Finished 1,732 Sqft | Construction No, Existing |
| 3/4 Bathrooms 1 | Above Grade 1,732 Sqft | Seasonal No |
| Half Bathrooms 0 | Below Grade 0 Sqft | Year Built 1953 |
| 1/4 Bathrooms 0 | Garage Size 1 Car | County Chittenden |
| Interior FeaturesCedar Closet, Ceiling Fan, Kitchen/Dining, Laundry Hook-ups, Laundry - 1st Floor |
|---|
| Equipment & AppliancesRefrigerator, Range-Electric, Dishwasher, Disposal, Exhaust Hood, CO Detector, Security System, Smoke Detector, Smoke Detector |
| Kitchen - Eat-in 16 x 7.5, 1st Floor | Living Room 24 x 14.5, 1st Floor | Family Room 15 x 21.5, 1st Floor |
|---|---|---|
| Bedroom 10.5 x 12, 1st Floor | Bedroom 7.5 x 8.5, 1st Floor | Bedroom 10 x 10.5, 1st Floor |
| ConstructionWood Frame |
|---|
| BasementInterior, Unfinished, Interior Stairs, Full, Unfinished |
| Exterior FeaturesFence - Full, Porch - Enclosed, Shed, Storage, Windows - Double Pane |
| Exterior Metal | Disability Features One-Level Home, 1st Floor Bedroom, 1st Floor Full Bathrm, Bathrm w/tub, 1st Floor Laundry |
|---|---|
| Foundation Block | House Color White |
| Floors Vinyl, Carpet | Building Certifications |
| Roof Shingle | HERS Index |
| DirectionsFrom VT-127 N, take the exit toward North Ave/Beaches. Turn right onto North Ave, continue straight to stay on North Ave. Turn left onto Shore Rd. Destination will be on the right just past Dodds Court |
|---|
| Lot DescriptionUnknown, Level, Subdivision, Open, Sidewalks, Subdivision, Near Bus/Shuttle, Near Paths, Near Shopping, Suburban, Near Public Transportatn |
| Garage & Parking Attached, Auto Open, Direct Entry, 4 Parking Spaces, Off Street, Parking Spaces 4, Paved, Covered |
| Road Frontage 90 | Water Access |
|---|---|
| Suitable Use | Water Type |
| Driveway Paved, Concrete | Water Body |
| Flood Zone No | Zoning Residential |
| School District Burlington School District | Middle Lyman C. Hunt Middle School |
|---|---|
| Elementary J. J. Flynn School | High Burlington High School |
| Heat Fuel Electric, Gas-Natural | Excluded Washer/Dryer |
|---|---|
| Heating/Cool Central Air, Hot Water, Baseboard, Electric | Negotiable |
| Sewer Public | Parcel Access ROW |
| Water Public | ROW for Other Parcel |
| Water Heater Tank, Gas-Natural, Owned | Financing |
| Cable Co | Documents Deed, Deed, Tax Map |
| Electric Circuit Breaker(s) | Tax ID 114-035-12601 |

† The remarks published on this webpage originate from Listed By Blair Knowles of KW Vermont via the PrimeMLS IDX Program and do not represent the views and opinions of Coldwell Banker Hickok & Boardman. Coldwell Banker Hickok & Boardman cannot be held responsible for possible violations of copyright resulting from the posting of any data from the PrimeMLS IDX Program.

 Back to Search Results
Back to Search Results










