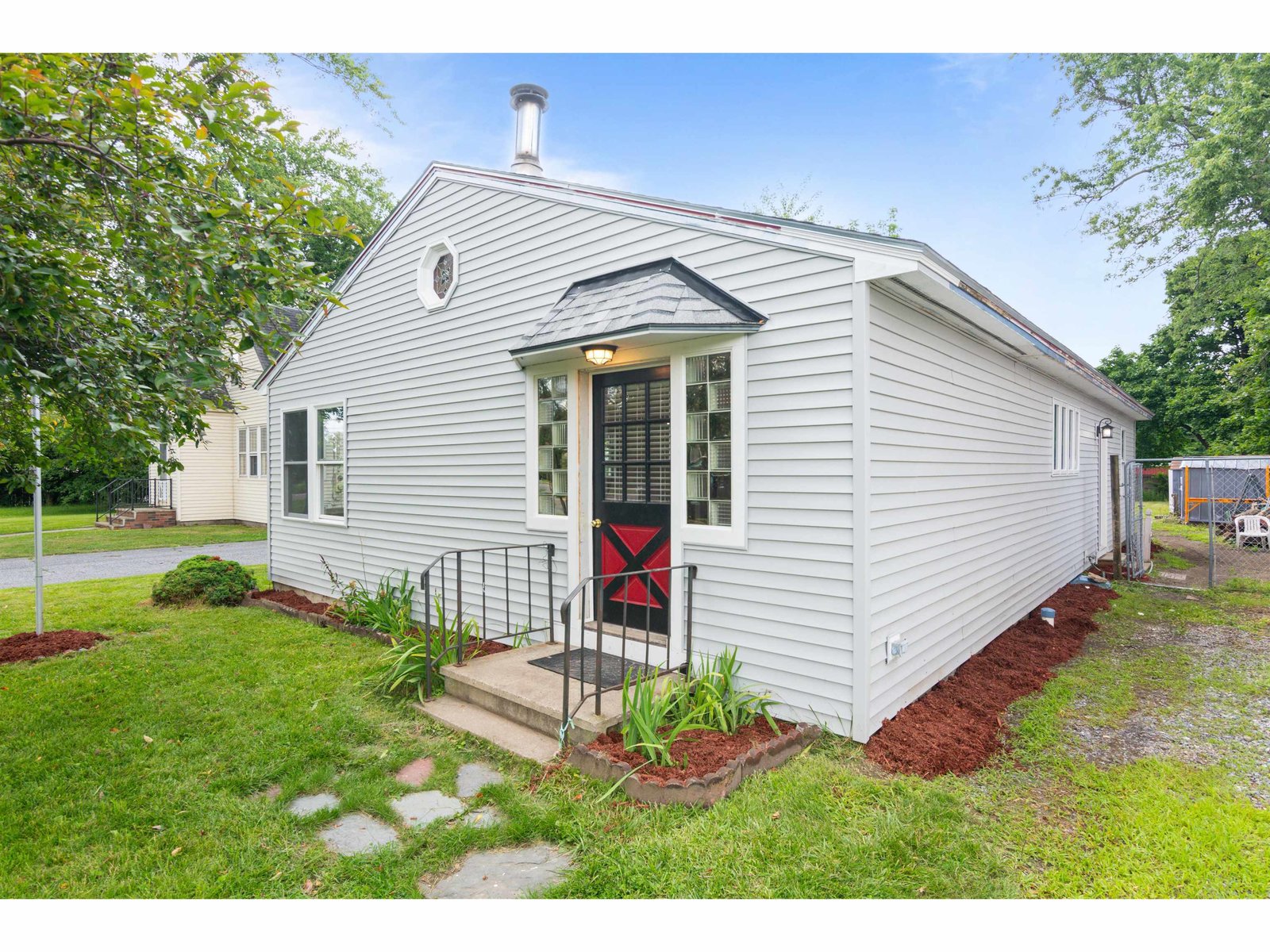Sold Status
$381,000 Sold Price
House Type
4 Beds
2 Baths
1,740 Sqft
Sold By Julie Gaboriault of Coldwell Banker Hickok and Boardman
Similar Properties for Sale
Request a Showing or More Info

Call: 802-863-1500
Mortgage Provider
Mortgage Calculator
$
$ Taxes
$ Principal & Interest
$
This calculation is based on a rough estimate. Every person's situation is different. Be sure to consult with a mortgage advisor on your specific needs.
Burlington
You won’t find many homes like this in the South End! Step into the slate entryway of this large four-bedroom, two bathroom contemporary home and you'll immediately appreciate the workmanship and abundance of natural light. Eight inch pine floors run throughout the entire home, creating incredible continuity and character. Enjoy the recently updated kitchen featuring stainless appliances, 36-inch AGA professional range, a counter-depth fridge, farmhouse sink with pullout faucet, open shelving, butcher board countertops and sleek subway tile with contrasting grout. The upstairs bathroom was just remodeled with octagonal dot tile and a Carrara marble double vanity. All four bedrooms are bright and cheery, including one located on the main living level. Outside, the tall privacy fence provides terrific insulation and allows you to make full use of the huge driveway, plentiful patio space, and raised flower beds constructed of corrugated metal. Located in the heart of the South End, this home allows for an easy walk to the new City Market, Oakledge and Red Rocks Parks, the bike path, popular breweries, coffee shops, Arts Riot and everything else that Burlington has to offer! Don’t miss this one-of-a-kind property! †
Property Location
Property Details
| Sold Price $381,000 | Sold Date Jul 31st, 2017 | |
|---|---|---|
| List Price $379,000 | Total Rooms 7 | List Date Jun 21st, 2017 |
| Cooperation Fee Unknown | Lot Size 0.09 Acres | Taxes $6,030 |
| MLS# 4642650 | Days on Market 2710 Days | Tax Year 2017 |
| Type House | Stories 2 | Road Frontage 75 |
| Bedrooms 4 | Style Colonial | Water Frontage |
| Full Bathrooms 2 | Finished 1,740 Sqft | Construction No, Existing |
| 3/4 Bathrooms 0 | Above Grade 1,740 Sqft | Seasonal No |
| Half Bathrooms 0 | Below Grade 0 Sqft | Year Built 2001 |
| 1/4 Bathrooms 0 | Garage Size Car | County Chittenden |
| Interior Features |
|---|
| Equipment & AppliancesRefrigerator, Range-Gas |
| ConstructionWood Frame |
|---|
| BasementWalk-up, Unfinished, Exterior Stairs |
| Exterior FeaturesPatio |
| Exterior Vinyl Siding | Disability Features |
|---|---|
| Foundation Concrete | House Color grey |
| Floors Tile, Wood | Building Certifications |
| Roof Shingle-Asphalt | HERS Index |
| DirectionsPine Street between Ferguson & Flynn |
|---|
| Lot Description, City Lot |
| Garage & Parking |
| Road Frontage 75 | Water Access |
|---|---|
| Suitable Use | Water Type |
| Driveway Paved | Water Body |
| Flood Zone Unknown | Zoning res |
| School District NA | Middle |
|---|---|
| Elementary | High |
| Heat Fuel Gas-Natural | Excluded |
|---|---|
| Heating/Cool None, Baseboard | Negotiable |
| Sewer Public | Parcel Access ROW |
| Water Public | ROW for Other Parcel |
| Water Heater Off Boiler | Financing , All Financing Options |
| Cable Co | Documents Deed |
| Electric 220 Plug | Tax ID 114-035-19755 |

† The remarks published on this webpage originate from Listed By Jessica Bridge of Element Real Estate via the PrimeMLS IDX Program and do not represent the views and opinions of Coldwell Banker Hickok & Boardman. Coldwell Banker Hickok & Boardman cannot be held responsible for possible violations of copyright resulting from the posting of any data from the PrimeMLS IDX Program.

 Back to Search Results
Back to Search Results










