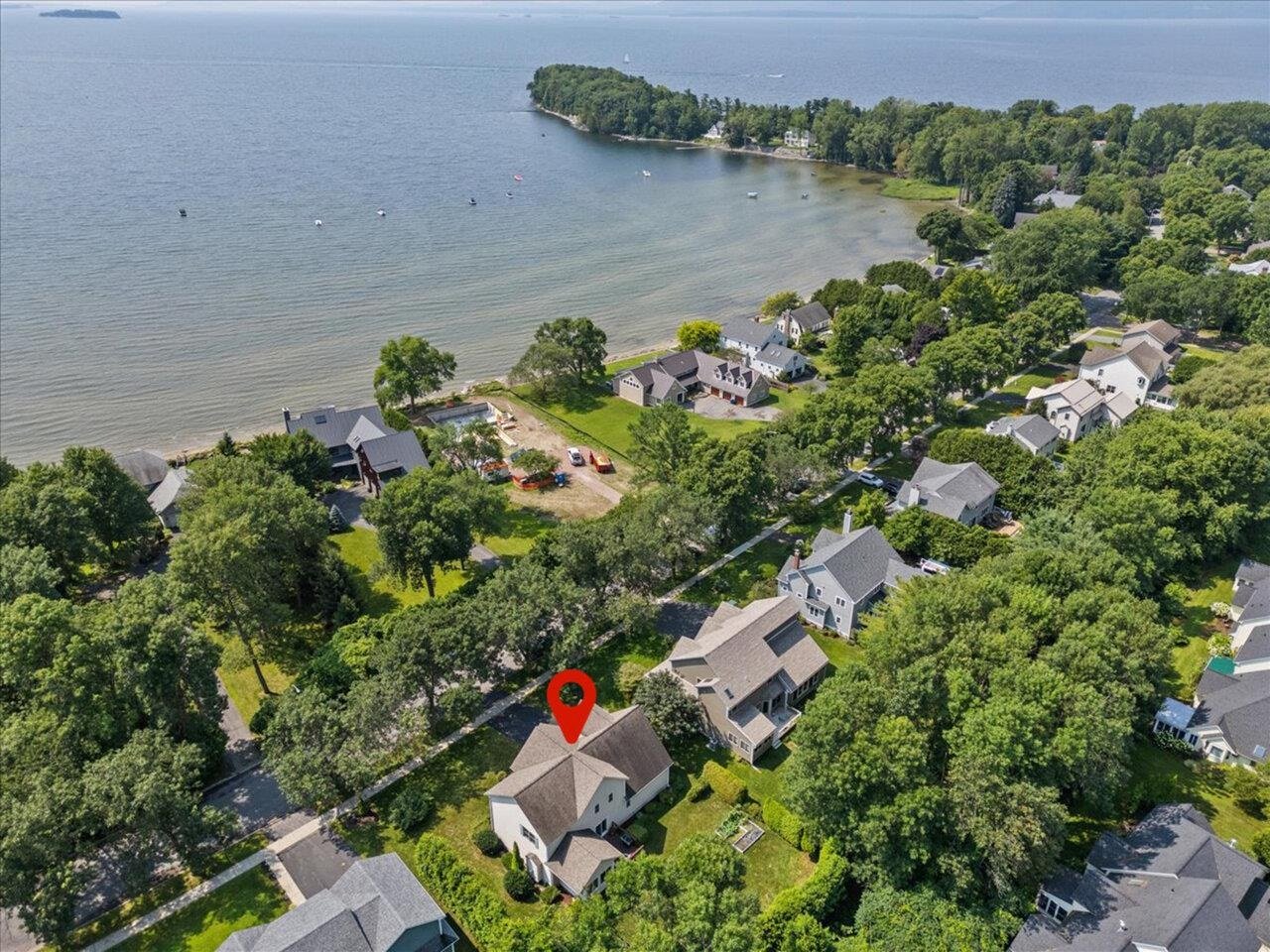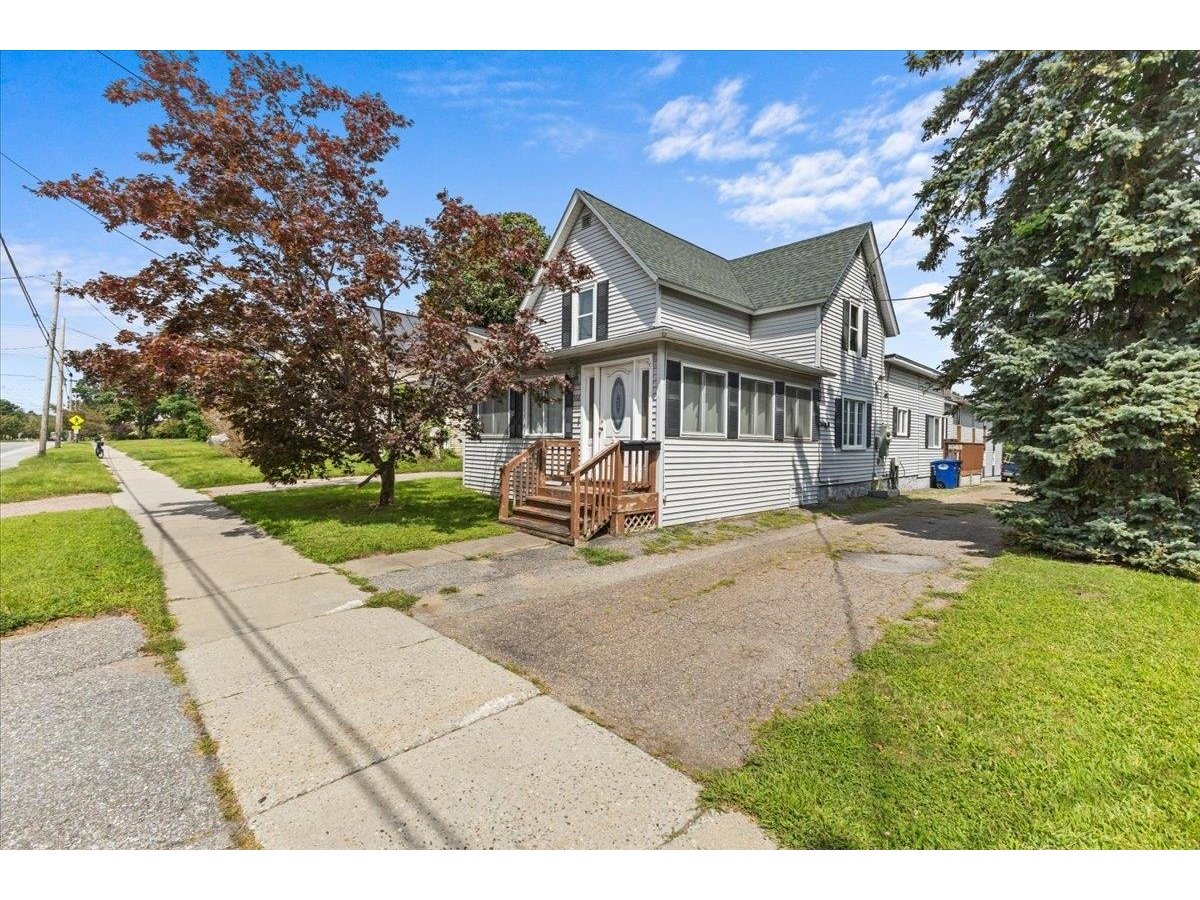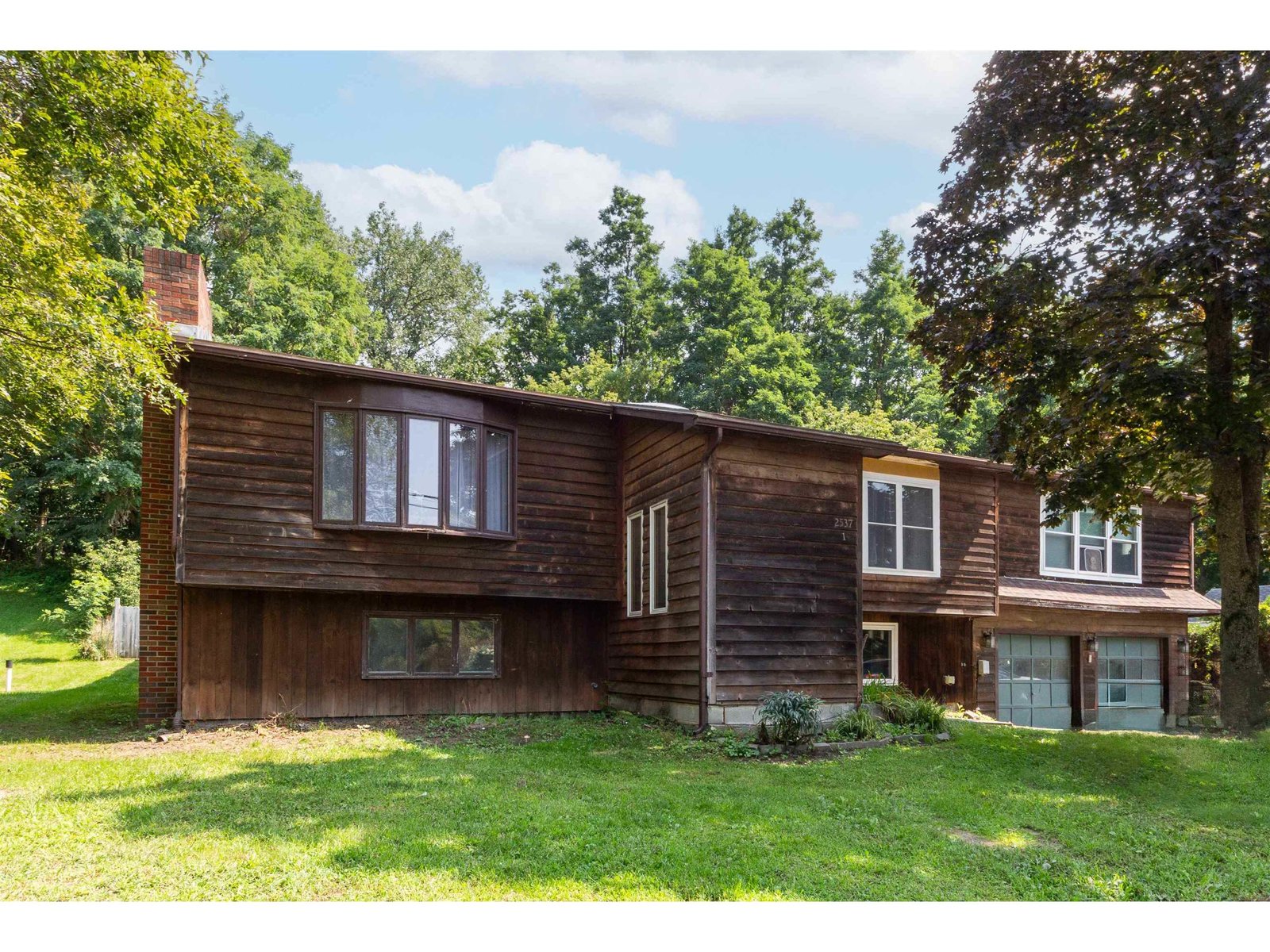Sold Status
$540,000 Sold Price
House Type
5 Beds
4 Baths
4,940 Sqft
Sold By The Marcelino Team
Similar Properties for Sale
Request a Showing or More Info

Call: 802-863-1500
Mortgage Provider
Mortgage Calculator
$
$ Taxes
$ Principal & Interest
$
This calculation is based on a rough estimate. Every person's situation is different. Be sure to consult with a mortgage advisor on your specific needs.
Burlington
This large executive home offers first class curb appeal on a generous lot with Green Mountain views, backing onto woods and the 67 acre Ethan Allen Park and bike path. A covered porch entrance greets guests, opening to a cathedral entry drenched in sunlight. Open floor plan with high ceilings, extensive inlaid hardwood flooring, and abundant windows set the stage for great entertaining. Retreat to the rear sunroom or family room for a quiet book or loud move; each space offers access to the rear decks and yard. A first floor office and laundry are located off the mudroom and 3 car garage, with extra parking for your Sunday driver. Upstairs, a large master suite with private sun deck creates a secluded retreat, including an oversized bathroom with double vanities, spa tub, and separate stand alone shower. Flexible lower level offers a game room, family room, and guest /in-law suite with private full bath. Minutes to services, downtown Burlington, UVM, FAHC campus, and Church St. †
Property Location
Property Details
| Sold Price $540,000 | Sold Date Aug 8th, 2014 | |
|---|---|---|
| List Price $550,000 | Total Rooms 13 | List Date Apr 15th, 2014 |
| Cooperation Fee Unknown | Lot Size 0.8 Acres | Taxes $11,639 |
| MLS# 4347753 | Days on Market 3873 Days | Tax Year 2013 |
| Type House | Stories 2 | Road Frontage 80 |
| Bedrooms 5 | Style Contemporary | Water Frontage |
| Full Bathrooms 3 | Finished 4,940 Sqft | Construction , Existing |
| 3/4 Bathrooms 0 | Above Grade 3,540 Sqft | Seasonal No |
| Half Bathrooms 1 | Below Grade 1,400 Sqft | Year Built 1988 |
| 1/4 Bathrooms 0 | Garage Size 3 Car | County Chittenden |
| Interior FeaturesBlinds, Ceiling Fan, Dining Area, Draperies, Fireplace - Gas, Fireplace - Wood, Fireplaces - 2, Kitchen/Dining, Kitchen/Family, Laundry Hook-ups, Primary BR w/ BA, Natural Woodwork, Skylight, Vaulted Ceiling, Walk-in Closet, Whirlpool Tub, Laundry - 1st Floor |
|---|
| Equipment & AppliancesDishwasher, Disposal, Refrigerator, Range-Electric, Microwave, Water Heater - Off Boiler, Water Heater - Oil, Water Heater - Owned, Wall AC Units, Air Conditioner |
| Kitchen 21x15.5, 1st Floor | Dining Room 13.5x15.5, 1st Floor | Living Room 14.5x20.5, 1st Floor |
|---|---|---|
| Family Room 17x17.75, 1st Floor | Office/Study 11x16, 1st Floor | Utility Room 8x5.5, 1st Floor |
| Primary Bedroom 17x14.5, 2nd Floor | Bedroom 16x11, 2nd Floor | Bedroom 14x12.5, 2nd Floor |
| Bedroom 10x14, 2nd Floor | Bedroom 13.5x11.5, Basement | Other 9.5x15.5, 1st Floor |
| Other 23x17, Basement | Other 21.5x19.5, Basement |
| ConstructionExisting |
|---|
| BasementInterior, Partially Finished, Interior Stairs, Concrete, Daylight, Storage Space, Full |
| Exterior FeaturesBalcony, Deck, Porch - Covered |
| Exterior Cedar | Disability Features 1st Floor 1/2 Bathrm, 1st Flr Low-Pile Carpet, 1st Floor Low-Pile Carpet |
|---|---|
| Foundation Concrete | House Color Brown |
| Floors Hardwood, Carpet, Ceramic Tile | Building Certifications |
| Roof Shingle-Architectural | HERS Index |
| DirectionsFrom downtown Burlington/Battery Street, travel north on North Avenue, past Burlington High School and entrance to 127, 2nd right on Village Green, first left on Van Patten Parkway, 2nd left on Brook Drive, home on left. |
|---|
| Lot Description, Abuts Conservation |
| Garage & Parking 3 Parking Spaces, Direct Entry, Parking Spaces 3, Attached |
| Road Frontage 80 | Water Access |
|---|---|
| Suitable Use | Water Type |
| Driveway Paved | Water Body |
| Flood Zone No | Zoning Res |
| School District Burlington School District | Middle Lyman C. Hunt Middle School |
|---|---|
| Elementary C. P. Smith School | High Burlington High School |
| Heat Fuel Oil, Gas-LP/Bottle | Excluded |
|---|---|
| Heating/Cool Hot Water, Baseboard | Negotiable |
| Sewer Public | Parcel Access ROW No |
| Water Public | ROW for Other Parcel |
| Water Heater Off Boiler, Oil, Owned | Financing , Conventional |
| Cable Co | Documents Property Disclosure, Plot Plan, Deed, Property Disclosure |
| Electric Circuit Breaker(s), 200 Amp | Tax ID 114-035-13025 |

† The remarks published on this webpage originate from Listed By Matt Hurlburt of RE/MAX North Professionals via the PrimeMLS IDX Program and do not represent the views and opinions of Coldwell Banker Hickok & Boardman. Coldwell Banker Hickok & Boardman cannot be held responsible for possible violations of copyright resulting from the posting of any data from the PrimeMLS IDX Program.

 Back to Search Results
Back to Search Results










