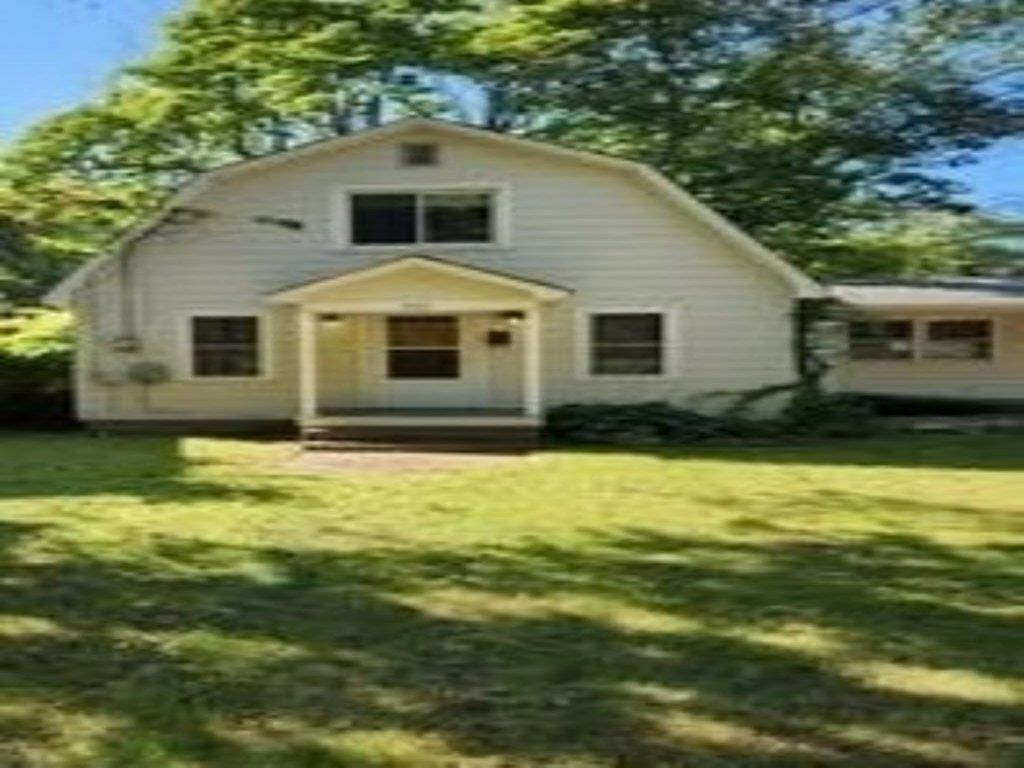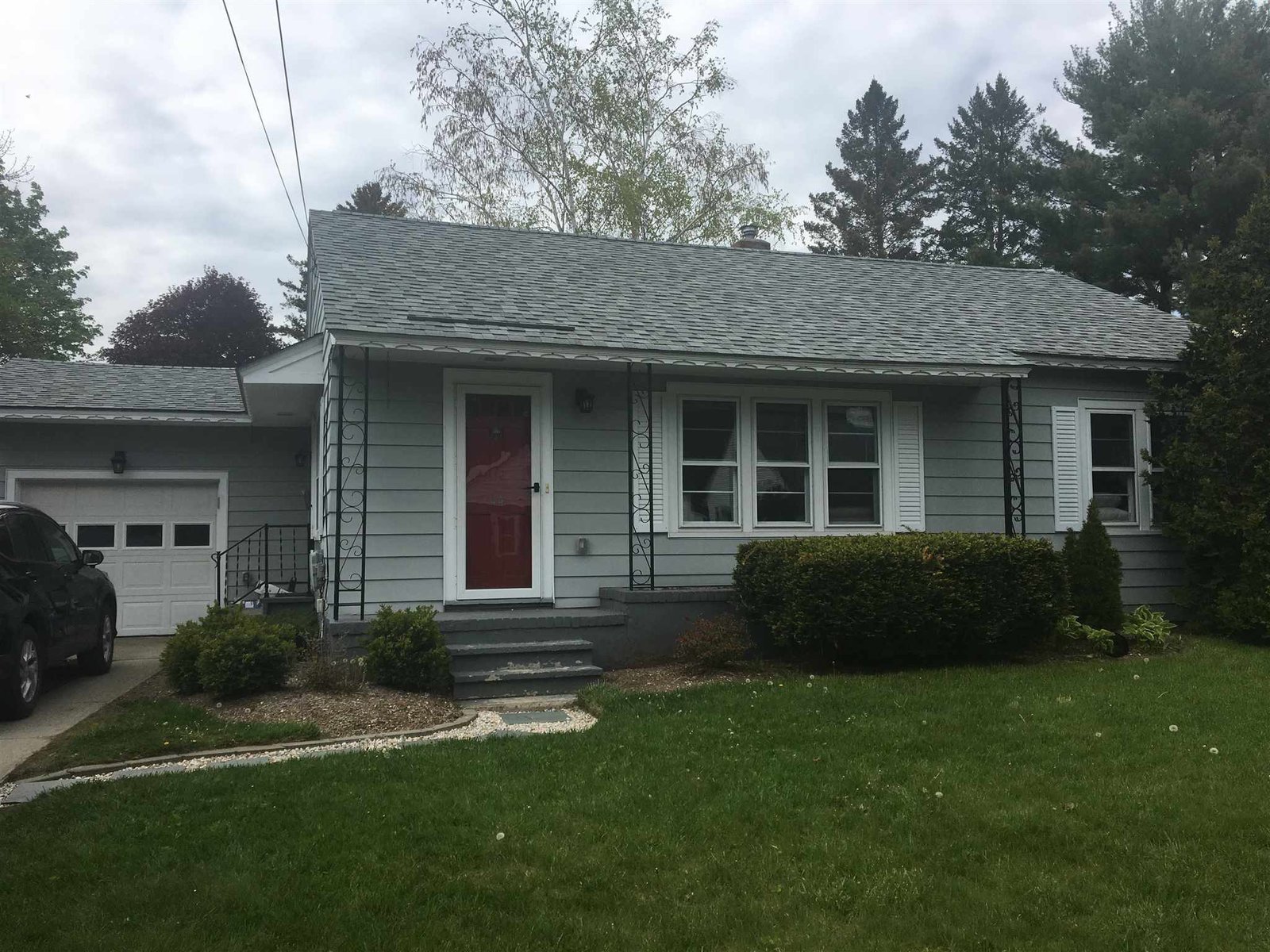Sold Status
$375,000 Sold Price
House Type
3 Beds
1 Baths
936 Sqft
Sold By RE/MAX North Professionals - Burlington
Similar Properties for Sale
Request a Showing or More Info

Call: 802-863-1500
Mortgage Provider
Mortgage Calculator
$
$ Taxes
$ Principal & Interest
$
This calculation is based on a rough estimate. Every person's situation is different. Be sure to consult with a mortgage advisor on your specific needs.
Burlington
Welcome home to this adorable 3 bedroom, 1 bath home in Burlington's sought after new north end location! This well maintained home has close proximity to schools, shopping, restaurants, downtown Burlington, parks, walking/bike paths, Lake Champlain and beaches. The private backyard is fully fenced and perfect for pets and family. Inside you will find well appointed rooms, hardwood floors throughout most of the home and an updated bathroom. A full basement and one car garage round out this home and offer ample storage space. This well cared for home is a must see and will go quickly! †
Property Location
Property Details
| Sold Price $375,000 | Sold Date Oct 22nd, 2021 | |
|---|---|---|
| List Price $369,000 | Total Rooms 5 | List Date Aug 18th, 2021 |
| Cooperation Fee Unknown | Lot Size 0.16 Acres | Taxes $5,878 |
| MLS# 4878337 | Days on Market 1191 Days | Tax Year 2021 |
| Type House | Stories 1 | Road Frontage |
| Bedrooms 3 | Style Ranch | Water Frontage |
| Full Bathrooms 1 | Finished 936 Sqft | Construction No, Existing |
| 3/4 Bathrooms 0 | Above Grade 936 Sqft | Seasonal No |
| Half Bathrooms 0 | Below Grade 0 Sqft | Year Built 1950 |
| 1/4 Bathrooms 0 | Garage Size 1 Car | County Chittenden |
| Interior FeaturesLaundry Hook-ups, Living/Dining, Natural Light, Storage - Indoor, Laundry - Basement |
|---|
| Equipment & AppliancesWasher, Refrigerator, Dryer, Washer, , Forced Air |
| ConstructionWood Frame |
|---|
| BasementInterior, Unfinished, Interior Stairs, Full, Unfinished, Stairs - Basement |
| Exterior FeaturesFence - Dog, Fence - Full, Storage, Windows - Storm |
| Exterior Aluminum | Disability Features 1st Floor Full Bathrm, 1st Floor Bedroom, 1st Floor Hrd Surfce Flr |
|---|---|
| Foundation Block | House Color grey |
| Floors Vinyl, Hardwood | Building Certifications |
| Roof Shingle-Architectural | HERS Index |
| DirectionsNorth Ave to Saratoga Ave. Home is on the left just after Brandywine Street. |
|---|
| Lot DescriptionUnknown, Trail/Near Trail, City Lot, Subdivision, Subdivision, Trail/Near Trail |
| Garage & Parking Attached, , Off Street, On-Site |
| Road Frontage | Water Access |
|---|---|
| Suitable Use | Water Type |
| Driveway Concrete | Water Body |
| Flood Zone No | Zoning R1- Single Family |
| School District Burlington School District | Middle Lyman C. Hunt Middle School |
|---|---|
| Elementary J. J. Flynn School | High Burlington High School |
| Heat Fuel Gas-Natural | Excluded Portable dishwasher and microwave are negotiable depending on whether or not the next home has them. |
|---|---|
| Heating/Cool None | Negotiable Microwave, Dishwasher |
| Sewer Public | Parcel Access ROW |
| Water Public | ROW for Other Parcel |
| Water Heater Gas-Natural | Financing |
| Cable Co Comcast | Documents |
| Electric 100 Amp, Circuit Breaker(s) | Tax ID 114-035-13479 |

† The remarks published on this webpage originate from Listed By Aaron Chiaravelotti of KW Vermont via the PrimeMLS IDX Program and do not represent the views and opinions of Coldwell Banker Hickok & Boardman. Coldwell Banker Hickok & Boardman cannot be held responsible for possible violations of copyright resulting from the posting of any data from the PrimeMLS IDX Program.

 Back to Search Results
Back to Search Results










