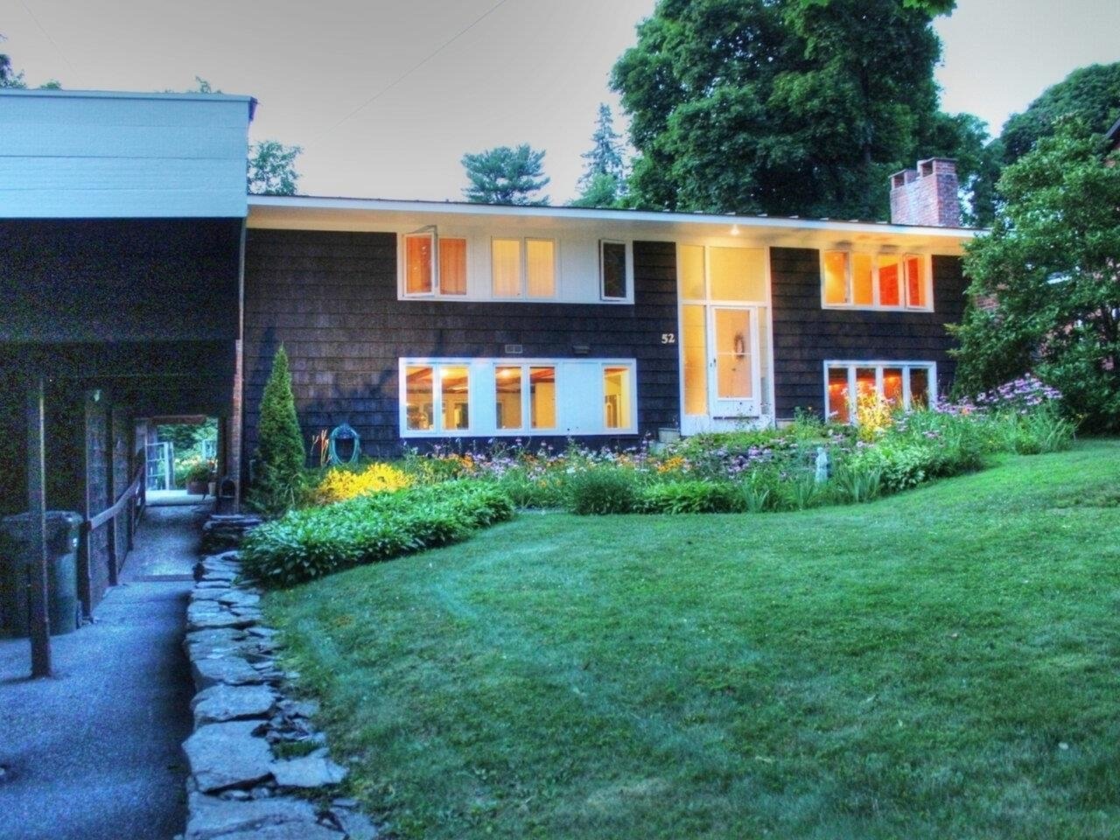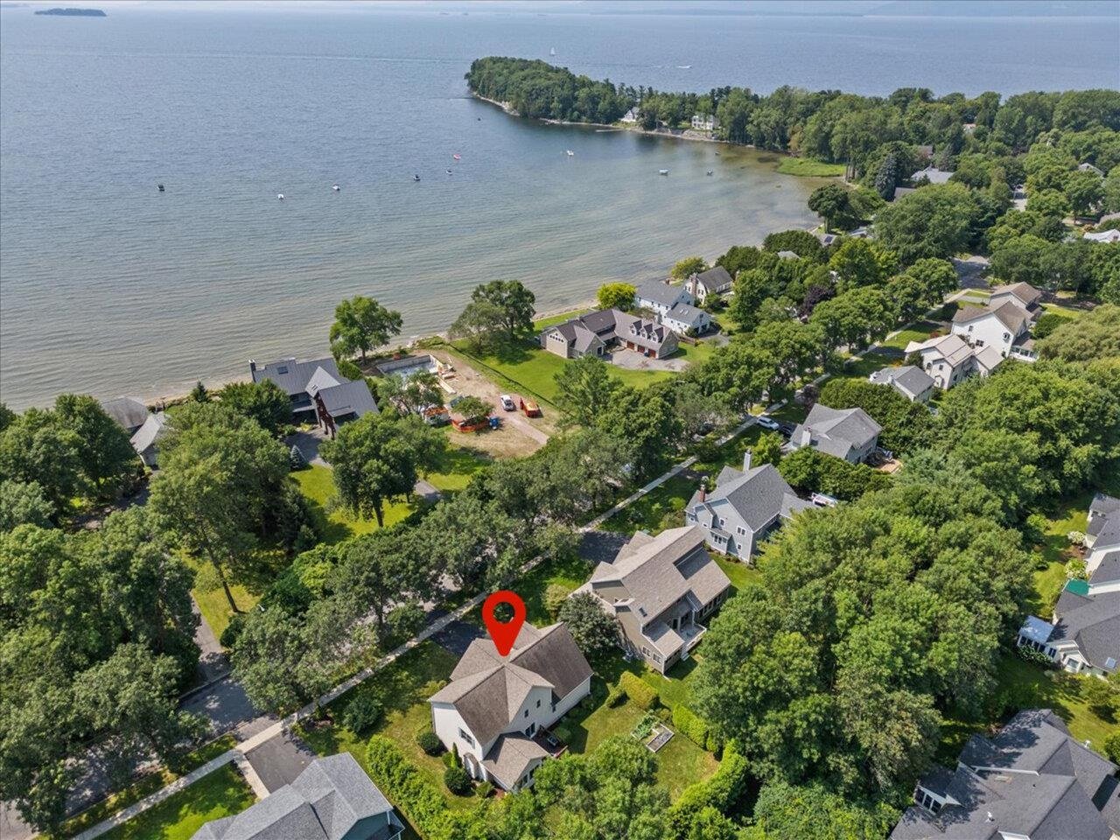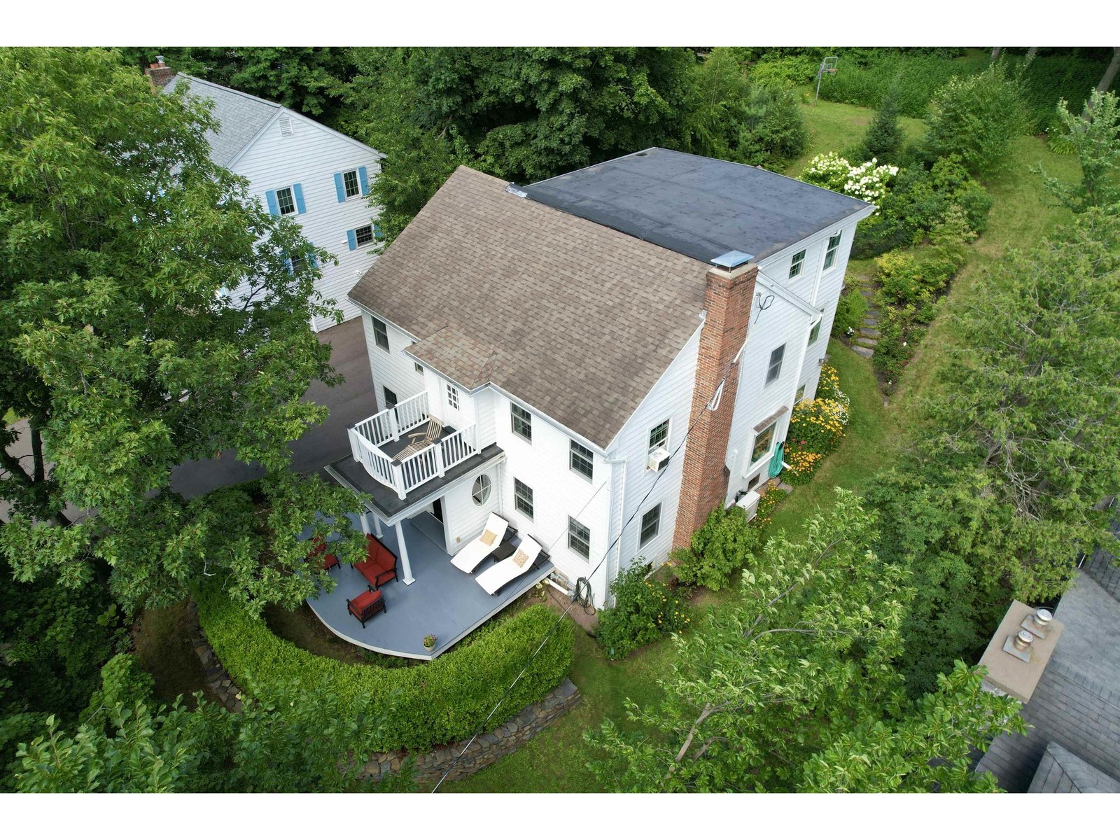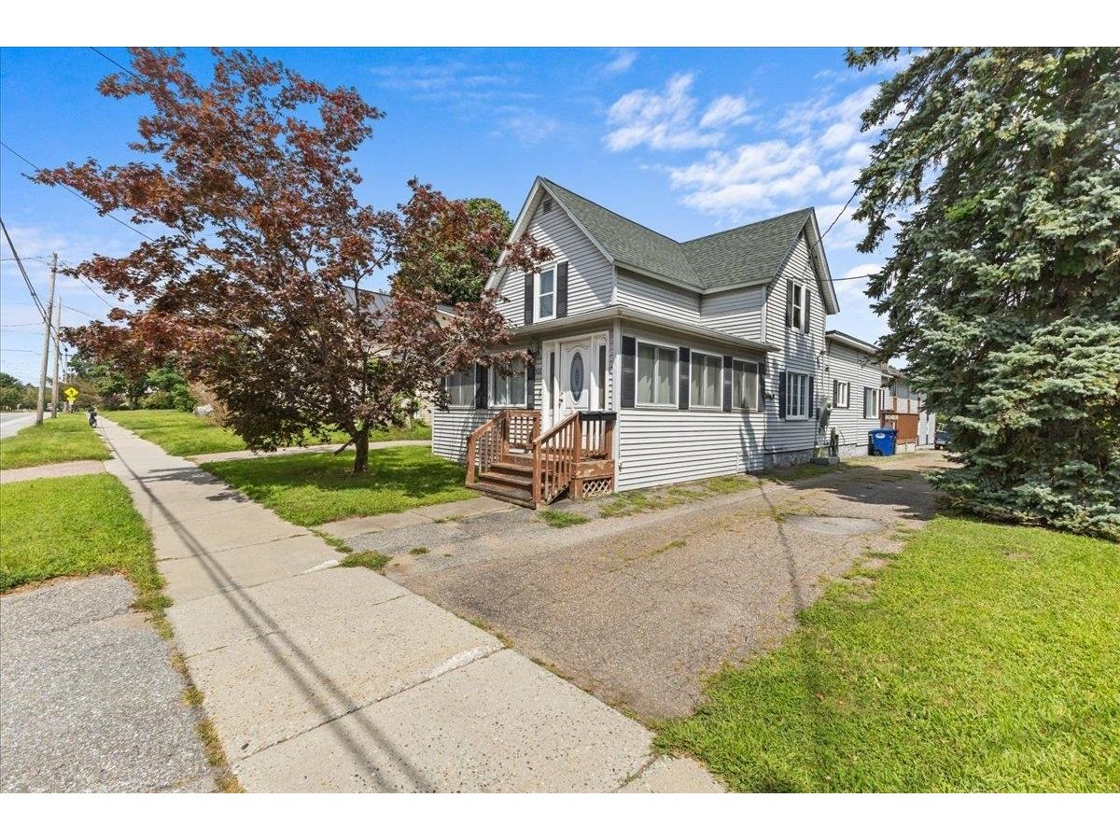Sold Status
$765,000 Sold Price
House Type
3 Beds
4 Baths
4,086 Sqft
Listed By Brian Boardman of Coldwell Banker Hickok & Boardman - (802)846-9510
Share:
✉
🖶
Similar Properties for Sale
Request a Showing or More Info
Listing Alerts
Mortgage Provider
Contact a local mortgage provider today to get pre-approved.
Call: (802)-318-0823NMLS# 402933
Get Pre-Approved »
<
>
Lovely spacious Hill Section Cape only minutes from downtown Burlington, FAHC, UVM & Burlington Country Club. 1st floor master suite, open upgraded kitchen/family room, formal dining & living room with fireplace. Built-ins, crown molding & wainscoting. 2nd level bedrooms each with their own sitting room & skylights. Walkout basement suite with kitchen, office, recreation/playroom & living room with fireplace. Deck, patio & covered and enclosed porches. Fully fenced & landscaped backyard. Some seasonal lake & mountain views.
Property Location
95 Crescent Road Burlington
Property Details
Essentials
Sold Price $765,000Sold Date May 30th, 2012
List Price $799,000Total Rooms 10List Date Feb 6th, 2012
Cooperation Fee UnknownLot Size 0.34 Acres Taxes $12,744
MLS# 4130356Days on Market 4672 DaysTax Year
Type House Stories 1 1/2Road Frontage 100
Bedrooms 3Style CapeWater Frontage
Full Bathrooms 2Finished 4,086 SqftConstruction , Existing
3/4 Bathrooms 1Above Grade 2,952 SqftSeasonal No
Half Bathrooms 1 Below Grade 1,134 SqftYear Built 1950
1/4 Bathrooms 0 Garage Size 2 CarCounty Chittenden
Interior
Interior Features Ceiling Fan, Fireplace - Gas, Fireplace - Wood, Fireplaces - 2, Hearth, In-Law Suite, Kitchen Island, Kitchen/Family, Primary BR w/ BA, Other, Skylight, Walk-in Closet, Walk-in Pantry, Laundry - 1st Floor
Equipment & Appliances Washer, Cook Top-Electric, Dishwasher, Disposal, Refrigerator, Range-Electric, Dryer, Exhaust Hood, Microwave, Wall AC Units, Smoke Detector
Kitchen 35 x 14, 1st Floor Dining Room 13 x 12, 1st Floor Living Room 21 x 15, 1st Floor Family Room Office/Study 13 x 10, Basement Primary Bedroom 23 x 13, 1st Floor Bedroom 14 x 14, 2nd Floor Bedroom 16 x12, 2nd Floor Other 13 x 12, Basement Other 14 x 11, Basement Other 20 x 13, Basement
Building
Construction
Basement Walkout, Storage Space, Climate Controlled, Other, Daylight, Partially Finished, Interior Stairs, Full
Exterior Features Deck, Fence - Full, Patio, Porch - Covered, Porch - Screened
Exterior Clapboard, BrickDisability Features 1st Floor 1/2 Bathrm, 1st Floor Bedroom, 1st Floor Full Bathrm, Bathrm w/tub, Bathrm w/step-in Shower, Bathroom w/Tub
Foundation BlockHouse Color Green
Floors Tile, Carpet, Ceramic Tile, HardwoodBuilding Certifications
Roof Shingle-Asphalt HERS Index
Property
Directions From Main Street in Burlington, head south on Route 7 / Shelburne Road, left on Prospect Parkway, left on Crescent Road, home on left #95.
Lot Description , View, Landscaped, Near Bus/Shuttle
Garage & Parking Auto Open, 2 Parking Spaces
Road Frontage 100Water Access
Suitable Use Water Type
Driveway ConcreteWater Body
Flood Zone UnknownZoning RL
Schools
School District NAMiddle Edmunds Middle School
Elementary AssignedHigh Burlington High School
Utilities
Heat Fuel Gas-NaturalExcluded Washer/Dryer in basement.
Heating/Cool Central Air, Smoke Detectr-Batt Powrd, Rented Burner, Hot Water, BaseboardNegotiable
Sewer PublicParcel Access ROW No
Water Public ROW for Other Parcel No
Water Heater Gas-NaturalFinancing , Conventional
Cable Co Documents Property Disclosure, Other, Deed
Electric 200 AmpTax ID 1140352000
Loading


 Back to Search Results
Back to Search Results











