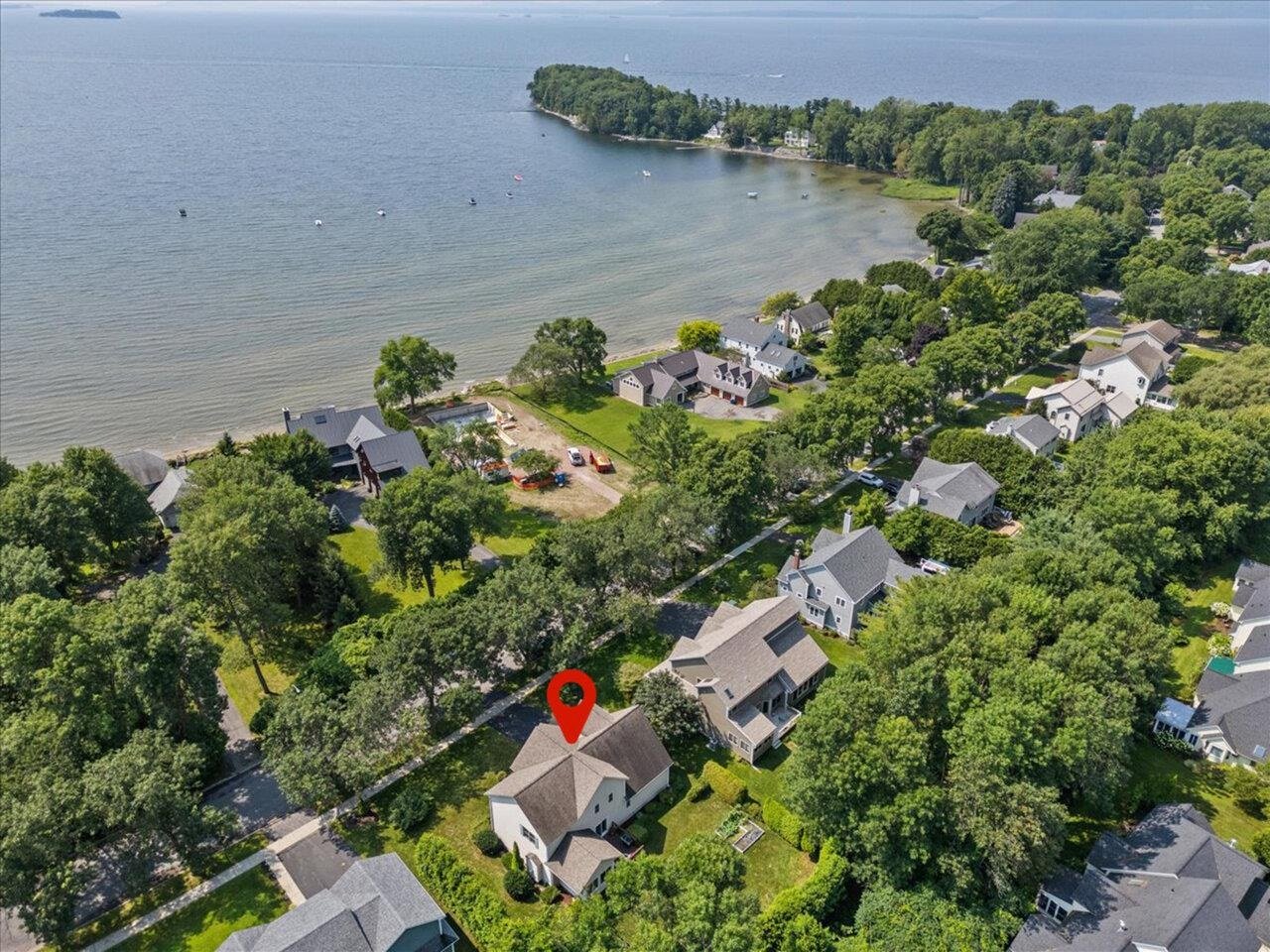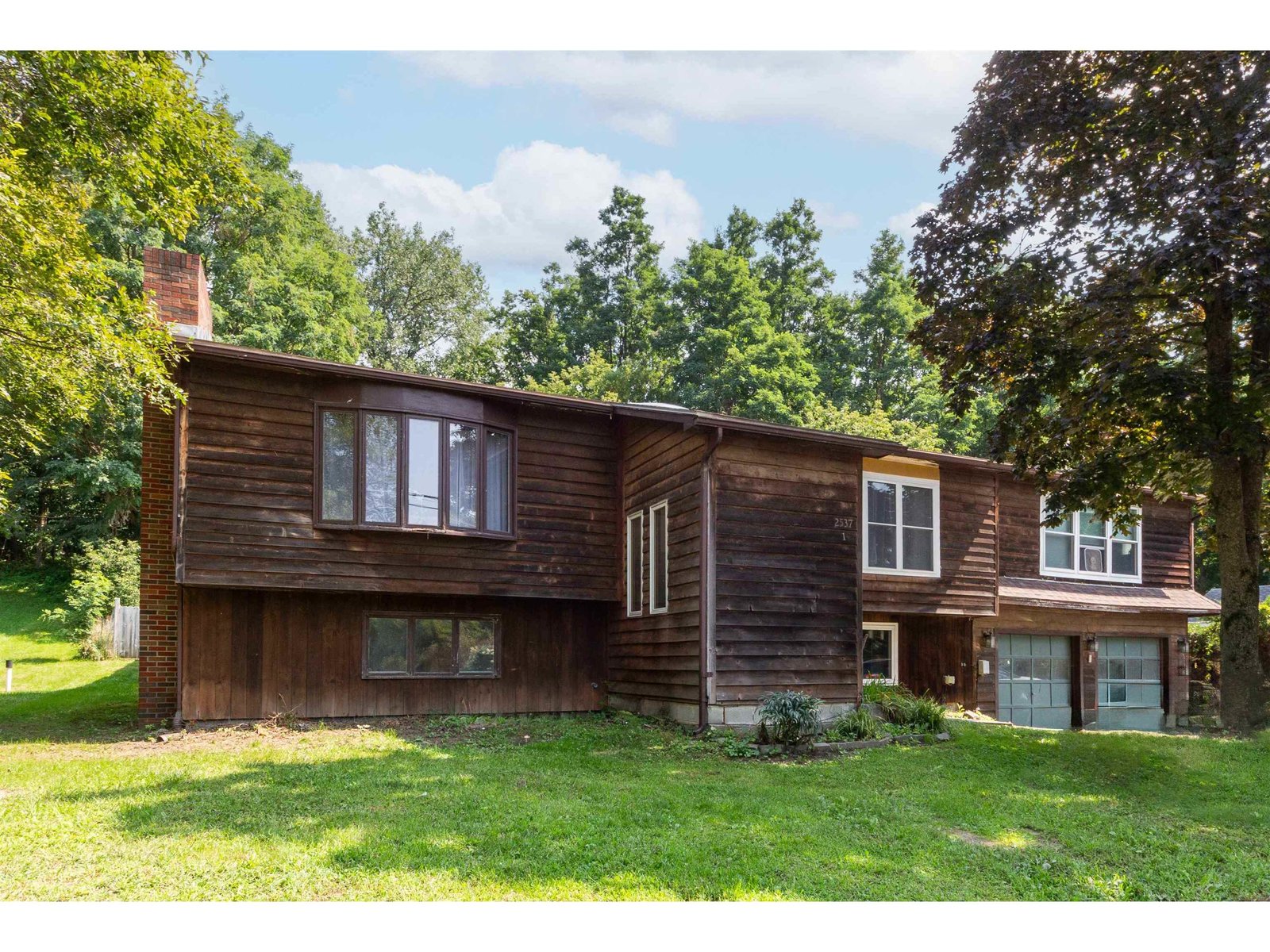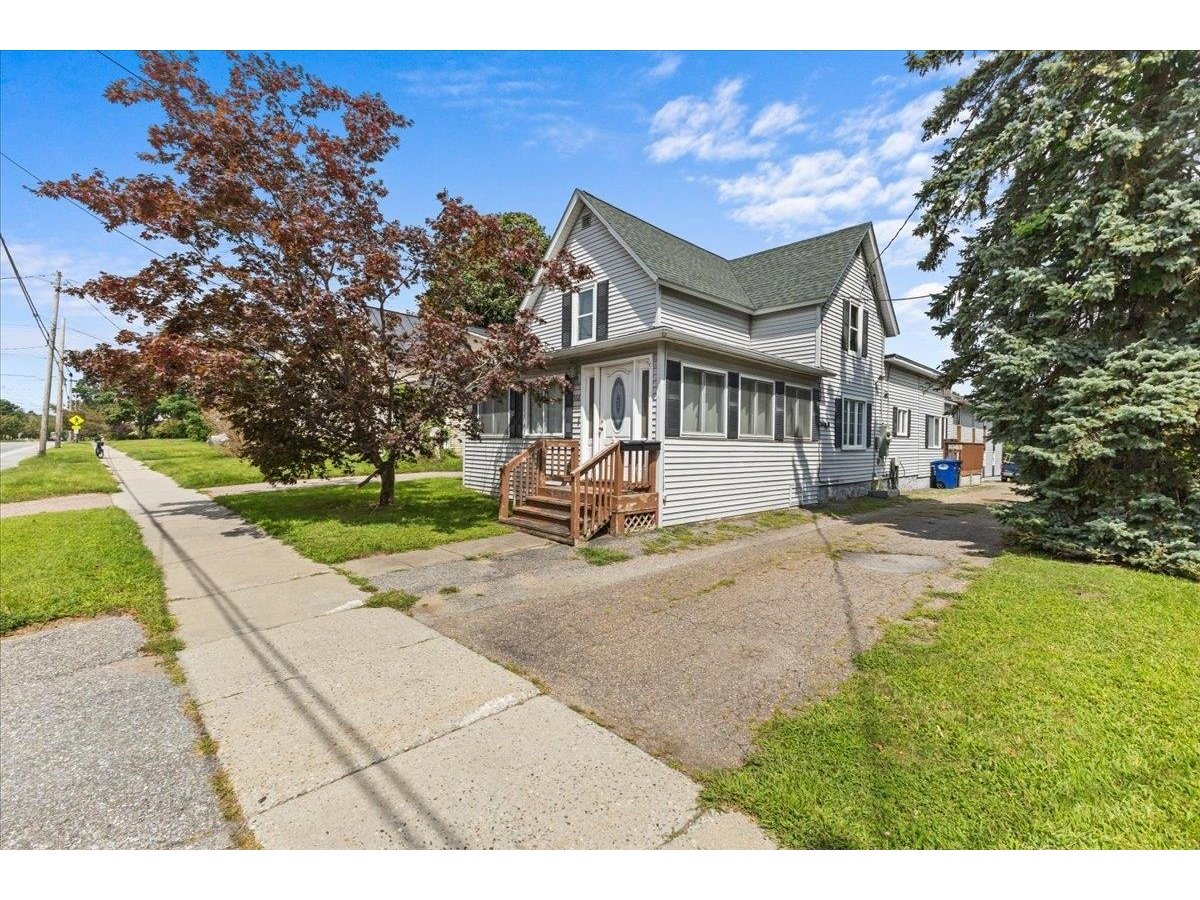Sold Status
$520,000 Sold Price
House Type
3 Beds
4 Baths
4,086 Sqft
Sold By Christopher von Trapp of Coldwell Banker Hickok and Boardman
Similar Properties for Sale
Request a Showing or More Info

Call: 802-863-1500
Mortgage Provider
Mortgage Calculator
$
$ Taxes
$ Principal & Interest
$
This calculation is based on a rough estimate. Every person's situation is different. Be sure to consult with a mortgage advisor on your specific needs.
Burlington
An amazing opportunity to live in the sought after Burlington Hill Section. This home is the best value in Burlington and appraised at $789k in 2012. With seasonal lake and mountain views, this beautiful cape style home boasts a wonderful floor plan that is great for entertaining family and friends. Amazing attention to detail in this elegant home with custom built-ins, crown molding, wainscoting and designer finishes throughout. The immaculate kitchen flows into a formal dining room and large family room with gas fireplace. A spacious master bedroom on the main level offers a walk-in closet and master bath with a spa-like tiled shower, air jetted bath, and custom vanity with granite. The newly renovated walk out lower level makes for a great in-law suite. Enjoy a beautiful day on the large deck or relax in the screened in porch, all within the privacy of the wooded backyard. Minutes to Church Street, Lake Champlain, Burlington Country Club and FAHC. This home is a must see! †
Property Location
Property Details
| Sold Price $520,000 | Sold Date Oct 14th, 2014 | |
|---|---|---|
| List Price $599,900 | Total Rooms 10 | List Date Jun 23rd, 2014 |
| Cooperation Fee Unknown | Lot Size 0.34 Acres | Taxes $12,744 |
| MLS# 4366192 | Days on Market 3804 Days | Tax Year 2014 |
| Type House | Stories 2 | Road Frontage 100 |
| Bedrooms 3 | Style Cape | Water Frontage |
| Full Bathrooms 2 | Finished 4,086 Sqft | Construction , Existing |
| 3/4 Bathrooms 1 | Above Grade 2,952 Sqft | Seasonal No |
| Half Bathrooms 1 | Below Grade 1,134 Sqft | Year Built 1950 |
| 1/4 Bathrooms 0 | Garage Size 2 Car | County Chittenden |
| Interior FeaturesBlinds, Cedar Closet, Ceiling Fan, Fireplace - Gas, Fireplace - Wood, Fireplaces - 2, Hearth, In-Law/Accessory Dwelling, In-Law Suite, Kitchen Island, Kitchen/Family, Kitchen/Living, Laundry Hook-ups, Primary BR w/ BA, Natural Woodwork, Skylight, Soaking Tub, Walk-in Closet, Walk-in Pantry, Whirlpool Tub, Laundry - 1st Floor |
|---|
| Equipment & AppliancesCook Top-Electric, Dishwasher, Disposal, Washer, Wall Oven, Dryer, Refrigerator, Range-Electric, Microwave, Water Heater–Natural Gas, Central AC, Smoke Detector, Smoke Detector, Smoke Detectr-Batt Powrd |
| Kitchen 14x35, 1st Floor | Dining Room 13x14, 1st Floor | Living Room 15x22, 1st Floor |
|---|---|---|
| Family Room 14x20, Basement | Office/Study | Primary Bedroom 13x23, 1st Floor |
| Bedroom 14x15, 2nd Floor | Bedroom 13x18, 2nd Floor | Den 11x14, Basement |
| Other 13x14, Basement | Other 11x14, Basement |
| ConstructionExisting |
|---|
| BasementWalkout, Unfinished, Climate Controlled, Partially Finished, Daylight, Storage Space, Locked Storage Space, Interior Stairs, Full |
| Exterior FeaturesDeck, Patio, Porch - Covered, Porch - Enclosed, Porch - Screened, Window Screens |
| Exterior Clapboard, Brick | Disability Features 1st Floor 1/2 Bathrm, 1st Floor Bedroom, 1st Floor Full Bathrm, Bathrm w/tub, Bathrm w/step-in Shower, Bathroom w/Tub |
|---|---|
| Foundation Block | House Color Green |
| Floors Bamboo, Carpet, Ceramic Tile, Tile, Hardwood | Building Certifications |
| Roof Shingle-Asphalt | HERS Index |
| DirectionsShelburne Rd to Prospect Parkway. Left on Crescent, home is on the left. From South Prospect St, turn on Hillcrest Rd, right on Crescent, home is on the right. |
|---|
| Lot Description, Near Bus/Shuttle |
| Garage & Parking 4 Parking Spaces, Parking Spaces 4, Attached |
| Road Frontage 100 | Water Access |
|---|---|
| Suitable Use | Water Type Lake |
| Driveway Paved | Water Body |
| Flood Zone Unknown | Zoning Residential |
| School District Burlington School District | Middle Edmunds Middle School |
|---|---|
| Elementary Assigned | High Burlington High School |
| Heat Fuel Gas-Natural | Excluded |
|---|---|
| Heating/Cool Central Air, Wall AC Units, Hot Water, Baseboard | Negotiable |
| Sewer Public | Parcel Access ROW No |
| Water Public | ROW for Other Parcel |
| Water Heater Gas-Natural | Financing , Conventional, Cash Only |
| Cable Co | Documents Property Disclosure, Deed |
| Electric 200 Amp | Tax ID 114-035-20052 |

† The remarks published on this webpage originate from Listed By Aaron Chiaravelotti of KW Vermont via the PrimeMLS IDX Program and do not represent the views and opinions of Coldwell Banker Hickok & Boardman. Coldwell Banker Hickok & Boardman cannot be held responsible for possible violations of copyright resulting from the posting of any data from the PrimeMLS IDX Program.

 Back to Search Results
Back to Search Results










