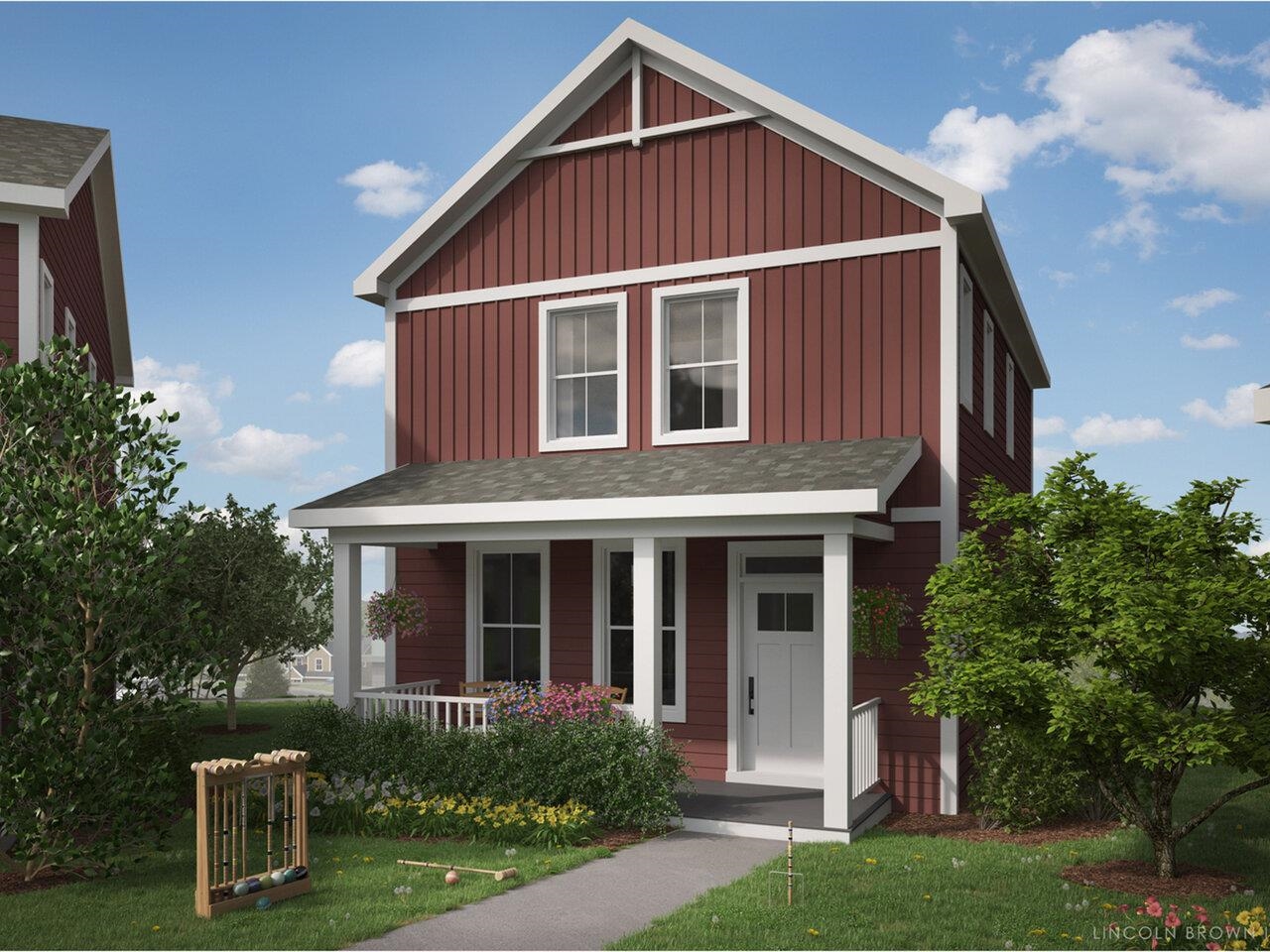Sold Status
$600,000 Sold Price
House Type
4 Beds
2 Baths
1,952 Sqft
Sold By Christopher von Trapp of Coldwell Banker Hickok and Boardman
Similar Properties for Sale
Request a Showing or More Info

Call: 802-863-1500
Mortgage Provider
Mortgage Calculator
$
$ Taxes
$ Principal & Interest
$
This calculation is based on a rough estimate. Every person's situation is different. Be sure to consult with a mortgage advisor on your specific needs.
Burlington
Welcome to this charming and timeless South End Burlington Home! This classic property is perfectly nestled on a large corner lot, offering a sense of privacy and tranquility. As you step inside, you'll be greeted by a warm and inviting atmosphere. This home features a large living room with gas fireplace, eat-in kitchen, dining room, plus den with loads of natural light. One of the standout features of this home is the delightful sunporch, the perfect spot to enjoy your morning coffee or unwind after a long day. First floor laundry can be found in 3/4 bath for functiional lifestyle. The upstairs features four bedrooms, full bath, and cedar closet along with walk-up attic. Experience the perfect blend of comfort, character, and convenience in this timeless property. Located in the desirable neighborhood, you'll have easy access to the City's South End Arts District, Breweries, eateries, Burlington Bike Path and I89. Realtor is related to owner. Open House Saturday 12-2pm †
Property Location
Property Details
| Sold Price $600,000 | Sold Date Jul 13th, 2023 | |
|---|---|---|
| List Price $539,000 | Total Rooms 8 | List Date Jun 7th, 2023 |
| Cooperation Fee Unknown | Lot Size 0.2 Acres | Taxes $10,519 |
| MLS# 4956114 | Days on Market 533 Days | Tax Year 2023 |
| Type House | Stories 2 | Road Frontage 60 |
| Bedrooms 4 | Style Colonial, Bungalow, Near Public Transportatn | Water Frontage |
| Full Bathrooms 1 | Finished 1,952 Sqft | Construction No, Existing |
| 3/4 Bathrooms 1 | Above Grade 1,952 Sqft | Seasonal No |
| Half Bathrooms 0 | Below Grade 0 Sqft | Year Built 1950 |
| 1/4 Bathrooms 0 | Garage Size Car | County Chittenden |
| Interior FeaturesCentral Vacuum, Attic - Hatch/Skuttle, Blinds, Cedar Closet, Fireplace - Gas, Kitchen/Dining, Living/Dining, Natural Light |
|---|
| Equipment & AppliancesRange-Electric, Washer, Dishwasher, Disposal, Refrigerator, Microwave, Dryer, Smoke Detectr-Batt Powrd |
| Kitchen - Eat-in 10 X 11, 1st Floor | Dining Room 16 X 11, 1st Floor | Living Room 16 X 13.5, 1st Floor |
|---|---|---|
| Family Room 17.5 X 11.5, 1st Floor | Sunroom 16 X 8, 1st Floor | Bedroom 12.5 X 11, 2nd Floor |
| Bedroom 9.5 X 7.10, 2nd Floor | Bedroom 11 X 10.8, 2nd Floor | Bedroom 8.8 X 9.4, 2nd Floor |
| ConstructionWood Frame |
|---|
| BasementWalkout, Unfinished, Interior Stairs, Full, Walkout |
| Exterior FeaturesPorch - Enclosed, Porch - Screened, Shed |
| Exterior Vinyl Siding | Disability Features |
|---|---|
| Foundation Block | House Color Gray |
| Floors Vinyl, Carpet, Ceramic Tile, Hardwood | Building Certifications |
| Roof Shingle | HERS Index |
| DirectionsWest on Home Ave take right on Pine Street, house on left, corner of Morse Place. |
|---|
| Lot DescriptionNo, City Lot, Near Bus/Shuttle |
| Garage & Parking , , Driveway |
| Road Frontage 60 | Water Access |
|---|---|
| Suitable Use | Water Type |
| Driveway Paved | Water Body |
| Flood Zone No | Zoning Res |
| School District Burlington School District | Middle Edmunds Middle School |
|---|---|
| Elementary Choice | High Burlington High School |
| Heat Fuel Gas-Natural | Excluded |
|---|---|
| Heating/Cool None, Radiator, Hot Water | Negotiable |
| Sewer Public | Parcel Access ROW |
| Water Public | ROW for Other Parcel |
| Water Heater Gas-Natural | Financing |
| Cable Co Xfinity | Documents Deed |
| Electric Circuit Breaker(s) | Tax ID 114-035-19552 |

† The remarks published on this webpage originate from Listed By Robbi Handy Holmes of BHHS Vermont Realty Group/S Burlington via the PrimeMLS IDX Program and do not represent the views and opinions of Coldwell Banker Hickok & Boardman. Coldwell Banker Hickok & Boardman cannot be held responsible for possible violations of copyright resulting from the posting of any data from the PrimeMLS IDX Program.

 Back to Search Results
Back to Search Results










