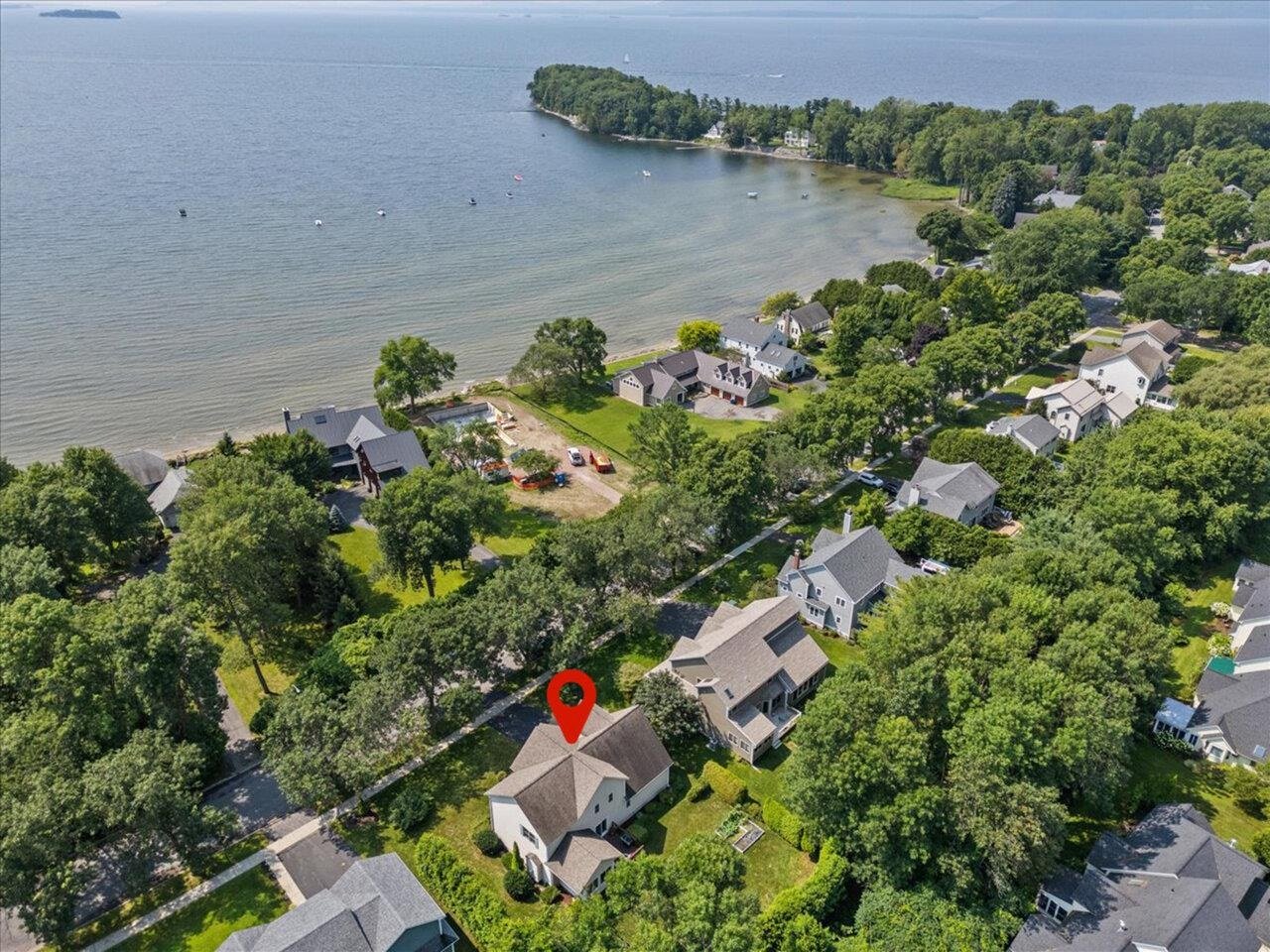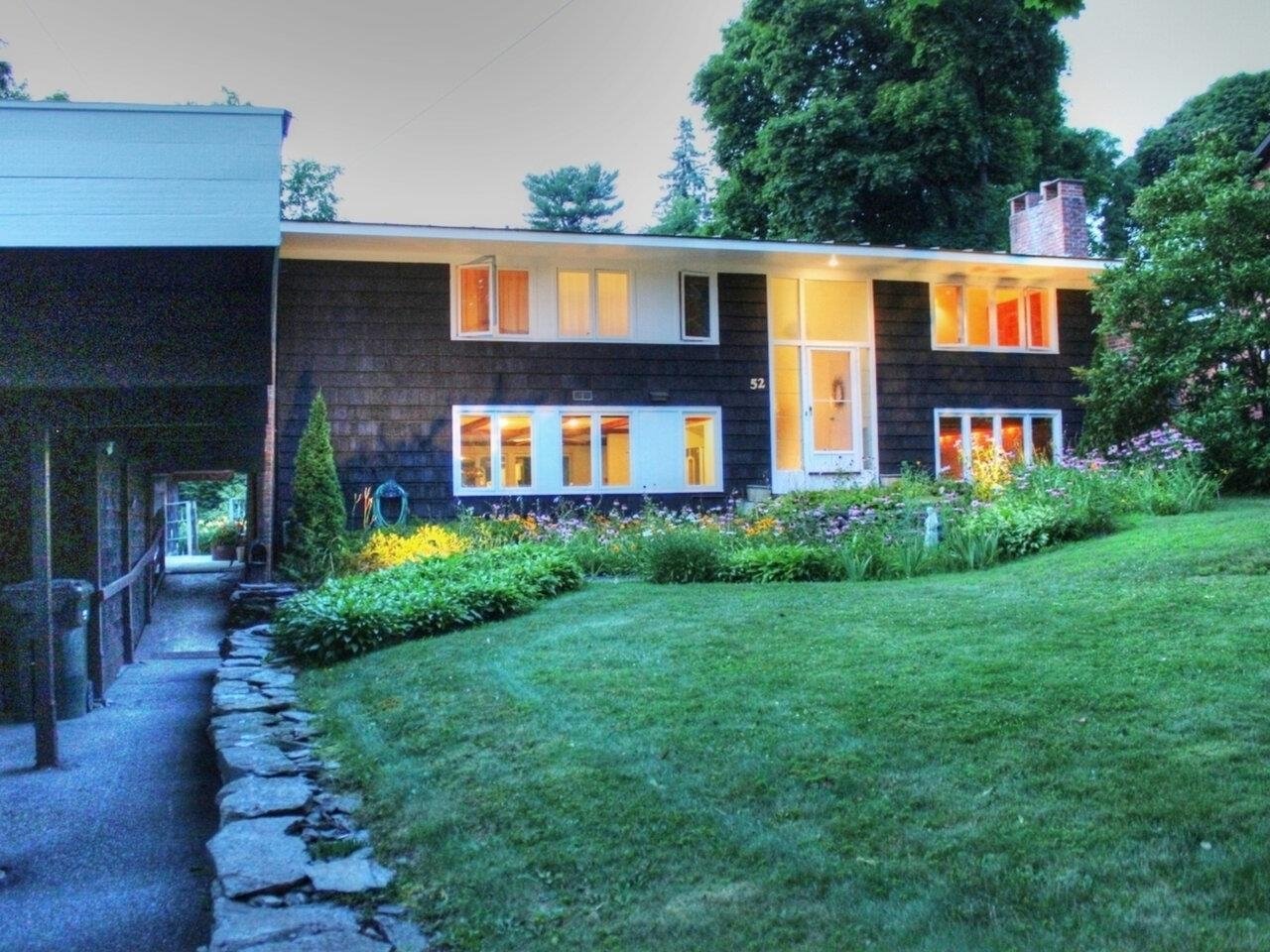Sold Status
$799,900 Sold Price
House Type
4 Beds
3 Baths
2,806 Sqft
Sold By Vermont Real Estate Company
Similar Properties for Sale
Request a Showing or More Info

Call: 802-863-1500
Mortgage Provider
Mortgage Calculator
$
$ Taxes
$ Principal & Interest
$
This calculation is based on a rough estimate. Every person's situation is different. Be sure to consult with a mortgage advisor on your specific needs.
Burlington
Located at the southernmost part of the New North End, Ethan Allen Farms is one of only two communities in the City deemed a “large lot” neighborhood. Recreation awaits in all directions including the Burlington Bike Path, Leddy Park, Route 127 Bike Path, & public beaches. From inside, you have an amazing sense of privacy with abundant mature trees outside every window. Are you really in Burlington? In under 10 minutes, you’re in a parking space downtown for dinner on Friday night. A few minutes across the Avenue, access the Ethan Allen Shopping center bustling with groceries, pharmacy, post office, hardware store, restaurants & brewery. While modest outside, this home is incredibly appointed with a completely open living concept including a chef’s cherry kitchen with soft-close dovetail drawers, custom built-ins, separate wine & coffee bar with wet sink & beverage cooler, & high quality appliances. Your guests participate from the granite island bar. Hardwood flooring ties the living spaces seamlessly together. The bedroom level includes a primary suite with oversized walk-in closet & spa bath with jetted tub & walk-in tiled shower with double heads. A family room below the main living area is highlighted by a gas fireplace, custom red birch and mahogany built-ins, warm pine accent walls, & a custom powder room with stone sink & lodge feel. Below is an exercise space, 4th bedroom, and unfinished laundry and utility area. See 3D tour. †
Property Location
Property Details
| Sold Price $799,900 | Sold Date Oct 26th, 2023 | |
|---|---|---|
| List Price $799,900 | Total Rooms 9 | List Date Jul 18th, 2023 |
| Cooperation Fee Unknown | Lot Size 0.49 Acres | Taxes $12,052 |
| MLS# 4961745 | Days on Market 492 Days | Tax Year 24 |
| Type House | Stories 2 | Road Frontage 120 |
| Bedrooms 4 | Style Tri-Level, Near Public Transportatn | Water Frontage |
| Full Bathrooms 2 | Finished 2,806 Sqft | Construction No, Existing |
| 3/4 Bathrooms 0 | Above Grade 1,936 Sqft | Seasonal No |
| Half Bathrooms 1 | Below Grade 870 Sqft | Year Built 1976 |
| 1/4 Bathrooms 0 | Garage Size 2 Car | County Chittenden |
| Interior FeaturesCentral Vacuum, Blinds, Cedar Closet, Dining Area, Fireplace - Gas, Fireplaces - 1, Hearth, Home Theatre Wiring, Kitchen Island, Kitchen/Dining, Kitchen/Living, Laundry Hook-ups, Living/Dining, Primary BR w/ BA, Natural Light, Storage - Indoor, Surround Sound Wiring, Walk-in Closet, Wet Bar, Whirlpool Tub, Programmable Thermostat, Laundry - Basement |
|---|
| Equipment & AppliancesWasher, Cook Top-Gas, Dishwasher, Disposal, Down-draft Cooktop, Dryer, Wall Oven, Refrigerator, Microwave, Wine Cooler, CO Detector, Irrigation Meter, Irrigation System, Smoke Detectr-Batt Powrd, Stove-Gas, Gas Heat Stove |
| Kitchen 20.5 x 13, 1st Floor | Living Room 22.5 x 14.5, 1st Floor | Dining Room 11 x 13, 1st Floor |
|---|---|---|
| Family Room 23 x 16.5, 1st Floor | Primary BR Suite 15 x 14, 2nd Floor | Bedroom 14.5 x 11.5, 2nd Floor |
| Bedroom 11.5 x 11, 2nd Floor | Bedroom 15.5 x 15, Basement | Den 15.5 x 11, Basement |
| ConstructionWood Frame |
|---|
| BasementInterior, Storage Space, Partially Finished, Walkout, Interior Access |
| Exterior FeaturesDeck, Natural Shade, Porch - Covered |
| Exterior Wood Siding | Disability Features 1st Floor Hrd Surfce Flr, Paved Parking |
|---|---|
| Foundation Block | House Color brown |
| Floors Tile, Carpet, Hardwood | Building Certifications |
| Roof Shingle-Architectural | HERS Index |
| DirectionsNorth on North Avenue, second right after 1st Beltline (Route 127) entrance onto Village Green, first left on Van Patten Parkway, first right on Morrill Drive, home on right. |
|---|
| Lot DescriptionNo, Wooded, Trail/Near Trail, Subdivision, Landscaped, Street Lights, Subdivision, Trail/Near Trail, Wooded, Near Bus/Shuttle, Near Shopping, Neighborhood, Suburban, Near Hospital |
| Garage & Parking Attached, Auto Open, Direct Entry, Driveway, Garage, On-Site |
| Road Frontage 120 | Water Access |
|---|---|
| Suitable UseResidential | Water Type |
| Driveway Paved | Water Body |
| Flood Zone No | Zoning Residential |
| School District Burlington School District | Middle Choice |
|---|---|
| Elementary Choice | High Burlington High School |
| Heat Fuel Gas-Natural | Excluded |
|---|---|
| Heating/Cool None, Multi Zone, Hot Water, Baseboard, Stove - Gas | Negotiable |
| Sewer Public | Parcel Access ROW No |
| Water Public | ROW for Other Parcel No |
| Water Heater Domestic, Tank, Owned | Financing |
| Cable Co XFinity (choice) | Documents Property Disclosure, Deed |
| Electric 200 Amp, 220 Plug, Circuit Breaker(s), Underground | Tax ID 114-035-13049 |

† The remarks published on this webpage originate from Listed By Matt Hurlburt of RE/MAX North Professionals - Burlington via the PrimeMLS IDX Program and do not represent the views and opinions of Coldwell Banker Hickok & Boardman. Coldwell Banker Hickok & Boardman cannot be held responsible for possible violations of copyright resulting from the posting of any data from the PrimeMLS IDX Program.

 Back to Search Results
Back to Search Results










